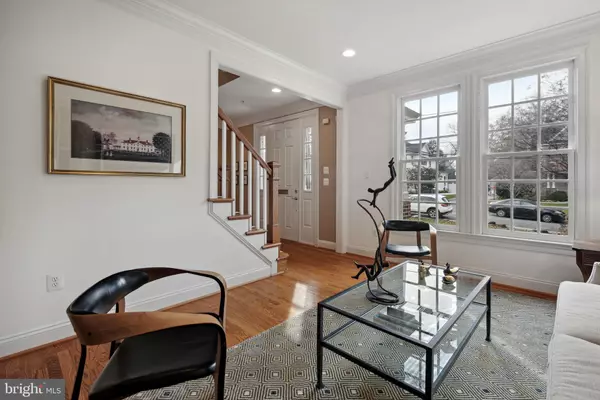$2,050,000
$2,050,000
For more information regarding the value of a property, please contact us for a free consultation.
6 Beds
6 Baths
4,424 SqFt
SOLD DATE : 03/21/2024
Key Details
Sold Price $2,050,000
Property Type Single Family Home
Sub Type Detached
Listing Status Sold
Purchase Type For Sale
Square Footage 4,424 sqft
Price per Sqft $463
Subdivision English Village
MLS Listing ID MDMC2120410
Sold Date 03/21/24
Style Traditional
Bedrooms 6
Full Baths 5
Half Baths 1
HOA Y/N N
Abv Grd Liv Area 3,574
Originating Board BRIGHT
Year Built 2007
Annual Tax Amount $18,262
Tax Year 2023
Lot Size 7,280 Sqft
Acres 0.17
Property Description
Beautiful 6+ bedroom, 5.5 bath all brick colonial on Radnor Road in the English Village. Gourmet eat- in kitchen with tons of custom wood cabinets, stainless steel appliances, center island, built-in desk, large windows and patio doors leading to the professionally landscaped rear yard with flagstone patio and flat completely fenced in green space. Beautiful millwork, hardwood floors, light, bright and airy floor plan, plantation shutters, 4 level living with tons of closets and storage are only a fraction of the amenities available with this very rarely available home. New roof, expanded gutters, entire exterior newly painted and new appliances in 2022 & 2023 & 2024.
Do not miss this opportunity to live close in to beautiful downtown Bethesda with it's many parks, walking, and bike paths, exquisite shopping, quaint restaurants and close access to Metro!
Location
State MD
County Montgomery
Zoning R90
Rooms
Basement Daylight, Partial
Interior
Interior Features Built-Ins, Crown Moldings, Family Room Off Kitchen, Floor Plan - Open, Floor Plan - Traditional, Formal/Separate Dining Room, Kitchen - Eat-In, Kitchen - Gourmet, Kitchen - Island, Kitchen - Table Space, Wood Floors
Hot Water 60+ Gallon Tank
Heating Central
Cooling Central A/C, Zoned
Fireplaces Number 1
Fireplaces Type Wood
Equipment Stainless Steel Appliances, Built-In Range, Cooktop, Disposal, Dishwasher, Exhaust Fan, Microwave, Oven - Double, Oven - Wall, Washer, Dryer, Water Heater
Fireplace Y
Appliance Stainless Steel Appliances, Built-In Range, Cooktop, Disposal, Dishwasher, Exhaust Fan, Microwave, Oven - Double, Oven - Wall, Washer, Dryer, Water Heater
Heat Source Natural Gas
Laundry Upper Floor
Exterior
Garage Garage - Front Entry, Garage Door Opener, Inside Access, Oversized
Garage Spaces 5.0
Fence Wood, Privacy
Waterfront N
Water Access N
View Garden/Lawn, Street
Accessibility None
Parking Type Attached Garage, Driveway
Attached Garage 2
Total Parking Spaces 5
Garage Y
Building
Story 4
Foundation Permanent
Sewer Public Sewer
Water Public
Architectural Style Traditional
Level or Stories 4
Additional Building Above Grade, Below Grade
New Construction N
Schools
Elementary Schools Bradley Hills
Middle Schools Thomas W. Pyle
High Schools Walt Whitman
School District Montgomery County Public Schools
Others
Senior Community No
Tax ID 160700491530
Ownership Fee Simple
SqFt Source Assessor
Security Features Carbon Monoxide Detector(s),Smoke Detector
Horse Property N
Special Listing Condition Standard
Read Less Info
Want to know what your home might be worth? Contact us for a FREE valuation!

Our team is ready to help you sell your home for the highest possible price ASAP

Bought with Anna Masica • Compass

"My job is to find and attract mastery-based agents to the office, protect the culture, and make sure everyone is happy! "







