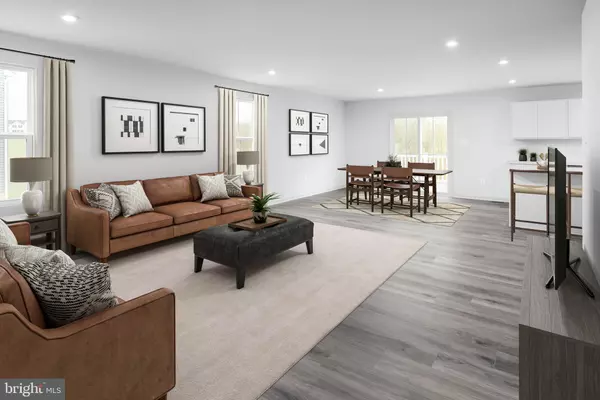$455,390
$459,990
1.0%For more information regarding the value of a property, please contact us for a free consultation.
5 Beds
3 Baths
2,540 SqFt
SOLD DATE : 03/26/2024
Key Details
Sold Price $455,390
Property Type Single Family Home
Sub Type Detached
Listing Status Sold
Purchase Type For Sale
Square Footage 2,540 sqft
Price per Sqft $179
Subdivision Gaver Meadows
MLS Listing ID MDWA2019910
Sold Date 03/26/24
Style Traditional
Bedrooms 5
Full Baths 3
HOA Fees $40/mo
HOA Y/N Y
Abv Grd Liv Area 2,540
Originating Board BRIGHT
Year Built 2023
Tax Year 2024
Lot Size 9,583 Sqft
Acres 0.22
Property Description
This is the HAZEL that is ready for IMMEDIATE move in at Gaver Meadows! This is a 5 bedroom, with a bedroom on the main level, 3 bathroom, and 2-car garage home! It features beautiful quartz countertops, espresso cabinetry, a spacious basement, an upstairs loft, stainless steel appliances, a washer and dryer, and has a spacious backyard! This 2,500 square foot single-family home is highlighted by a large great room that adjoins a gourmet kitchen with an island overlooking the dining area. Just off the garage, a first-floor suite means a private space for guests, and you still have your flex room at the front of the home, which makes an ideal office or play space. Upstairs, the three extra bedrooms feature a walk-in closet, share a hall bath, and lead to a 2nd floor loft. Also, enjoy the convenience of an upstairs laundry room with the washer/dryer included! Your luxury owner's suite also resides upstairs and features a dual-vanity bath, standing shower, and two walk-in closets! Easy access to rt 70, less than 30 minutes to Frederick. Closing cost assistance with use of seller's preferred lender.
Give us a call or come and see the model at: 1 Herman Gaver Place, Hagerstown, MD 21740
Location
State MD
County Washington
Zoning RESIDENTIAL
Rooms
Other Rooms Living Room, Primary Bedroom, Bedroom 3, Bedroom 4, Bedroom 5, Kitchen, Laundry, Loft, Office, Bathroom 1, Bathroom 3, Primary Bathroom, Additional Bedroom
Basement Full, Unfinished
Main Level Bedrooms 1
Interior
Interior Features Floor Plan - Open, Recessed Lighting, Walk-in Closet(s), Entry Level Bedroom, Kitchen - Island, Pantry, Primary Bath(s), Upgraded Countertops
Hot Water Electric
Cooling Central A/C, Heat Pump(s)
Equipment Dishwasher, Disposal, Dryer, Icemaker, Microwave, Refrigerator, Stove, Washer, Stainless Steel Appliances
Appliance Dishwasher, Disposal, Dryer, Icemaker, Microwave, Refrigerator, Stove, Washer, Stainless Steel Appliances
Heat Source Electric
Laundry Dryer In Unit, Washer In Unit, Upper Floor
Exterior
Parking Features Garage - Front Entry, Garage Door Opener, Inside Access
Garage Spaces 4.0
Water Access N
Accessibility None
Attached Garage 2
Total Parking Spaces 4
Garage Y
Building
Story 3
Foundation Concrete Perimeter
Sewer Public Sewer
Water Public
Architectural Style Traditional
Level or Stories 3
Additional Building Above Grade
New Construction Y
Schools
School District Washington County Public Schools
Others
Senior Community No
Tax ID 2210067169
Ownership Fee Simple
SqFt Source Estimated
Special Listing Condition Standard
Read Less Info
Want to know what your home might be worth? Contact us for a FREE valuation!

Our team is ready to help you sell your home for the highest possible price ASAP

Bought with Jennifer D Whitehead • Coldwell Banker Premier
"My job is to find and attract mastery-based agents to the office, protect the culture, and make sure everyone is happy! "







