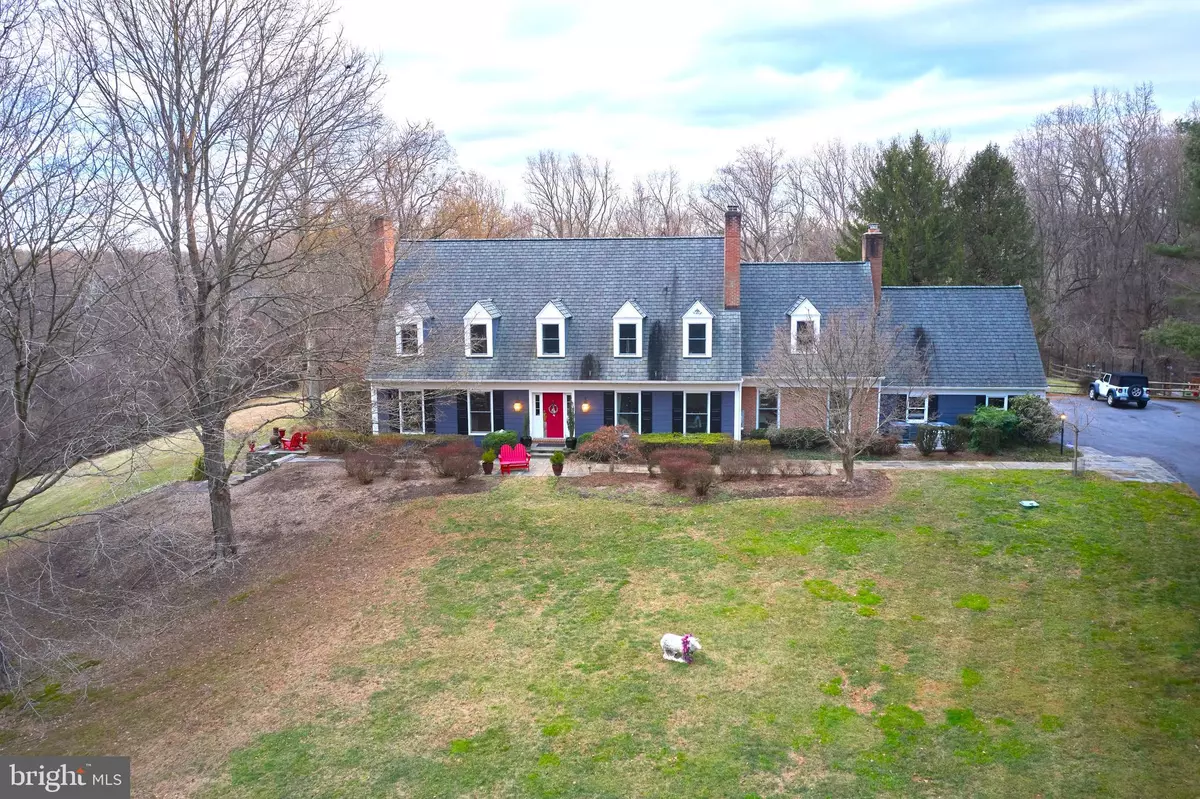$1,980,000
$1,750,000
13.1%For more information regarding the value of a property, please contact us for a free consultation.
4 Beds
5 Baths
4,788 SqFt
SOLD DATE : 04/11/2024
Key Details
Sold Price $1,980,000
Property Type Single Family Home
Sub Type Detached
Listing Status Sold
Purchase Type For Sale
Square Footage 4,788 sqft
Price per Sqft $413
Subdivision Beallmount
MLS Listing ID MDMC2117950
Sold Date 04/11/24
Style Colonial
Bedrooms 4
Full Baths 4
Half Baths 1
HOA Y/N N
Abv Grd Liv Area 3,288
Originating Board BRIGHT
Year Built 1979
Annual Tax Amount $16,096
Tax Year 2023
Lot Size 4.770 Acres
Acres 4.77
Property Description
Nestled within the highly sought-after Beallmount Community, this fully updated Gosnell Built Classic Colonial Estate with a contemporary flair is an exquisite retreat, set amidst a park-like private setting with breathtaking scenic vistas on 4.77 acres of natural splendor. The property is graced by the presence of a serene creek running alongside the property, adding to the tranquil ambiance and natural allure.
As you step into the main floor, be captivated by the inviting ambiance created by the refinished hardwood floors, guiding you towards the fully renovated kitchen (2021) adorned with top-of-the-line appliances. The spacious casual dining area, seamlessly connected to the kitchen and adorned with reclaimed wooden beams, emanates a captivating and stylish ambiance that makes a remarkable statement within the home. This inviting space leads to the cozy family room, featuring its large brick gas fireplace. The living room boasts a wood-burning fireplace and opens to an additional sitting room with idyllic back yard views, complemented by an entertainment bar area. An expansive home office provides a perfect sanctuary for work or relaxation, offering a versatile space for various pursuits. Ascending to the upper level, with replaced wood floors throughout, you will discover a haven of comfort with 4 bedrooms, including a luxurious primary suite featuring a fireplace and an updated ensuite bath. Three secondary bedrooms offer generous closet space, along with two updated hall baths, and a conveniently located laundry room. Front and back staircases enhance the accessibility of the upper level, adding to the overall charm of the home. The basement beckons with a fully finished walk-out design, presenting a recreational room, a newly mirrored fitness area, a full bath, a bonus room, and ample storage space. The infusion of new tile flooring brings a touch of modern elegance to this versatile space, catering to various lifestyle needs. Step outside to the enchanting exterior, where panoramic views await. An expansive entertaining patio adorned with a pergola and awning, along with outdoor audio speakers, creates a captivating setting for gatherings and al fresco entertaining. A firepit area with a grilling spit offers a cozy retreat for outdoor culinary delights and relaxation. The property also showcases a meticulously tended vegetable/herb garden, complete with a deer fence and irrigation, alongside a 2-car garage with a driveway accommodating an additional 4 cars, ensuring convenience and functionality.
Further enhancing the allure of this exceptional property are the windows and doors replaced in 2018, 5 fireplaces (1 gas and 4 wood-burning), a full house generator, updated and recessed lighting, crown molding and numerous built-ins, adding a touch of luxury and practicality to the home.
This meticulously updated colonial masterpiece offers a seamless blend of classic charm and contemporary luxury, presenting a truly remarkable living experience in a tranquil and expansive setting, where every detail has been thoughtfully curated to elevate the lifestyle of its fortunate residents.
The tight-knit Beallmount Community is renowned for its vibrant social events and convenient proximity to Potomac Village. Residents enjoy the nearby walking, biking and horse trails, with the added benefit of easy access to the Potomac River for launching your kayak. The neighborhood is served by Churchill Schools, providing access to all the educational opportunities and resources they have to offer.
Sunday's, 3/3, Open House Cancelled due to Pending Status.
Location
State MD
County Montgomery
Zoning RE2
Rooms
Basement Connecting Stairway, Daylight, Partial, Fully Finished, Interior Access, Outside Entrance, Side Entrance, Walkout Level
Interior
Interior Features Additional Stairway, Attic, Built-Ins, Ceiling Fan(s), Chair Railings, Crown Moldings, Exposed Beams, Family Room Off Kitchen, Floor Plan - Traditional, Formal/Separate Dining Room, Kitchen - Gourmet, Kitchen - Island, Kitchen - Table Space, Primary Bath(s), Recessed Lighting, Soaking Tub, Stall Shower, Studio, Tub Shower, Upgraded Countertops, Walk-in Closet(s), Wet/Dry Bar, Window Treatments, Wood Floors
Hot Water Electric
Heating Forced Air
Cooling Central A/C
Flooring Ceramic Tile, Hardwood
Fireplaces Number 5
Fireplaces Type Brick, Fireplace - Glass Doors, Gas/Propane, Mantel(s), Wood
Equipment Dishwasher, Disposal, Dryer, Exhaust Fan, Oven - Double, Oven - Self Cleaning, Oven - Wall, Oven/Range - Gas, Refrigerator, Stainless Steel Appliances, Washer, Water Heater
Fireplace Y
Window Features Double Pane
Appliance Dishwasher, Disposal, Dryer, Exhaust Fan, Oven - Double, Oven - Self Cleaning, Oven - Wall, Oven/Range - Gas, Refrigerator, Stainless Steel Appliances, Washer, Water Heater
Heat Source Oil, Electric
Laundry Upper Floor
Exterior
Exterior Feature Patio(s)
Garage Garage Door Opener, Garage - Side Entry
Garage Spaces 6.0
Waterfront N
Water Access N
View Garden/Lawn, Trees/Woods
Accessibility None
Porch Patio(s)
Parking Type Attached Garage, Driveway
Attached Garage 2
Total Parking Spaces 6
Garage Y
Building
Lot Description Front Yard, Landscaping, Open, Private, Rear Yard, Stream/Creek, Trees/Wooded
Story 3
Foundation Permanent
Sewer Septic Exists
Water Well
Architectural Style Colonial
Level or Stories 3
Additional Building Above Grade, Below Grade
New Construction N
Schools
Elementary Schools Potomac
Middle Schools Cabin John
High Schools Winston Churchill
School District Montgomery County Public Schools
Others
Senior Community No
Tax ID 160601719668
Ownership Fee Simple
SqFt Source Assessor
Special Listing Condition Standard
Read Less Info
Want to know what your home might be worth? Contact us for a FREE valuation!

Our team is ready to help you sell your home for the highest possible price ASAP

Bought with Alicia C Taylor • EXP Realty, LLC

"My job is to find and attract mastery-based agents to the office, protect the culture, and make sure everyone is happy! "







