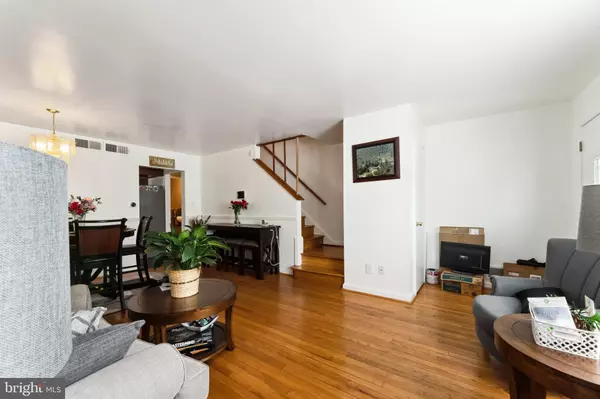$327,300
$326,000
0.4%For more information regarding the value of a property, please contact us for a free consultation.
3 Beds
3 Baths
1,156 SqFt
SOLD DATE : 03/08/2024
Key Details
Sold Price $327,300
Property Type Single Family Home
Sub Type Twin/Semi-Detached
Listing Status Sold
Purchase Type For Sale
Square Footage 1,156 sqft
Price per Sqft $283
Subdivision Temple Hills
MLS Listing ID MDPG2087762
Sold Date 03/08/24
Style Side-by-Side
Bedrooms 3
Full Baths 2
Half Baths 1
HOA Y/N N
Abv Grd Liv Area 1,156
Originating Board BRIGHT
Year Built 1956
Annual Tax Amount $2,422
Tax Year 2023
Lot Size 5,558 Sqft
Acres 0.13
Property Description
Step inside and be greeted by gleaming wood floors that add warmth and elegance to the living spaces. The updated kitchen, featuring modern appliances and counter space for meal preparation.
But the luxury doesn't stop there - outside, you'll find a large fenced level lot, offering endless possibilities for outdoor entertainment, gardening, or simply relaxing in the fresh air. Plus, with a driveway, parking is always convenient.
Located in the vibrant community of Temple Hills, this home offers easy access to shopping, dining, parks, and major commuter routes, making it a true oasis just minutes from the city.
Don't miss out on this incredible opportunity to own a piece of paradise in Temple Hills. Schedule your viewing today and start envisioning your new life in this stunning home!
Location
State MD
County Prince Georges
Zoning RSFA
Rooms
Other Rooms Attic
Basement Fully Finished, Outside Entrance, Connecting Stairway
Interior
Interior Features Attic, Combination Dining/Living, Kitchen - Table Space, Soaking Tub, Stall Shower
Hot Water Natural Gas
Heating Forced Air
Cooling Central A/C
Flooring Carpet, Hardwood
Equipment Built-In Microwave, Dishwasher, Disposal, Refrigerator, Stainless Steel Appliances, Stove, Washer/Dryer Hookups Only, Water Heater
Appliance Built-In Microwave, Dishwasher, Disposal, Refrigerator, Stainless Steel Appliances, Stove, Washer/Dryer Hookups Only, Water Heater
Heat Source Natural Gas
Laundry Hookup, Basement
Exterior
Exterior Feature Patio(s)
Garage Spaces 1.0
Water Access N
Accessibility None
Porch Patio(s)
Total Parking Spaces 1
Garage N
Building
Story 2
Foundation Slab
Sewer Public Sewer
Water Public
Architectural Style Side-by-Side
Level or Stories 2
Additional Building Above Grade, Below Grade
New Construction N
Schools
School District Prince George'S County Public Schools
Others
Pets Allowed Y
HOA Fee Include None
Senior Community No
Tax ID 17060507723
Ownership Fee Simple
SqFt Source Assessor
Acceptable Financing FHA, Conventional, Cash, VA
Listing Terms FHA, Conventional, Cash, VA
Financing FHA,Conventional,Cash,VA
Special Listing Condition Standard
Pets Allowed No Pet Restrictions
Read Less Info
Want to know what your home might be worth? Contact us for a FREE valuation!

Our team is ready to help you sell your home for the highest possible price ASAP

Bought with NON MEMBER • Non Subscribing Office
"My job is to find and attract mastery-based agents to the office, protect the culture, and make sure everyone is happy! "







