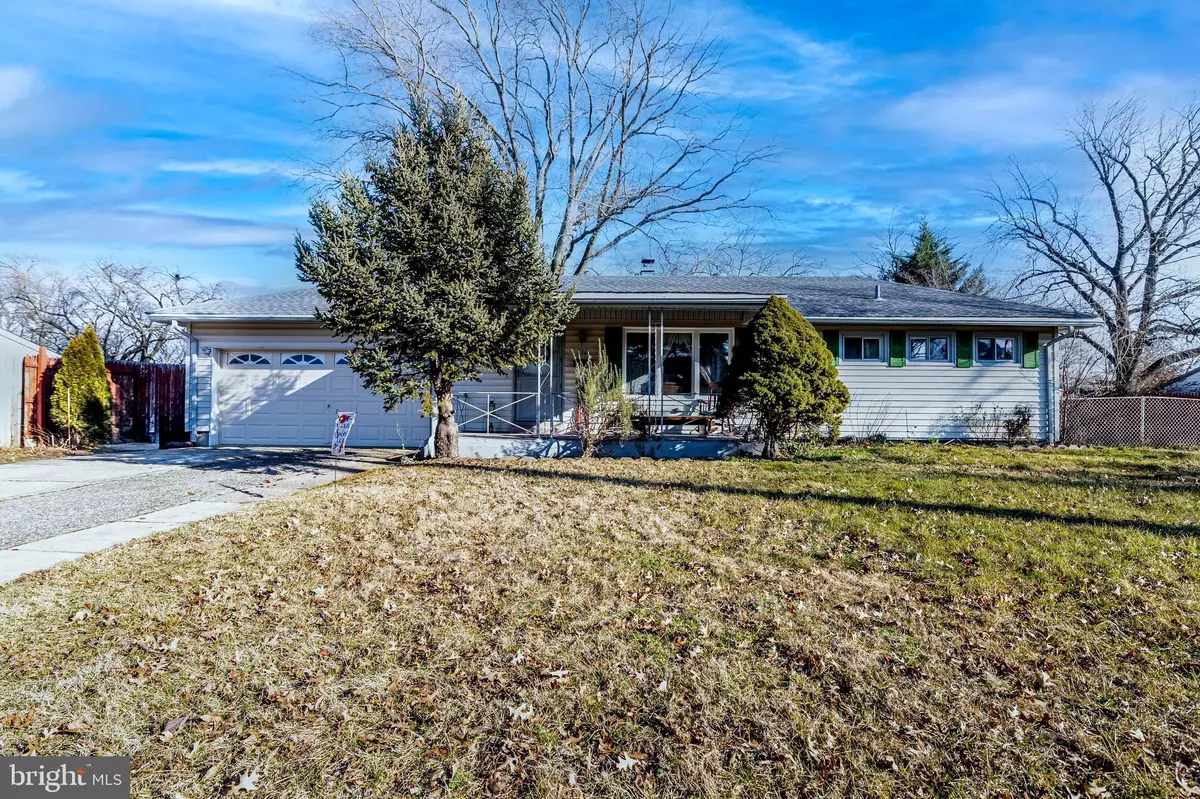$300,000
$289,900
3.5%For more information regarding the value of a property, please contact us for a free consultation.
3 Beds
1 Bath
960 SqFt
SOLD DATE : 04/15/2024
Key Details
Sold Price $300,000
Property Type Single Family Home
Sub Type Detached
Listing Status Sold
Purchase Type For Sale
Square Footage 960 sqft
Price per Sqft $312
Subdivision Holly Brook
MLS Listing ID NJBL2060008
Sold Date 04/15/24
Style Ranch/Rambler
Bedrooms 3
Full Baths 1
HOA Y/N N
Abv Grd Liv Area 960
Originating Board BRIGHT
Year Built 1952
Annual Tax Amount $4,435
Tax Year 2023
Lot Size 3,907 Sqft
Acres 0.09
Lot Dimensions 34.00 x 0.00
Property Description
Welcome to 736 Main St., Lumberton, NJ! This ranch-style home, complete with an attached 2-car garage, & a driveway 4 cars is perfectly situated for easy access to nearby stores, Shop Rite supermarket, restaurants along Rt 38, and just a few blocks from Virtua Hospital. Upon arrival, you'll be greeted by a welcoming covered front porch, offering the ideal spot to unwind with your favorite book. Inside, its living room features a large window that floods the room with natural light and seamlessly connects to the dining room, creating a warm and inviting atmosphere. The renovated eat-in kitchen boasts granite countertops, recessed lighting, and a lovely backsplash, providing a stylish and functional space for cooking and dining. The bathroom has also been updated with neutral tile work in the shower and its floor.
All the kitchen appliances, plus the washer and dryer, are included for your convenience. With three well-sized bedrooms, there's plenty of space to spread out and relax. The roof was replaced in 2019, offering peace of mind for years to come. The homeowner is generously providing a 1-year home warranty to the lucky buyer, ensuring added protection. With low taxes totaling only $4,435 in 2023, this home offers exceptional value. Enjoy the comfort of central air, gas heat, and gas hot water throughout the year. The sliding glass door in the kitchen provides easy access to the fully fenced backyard, perfect for outdoor gatherings and activities. The attached 2-car garage features a new door installed in 2022, along with a remote control opener and ample storage space. Additionally, there's an access door to the backyard and an entrance to an attic that extends all the way to the other side of the home, offering even more storage options. A convenient attached shed on the back of the home is ideal for storing gardening tools or additional belongings. Currently equipped with a chicken coop, the property can be customized to suit your preferences. whether you choose to keep it or have it removed. This home has been lovingly cared for by its owners and is ready for its next chapter. Don't miss out on the opportunity to make it yours—schedule a viewing today before it's gone! Contact us to arrange your appointment and discover all that this wonderful home has to offer.
Location
State NJ
County Burlington
Area Lumberton Twp (20317)
Zoning R75
Rooms
Other Rooms Living Room, Dining Room, Bedroom 2, Bedroom 3, Kitchen, Bedroom 1, Bathroom 1
Main Level Bedrooms 3
Interior
Interior Features Attic, Attic/House Fan, Combination Dining/Living, Recessed Lighting, Stall Shower, Upgraded Countertops, Dining Area, Breakfast Area, Built-Ins, Kitchen - Eat-In, Kitchen - Island
Hot Water Natural Gas
Heating Forced Air
Cooling Central A/C
Flooring Laminated
Equipment Built-In Range, Dryer, Washer, Refrigerator, Built-In Microwave
Fireplace N
Appliance Built-In Range, Dryer, Washer, Refrigerator, Built-In Microwave
Heat Source Natural Gas
Laundry Dryer In Unit, Washer In Unit, Has Laundry
Exterior
Garage Garage - Front Entry, Additional Storage Area, Garage Door Opener, Inside Access
Garage Spaces 6.0
Fence Fully
Utilities Available Natural Gas Available, Electric Available, Sewer Available, Water Available
Waterfront N
Water Access N
View Garden/Lawn
Roof Type Shingle
Accessibility None
Parking Type Attached Garage, Driveway
Attached Garage 2
Total Parking Spaces 6
Garage Y
Building
Lot Description Cleared, Front Yard, Rear Yard, SideYard(s)
Story 1
Foundation Crawl Space
Sewer Public Sewer
Water Public
Architectural Style Ranch/Rambler
Level or Stories 1
Additional Building Above Grade, Below Grade
Structure Type Dry Wall
New Construction N
Schools
High Schools Rancocas Valley Reg. H.S.
School District Lumberton Township Public Schools
Others
Senior Community No
Tax ID 17-00019 05-00002
Ownership Fee Simple
SqFt Source Assessor
Security Features Carbon Monoxide Detector(s),Smoke Detector
Acceptable Financing Cash, Conventional, FHA, VA
Listing Terms Cash, Conventional, FHA, VA
Financing Cash,Conventional,FHA,VA
Special Listing Condition Standard
Read Less Info
Want to know what your home might be worth? Contact us for a FREE valuation!

Our team is ready to help you sell your home for the highest possible price ASAP

Bought with Christopher E Bell • CB Schiavone & Associates

"My job is to find and attract mastery-based agents to the office, protect the culture, and make sure everyone is happy! "







