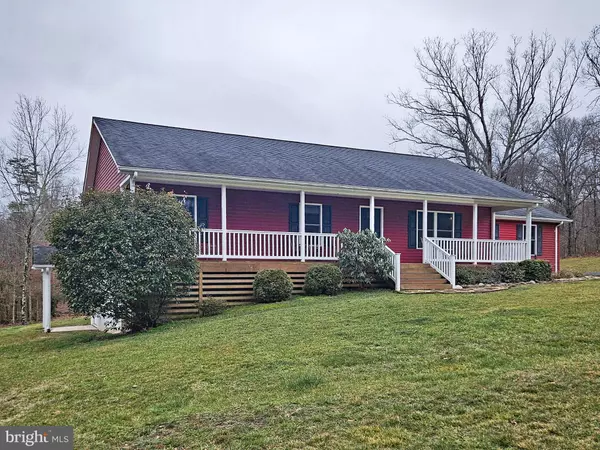$565,000
$549,500
2.8%For more information regarding the value of a property, please contact us for a free consultation.
4 Beds
3 Baths
2,244 SqFt
SOLD DATE : 04/15/2024
Key Details
Sold Price $565,000
Property Type Single Family Home
Sub Type Detached
Listing Status Sold
Purchase Type For Sale
Square Footage 2,244 sqft
Price per Sqft $251
Subdivision Massanutten Farms West
MLS Listing ID VAWR2007358
Sold Date 04/15/24
Style Ranch/Rambler
Bedrooms 4
Full Baths 3
HOA Fees $12/ann
HOA Y/N Y
Abv Grd Liv Area 1,344
Originating Board BRIGHT
Year Built 2012
Annual Tax Amount $2,075
Tax Year 2024
Lot Size 5.570 Acres
Acres 5.57
Property Description
A magnificent home on 5.57 acres, with direct walk-in access to the George Washington National Forest. In a private setting at the end of a cul-de-sac, this home boasts multiple outdoor features to take in its wonderful surroundings, with a full width front porch, a large fully covered 24 x 12 south facing main back deck, an additional 14 x 10 lower back deck, and a patio area out in the back yard, with stone fire pit. Inside, you’ll find an impressive spacious great room with vaulted ceiling, recessed lighting, and beautiful hickory wood floors. There is also a full height stone fireplace and hearth, with gas log fire and a wooden mantle hewn from a hickory tree felled when the lot was cleared for building. The kitchen boasts a full suite of stainless steel appliances, and extensive hickory cabinetry. The main floor is completed by the primary bedroom with its own bathroom, plus two further bedrooms and the hallway bathroom. If all that is not enough for you, then check out the lower level, with a superb family room and walkout to a small patio area at the side of the home, bonus space behind the family room, a fourth bedroom, full bath, and an extra room suitable for a den, man cave, or study! The unfinished utility room contains washer & dryer, laundry sink, water softener, chest freezer, and plenty of storage space with some shelving remaining. This home has been extremely well maintained by the owner, and only feels like a 4 or 5 year old home. But the true beauty of this property is the expansive yard. Approx 1/3 of the lot is cleared around the house, and the rest of the property consists of gorgeous undulating mixed deciduous & evergreen woodland, including two seasonal creeks that cross the property, and leading back directly into the National Forest with the Buzzard Rock Trail passing by. The agricultural zoning and modest covenant restrictions allow for shooting, ATV’s etc, and of course the National Forest is a haven for hunters as well as outward bound enthusiasts. The side-entry garage and wide parking area provide a lot of space for vehicles if needed. There is also a good ride-in shed for mower and garden storage. The heat pump was replaced in December 2023 and comes with a 10 year parts & labor warranty. Chest freezer, metal shelving, fire pit, and the griddle and grille on the deck, all convey with the property. Also available (price negotiable) are a Husqvarna 2017 garden tractor, a Husqvarna push mower, and a Stihl 16” gas chain saw. Seller will need an approx 2 month rent-back agreement with the sale.
Location
State VA
County Warren
Zoning A
Direction North
Rooms
Other Rooms Primary Bedroom, Bedroom 2, Bedroom 3, Bedroom 4, Family Room, Den, Great Room, Utility Room, Bathroom 2, Bathroom 3, Primary Bathroom
Basement Full, Connecting Stairway, Partially Finished, Windows, Walkout Level, Shelving
Main Level Bedrooms 3
Interior
Interior Features Ceiling Fan(s), Combination Dining/Living, Combination Kitchen/Living, Dining Area, Floor Plan - Open, Entry Level Bedroom, Primary Bath(s), Wood Floors, Window Treatments, Recessed Lighting, Water Treat System, Attic
Hot Water Electric
Heating Heat Pump(s)
Cooling Heat Pump(s), Ceiling Fan(s)
Flooring Hardwood, Carpet
Fireplaces Number 1
Fireplaces Type Gas/Propane, Mantel(s), Screen
Equipment Built-In Microwave, Dishwasher, Oven/Range - Gas, Stainless Steel Appliances, Washer, Dryer - Electric, Freezer, Water Heater, Water Conditioner - Owned
Furnishings No
Fireplace Y
Window Features Double Hung,Double Pane
Appliance Built-In Microwave, Dishwasher, Oven/Range - Gas, Stainless Steel Appliances, Washer, Dryer - Electric, Freezer, Water Heater, Water Conditioner - Owned
Heat Source Electric
Laundry Basement
Exterior
Exterior Feature Deck(s), Porch(es), Patio(s)
Garage Garage Door Opener, Garage - Side Entry, Inside Access
Garage Spaces 8.0
Utilities Available Propane, Under Ground
Waterfront N
Water Access N
View Garden/Lawn, Trees/Woods
Roof Type Architectural Shingle
Street Surface Gravel
Accessibility None
Porch Deck(s), Porch(es), Patio(s)
Road Frontage HOA
Parking Type Attached Garage, Driveway, Off Street
Attached Garage 2
Total Parking Spaces 8
Garage Y
Building
Lot Description Adjoins - Public Land, Backs to Trees, Cul-de-sac, Partly Wooded, Private, Stream/Creek, Rear Yard
Story 2
Foundation Concrete Perimeter
Sewer On Site Septic, Septic < # of BR
Water Well
Architectural Style Ranch/Rambler
Level or Stories 2
Additional Building Above Grade, Below Grade
Structure Type Vaulted Ceilings
New Construction N
Schools
Elementary Schools Ressie Jeffries
Middle Schools Skyline
High Schools Skyline
School District Warren County Public Schools
Others
Pets Allowed Y
HOA Fee Include Road Maintenance
Senior Community No
Tax ID 18G 2 14
Ownership Fee Simple
SqFt Source Assessor
Acceptable Financing Cash, Conventional, FHA, USDA, VA
Listing Terms Cash, Conventional, FHA, USDA, VA
Financing Cash,Conventional,FHA,USDA,VA
Special Listing Condition Standard
Pets Description No Pet Restrictions
Read Less Info
Want to know what your home might be worth? Contact us for a FREE valuation!

Our team is ready to help you sell your home for the highest possible price ASAP

Bought with Christopher Laurence • Key Move Properties, LLC.

"My job is to find and attract mastery-based agents to the office, protect the culture, and make sure everyone is happy! "







