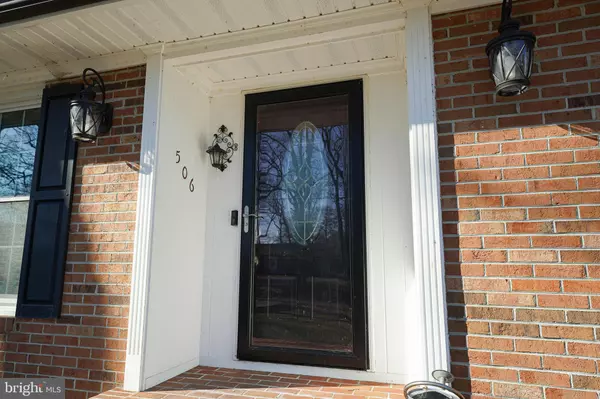$370,000
$389,900
5.1%For more information regarding the value of a property, please contact us for a free consultation.
3 Beds
3 Baths
2,256 SqFt
SOLD DATE : 04/19/2024
Key Details
Sold Price $370,000
Property Type Single Family Home
Sub Type Detached
Listing Status Sold
Purchase Type For Sale
Square Footage 2,256 sqft
Price per Sqft $164
Subdivision Midvale Manor
MLS Listing ID MDWC2012260
Sold Date 04/19/24
Style Raised Ranch/Rambler
Bedrooms 3
Full Baths 3
HOA Y/N N
Abv Grd Liv Area 1,456
Originating Board BRIGHT
Year Built 1982
Annual Tax Amount $1,941
Tax Year 2023
Lot Size 0.751 Acres
Acres 0.75
Lot Dimensions 0.00 x 0.00
Property Description
BACK ON MARKET WITH NO FAULT TO SELLER! Welcome to 506 Gunby Rd, where a two-decade legacy of care awaits its new chapter! Nestled just beyond Salisbury's city limits, this charming raised-rancher-style brick front home offers over 2,200 sqft of finished living space. With 3 bedrooms, 3 full baths, and abundant flex space in the walkout basement, it's poised for a new owner to call it HOME!
Step through the front door into a foyer adorned with hardwood flooring that gracefully extends through the living, hallway, kitchen, and dining rooms. A generously sized living room, graced by a fireplace, welcomes you with an abundance of natural light, complemented by cafe shutters for an open yet intimate atmosphere.
Adjacent to the foyer, discover an open-concept kitchen/dining area featuring the original cabinets—timeless, warm, and still relevant after four decades! Quartz countertops, a large pantry, a farmhouse sink, and modern stainless steel appliances make this kitchen a haven for any home chef, with all upgrades thoughtfully completed.
Down the hall, a fully renovated common bathroom showcases a new bathtub/surround, vanity, and shiplapped wall. Three bedrooms on the main floor, including a primary bedroom with a walk-in closet and en-suite bathroom boasting a tiled walk-in shower and double-bowl vanity, exude timeless charm with large closets, built-in shelving, and crown molding.
Descend the stairs to a second living room with a walk-out door leading to the side yard and driveway. A kitchenette-style area, complete with cabinets, counters, sink, and an extra fridge, sparks the imagination for a potential second kitchen. Additional features include a large bonus room with an en-suite full bathroom and an attached extra-deep garage providing both parking and storage.
The home's major updates in recent years, such as a roof replacement, window replacement, chimney re-pointing, septic system replacement, HVAC, and well drilling, ensure its modernity and upkeep.
Step outside to a screened-in porch, offering access to both the rear deck and fenced-in backyard—an ideal private oasis for tranquil country living just minutes from downtown Salisbury and an hour's drive from Ocean City, Maryland, and Delaware beaches. Proximity to shopping, schools, dining, healthcare, recreation, and the best the eastern shore has to offer makes this home eagerly await your visit. Call today to schedule your private tour and say hello to your future home!
Location
State MD
County Wicomico
Area Wicomico Southeast (23-04)
Zoning R15
Direction East
Rooms
Basement Walkout Level
Main Level Bedrooms 3
Interior
Interior Features Combination Kitchen/Dining, Built-Ins, Crown Moldings, Entry Level Bedroom, Wainscotting, Wood Floors
Hot Water Electric
Heating Heat Pump(s)
Cooling Central A/C
Flooring Carpet, Ceramic Tile, Hardwood
Fireplaces Number 1
Fireplaces Type Brick
Equipment Built-In Microwave, Dishwasher, Dryer, Oven/Range - Electric, Refrigerator, Stainless Steel Appliances, Washer, Water Heater
Fireplace Y
Window Features Energy Efficient
Appliance Built-In Microwave, Dishwasher, Dryer, Oven/Range - Electric, Refrigerator, Stainless Steel Appliances, Washer, Water Heater
Heat Source Electric
Laundry Has Laundry, Basement
Exterior
Garage Basement Garage, Garage - Side Entry, Garage Door Opener, Inside Access
Garage Spaces 9.0
Fence Chain Link
Waterfront N
Water Access N
Roof Type Architectural Shingle
Accessibility 2+ Access Exits
Parking Type Attached Garage, Driveway
Attached Garage 1
Total Parking Spaces 9
Garage Y
Building
Story 2
Foundation Block
Sewer On Site Septic
Water Well
Architectural Style Raised Ranch/Rambler
Level or Stories 2
Additional Building Above Grade, Below Grade
Structure Type Dry Wall
New Construction N
Schools
Elementary Schools Glen Avenue
Middle Schools Wicomico
High Schools Wicomico
School District Wicomico County Public Schools
Others
Senior Community No
Tax ID 2305055148
Ownership Fee Simple
SqFt Source Assessor
Acceptable Financing Cash, Conventional, FHA, VA
Listing Terms Cash, Conventional, FHA, VA
Financing Cash,Conventional,FHA,VA
Special Listing Condition Standard
Read Less Info
Want to know what your home might be worth? Contact us for a FREE valuation!

Our team is ready to help you sell your home for the highest possible price ASAP

Bought with Alana Coffey • Worthington Realty Group, LLC

"My job is to find and attract mastery-based agents to the office, protect the culture, and make sure everyone is happy! "







