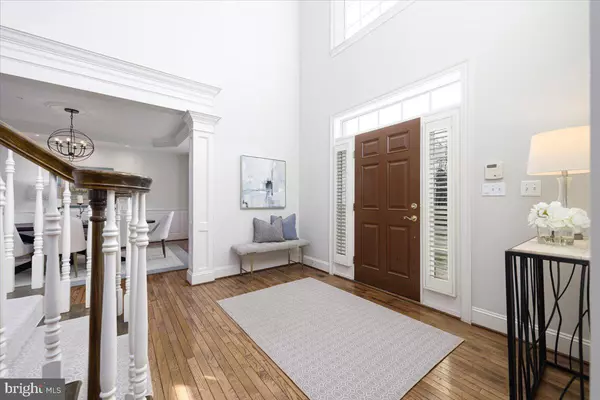$1,852,000
$1,849,000
0.2%For more information regarding the value of a property, please contact us for a free consultation.
5 Beds
5 Baths
6,022 SqFt
SOLD DATE : 04/23/2024
Key Details
Sold Price $1,852,000
Property Type Single Family Home
Sub Type Detached
Listing Status Sold
Purchase Type For Sale
Square Footage 6,022 sqft
Price per Sqft $307
Subdivision Greenbriar Estates
MLS Listing ID MDMC2123064
Sold Date 04/23/24
Style Colonial
Bedrooms 5
Full Baths 4
Half Baths 1
HOA Fees $165/mo
HOA Y/N Y
Abv Grd Liv Area 4,172
Originating Board BRIGHT
Year Built 2007
Annual Tax Amount $15,780
Tax Year 2023
Lot Size 0.417 Acres
Acres 0.42
Property Description
Presenting an original owner NV Residence, meticulously maintained, spanning over 6,500 square feet—a true embodiment of refined elegance. Nestled on nearly half an acre, it claims a highly sought-after plot in the neighborhood, boasting a serene backdrop that extends to conservation land. The main level unfolds a harmonious floorplan adorned with timeless hardwood floors, setting the stage for an atmosphere of enduring sophistication. The gourmet kitchen with large island is outfitted with stainless steel appliances, an abundance of cabinets, and a walk-in pantry, guarantees culinary delight for even the most discerning chefs. Glass doors leading to the expansive composite deck provide a private, wooded retreat for leisure, while the gazebo elevates the dining experience.
The two-story great room, featuring a gas-burning fireplace, serves as an ideal sanctuary for literary indulgence or entertainment. The dining area, designed for spacious gatherings, seamlessly opens up to enhance the overall dining experience. The generously proportioned office, complete with built-in bookcases, ensures a productive and private work environment. The laundry room, conveniently linked to the three-car oversized garage, adds to the functional allure of the main level.
Ascending to the upper level unveils a sensational Primary Suite, boasting two expansive walk-in closets and a luxurious bath adorned with an oversized glass shower, a soaking tub, and a separate water closet. Three additional bedrooms complete the upper level with style and comfort.
The fully finished lower level transforms into an entertainment haven, featuring a recreation room, an art area, a game room, a 5th bedroom or exercise room, a full bath, and abundant storage spaces. The backyard, embracing conservation land, offers an oasis of tranquility throughout every season.
Ideally situated within the prestigious Churchill High School Cluster and just minutes away from restaurants, shopping, and major highways, this residence epitomizes luxury living at its finest.
Location
State MD
County Montgomery
Zoning RNC
Rooms
Basement Connecting Stairway, Fully Finished, Outside Entrance, Interior Access, Rear Entrance, Walkout Level
Interior
Hot Water Natural Gas
Heating Forced Air
Cooling Central A/C
Fireplaces Number 1
Fireplace Y
Heat Source Natural Gas
Laundry Main Floor
Exterior
Garage Garage - Side Entry, Garage Door Opener, Inside Access, Oversized
Garage Spaces 3.0
Waterfront N
Water Access N
View Trees/Woods
Accessibility None
Parking Type Attached Garage
Attached Garage 3
Total Parking Spaces 3
Garage Y
Building
Lot Description Rear Yard
Story 3
Foundation Concrete Perimeter
Sewer Public Sewer
Water Public
Architectural Style Colonial
Level or Stories 3
Additional Building Above Grade, Below Grade
New Construction N
Schools
School District Montgomery County Public Schools
Others
Senior Community No
Tax ID 160603474315
Ownership Fee Simple
SqFt Source Assessor
Special Listing Condition Standard
Read Less Info
Want to know what your home might be worth? Contact us for a FREE valuation!

Our team is ready to help you sell your home for the highest possible price ASAP

Bought with Jixin Li • Samson Properties

"My job is to find and attract mastery-based agents to the office, protect the culture, and make sure everyone is happy! "







