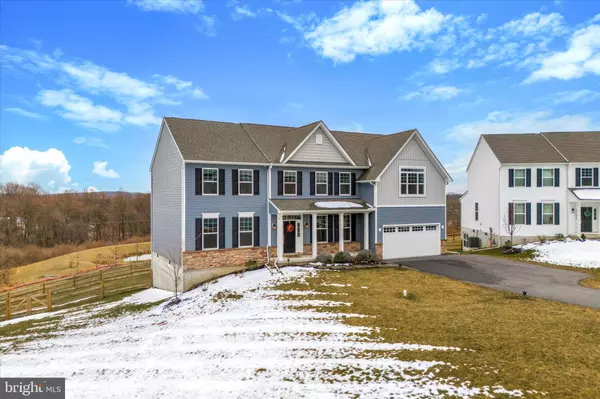$694,000
$694,000
For more information regarding the value of a property, please contact us for a free consultation.
4 Beds
4 Baths
3,729 SqFt
SOLD DATE : 04/26/2024
Key Details
Sold Price $694,000
Property Type Single Family Home
Sub Type Detached
Listing Status Sold
Purchase Type For Sale
Square Footage 3,729 sqft
Price per Sqft $186
Subdivision Ridgecrest
MLS Listing ID PACT2060432
Sold Date 04/26/24
Style Colonial
Bedrooms 4
Full Baths 3
Half Baths 1
HOA Fees $83/qua
HOA Y/N Y
Abv Grd Liv Area 3,729
Originating Board BRIGHT
Year Built 2021
Annual Tax Amount $14,845
Tax Year 2023
Lot Size 0.380 Acres
Acres 0.38
Property Description
Welcome to 30 Covewood Way, a rural haven nestled within the tranquil landscapes of East Fallowfield Township, PA, 19320. This beautiful single-family residence epitomizes modern living amidst the verdant expanses of Chester County's countryside. This home backs to 82 acres of preserved open space, paved walking trails with fitness stations, and a playground. The community was recently completed in 2022, and this home has been gently lived in.
As you enter this home, you will be enveloped by the warmth and design that awaits. Enhanced luxury vinyl floors grace the entryway, leading you into a realm of contemporary refinement. The staircase is adorned with hardwood finishing, a testament to the craftsmanship that defines this home. You'll enjoy the bridge overlooking the vaulted family room. A double staircase leads you upstairs from the front entrance and the kitchen area.
No expense has been spared with the many upgrades added throughout this residence. From the enhanced windows that fill the interiors with natural light to the luxury upgrade floors throughout the first level.
Prepare to be delighted by the gourmet kitchen, a culinary masterpiece that exceeds expectations. Adorned with the highest-level quartz countertops, top-of-the-line 42-inch cabinets, and state-of-the-art GE Cafe brand appliances with Wi-Fi connectivity, this gourmet kitchen is a chef's delight. A 5.5-foot bump-out expands the kitchen space, while a sun-drenched solarium beckons with its panoramic views and upgraded windows.
Journey through this contemporary home and discover a sanctuary that meets your every need. A gas fireplace, adorned with a majestic mantle and slate accent, offers a cozy retreat on chilly evenings. The master bathroom is a lavish retreat, adorned with upgraded tile, counters, and additional cabinet space, while a whirlpool jetted tub beckons you to unwind in relaxing splendor.
Each bedroom boasts upgraded carpets and padding, ensuring a comfortable retreat for rest and relaxation. Guests or family members will enjoy the Jack N Jill bathroom for bedrooms one and two. There's a full bath across from the third bedroom with dual sinks and plenty of room.
The 2-car garage is equipped with a Tesla charger. The home is energy-efficient with dual-zone heating and air conditioning. The spacious basement has 9 ft ceilings with rough-in plumbing for a full bath and a walk-out exit for easy access to your backyard.
Venture outdoors to discover the exterior amenities of this great home. An upgraded front elevation package, complete with columns and a rock footing, provides the contemporary country feel, while a fenced backyard offers privacy and play space for children and pets. From improved lighting fixtures to accent walls, every detail speaks to the quality that defines this home.
Come experience this home at 30 Covewood Way, where every upgrade has been thought through to provide many contemporary standards. Experience this lifestyle reserved for those who relish privacy, country views, quiet walks, and natural preserve acreage while still conveniently close to Exton, Malvern, or West Chester.
Location
State PA
County Chester
Area East Fallowfield Twp (10347)
Rooms
Other Rooms Primary Bedroom, Bedroom 2, Bedroom 3, Bedroom 4, Kitchen, Family Room, Basement, Laundry, Office, Bathroom 1, Bathroom 2, Bathroom 3, Half Bath
Basement Sump Pump, Unfinished, Walkout Level, Windows
Interior
Interior Features Wood Floors, Carpet, Crown Moldings, WhirlPool/HotTub, Ceiling Fan(s), Recessed Lighting
Hot Water Natural Gas
Heating Forced Air
Cooling Central A/C, Multi Units
Flooring Vinyl, Carpet, Hardwood
Fireplaces Number 1
Fireplaces Type Gas/Propane
Equipment Exhaust Fan, Microwave, Range Hood, Stainless Steel Appliances, Refrigerator, Icemaker
Fireplace Y
Window Features Energy Efficient
Appliance Exhaust Fan, Microwave, Range Hood, Stainless Steel Appliances, Refrigerator, Icemaker
Heat Source Natural Gas
Laundry Has Laundry, Main Floor
Exterior
Parking Features Built In, Inside Access
Garage Spaces 2.0
Fence Rear
Utilities Available Electric Available, Cable TV Available, Natural Gas Available
Water Access N
View Mountain, Panoramic, Trees/Woods
Accessibility None
Attached Garage 2
Total Parking Spaces 2
Garage Y
Building
Lot Description Adjoins - Open Space, Backs to Trees, Mountainous, Open, Private, Sloping
Story 2
Foundation Other
Sewer Public Sewer
Water Public
Architectural Style Colonial
Level or Stories 2
Additional Building Above Grade, Below Grade
Structure Type 9'+ Ceilings
New Construction N
Schools
School District Coatesville Area
Others
HOA Fee Include Snow Removal,Common Area Maintenance
Senior Community No
Tax ID 47-06 -0010.3600
Ownership Fee Simple
SqFt Source Assessor
Acceptable Financing FHA, VA, Cash, Conventional
Listing Terms FHA, VA, Cash, Conventional
Financing FHA,VA,Cash,Conventional
Special Listing Condition Standard
Read Less Info
Want to know what your home might be worth? Contact us for a FREE valuation!

Our team is ready to help you sell your home for the highest possible price ASAP

Bought with Anthony DeSanctis • RE/MAX Professional Realty
"My job is to find and attract mastery-based agents to the office, protect the culture, and make sure everyone is happy! "







