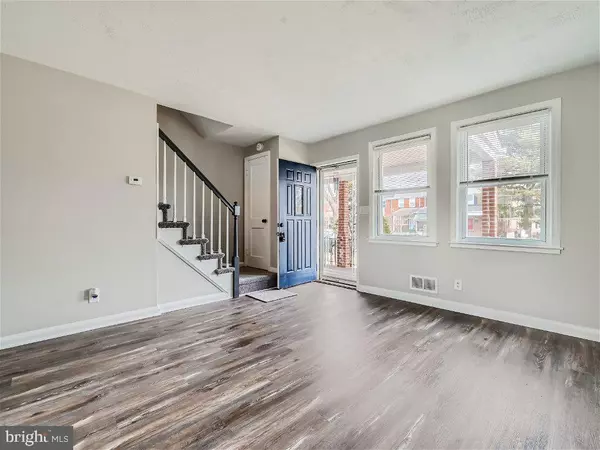$210,000
$199,900
5.1%For more information regarding the value of a property, please contact us for a free consultation.
2 Beds
2 Baths
1,344 SqFt
SOLD DATE : 04/26/2024
Key Details
Sold Price $210,000
Property Type Townhouse
Sub Type Interior Row/Townhouse
Listing Status Sold
Purchase Type For Sale
Square Footage 1,344 sqft
Price per Sqft $156
Subdivision Dundalk Village
MLS Listing ID MDBC2088900
Sold Date 04/26/24
Style Contemporary
Bedrooms 2
Full Baths 1
Half Baths 1
HOA Y/N N
Abv Grd Liv Area 896
Originating Board BRIGHT
Year Built 1951
Annual Tax Amount $1,270
Tax Year 2023
Lot Size 1,600 Sqft
Acres 0.04
Property Description
Welcome Home to 3466 McShane Way!!! Don't miss this wonderful opportunity to own this newly renovated Charming 2 Bed, 1 1/2 Bath townhouse in the heart of Dundalk!!! Enter the front door to a large living room with gorgeous luxury vinyl plank flooring throughout, separate dining room leading to a chef's dream in this gourmet kitchen with plenty of custom cabinetry, granite counters and an oversized breakfast bar with room for barstools. Upper level offers 2 spacious bedrooms and a full bath. You'll enjoy the lower level as a family/rec room/man cave, or make it a 3rd bedroom, you decide, and a half bath, separate laundry area with washer/dryer. Exit the basement door to a bonus room, a large storage room/workshop area leading out to the rear yard. The backyard is fully fenced with chain-link fencing and large deck – a great space to enjoy those Spring/Summer cookouts, all maintenance free trek decking and decorative railings! No need to worry about where to put your outdoor accessories as you have a newer shed and your very own parking space in the rear of the home! Close to shops, restaurants and major routes. New carpet upper and lower levels, newer doors and windows, recessed lighting, and just too many upgrades to mention!!! Come take a tour and make this GEM your new home!!!
Location
State MD
County Baltimore
Zoning RESIDENTIAL
Rooms
Other Rooms Living Room, Dining Room, Bedroom 2, Kitchen, Family Room, Bedroom 1, Storage Room, Bathroom 1, Half Bath
Basement Full, Fully Finished
Interior
Interior Features Built-Ins, Carpet, Ceiling Fan(s), Combination Dining/Living, Formal/Separate Dining Room, Kitchen - Gourmet, Recessed Lighting, Window Treatments
Hot Water Natural Gas
Heating Forced Air
Cooling Central A/C, Ceiling Fan(s)
Flooring Carpet, Ceramic Tile, Luxury Vinyl Plank
Equipment Built-In Microwave, Dryer, Refrigerator, Stainless Steel Appliances, Stove, Washer, Water Heater
Fireplace N
Window Features Double Hung
Appliance Built-In Microwave, Dryer, Refrigerator, Stainless Steel Appliances, Stove, Washer, Water Heater
Heat Source Natural Gas
Laundry Basement
Exterior
Exterior Feature Deck(s), Porch(es)
Garage Spaces 1.0
Fence Rear, Chain Link
Water Access N
Accessibility None
Porch Deck(s), Porch(es)
Total Parking Spaces 1
Garage N
Building
Story 3
Foundation Block
Sewer Public Sewer
Water Public
Architectural Style Contemporary
Level or Stories 3
Additional Building Above Grade, Below Grade
New Construction N
Schools
School District Baltimore County Public Schools
Others
Senior Community No
Tax ID 04121216000190
Ownership Fee Simple
SqFt Source Assessor
Special Listing Condition Standard
Read Less Info
Want to know what your home might be worth? Contact us for a FREE valuation!

Our team is ready to help you sell your home for the highest possible price ASAP

Bought with Emma S Jungmarker • Long & Foster Real Estate, Inc.
"My job is to find and attract mastery-based agents to the office, protect the culture, and make sure everyone is happy! "







