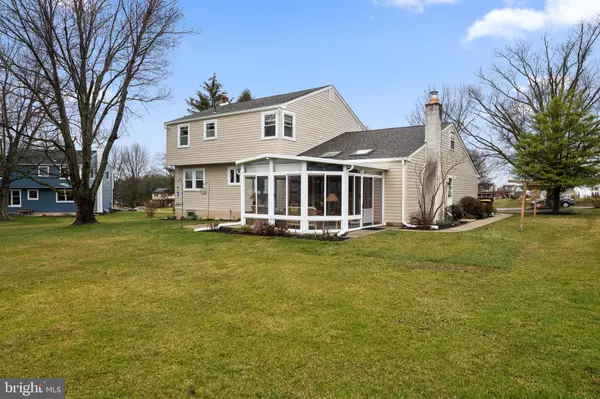$555,000
$564,900
1.8%For more information regarding the value of a property, please contact us for a free consultation.
4 Beds
3 Baths
3,161 SqFt
SOLD DATE : 04/26/2024
Key Details
Sold Price $555,000
Property Type Single Family Home
Sub Type Detached
Listing Status Sold
Purchase Type For Sale
Square Footage 3,161 sqft
Price per Sqft $175
Subdivision Devonshire Ests
MLS Listing ID PAMC2095804
Sold Date 04/26/24
Style Colonial
Bedrooms 4
Full Baths 2
Half Baths 1
HOA Y/N N
Abv Grd Liv Area 2,361
Originating Board BRIGHT
Year Built 1971
Annual Tax Amount $6,905
Tax Year 2022
Lot Size 0.590 Acres
Acres 0.59
Lot Dimensions 123.00 x 0.00
Property Description
You will feel like you are coming home when you arrive at this special 4 bedroom, 2.5
bath colonial in the esteemed Souderton School District on one of the prettiest streets
in Harleysville. This picturesque colonial home sits on over half an acre and exudes
timeless charm with endless potential. The owners have invested so much in this
property in the past few years as it has a new Roof, new Boiler System, new dual zone
Lennox AC system, all new Siding, a new Water Heater and more. It is just
ready and waiting for you to make it your own.
Stepping through the inviting double front door, you enter into the spacious living room
which boasts so much natural sunlight through the beautiful, oversized bay window.
The home flows so nicely down the hallway to the perfectly located kitchen area with
brand new flooring, a double oven, kitchen island and an eat-in breakfast area with
another bay window, creating more natural sunlight and a stunning view of your
spacious rear yard. Adjacent, the formal dining room sets the stage for elegant meals
and memorable moments. The spacious family room boasts a cozy fireplace set into
a full brick wall and two brand new skylights with electronic shades, creating a welcoming
ambiance for gatherings with family and friends. A sliding glass door takes you into a
fabulous Sunroom, making this one of the most charming locations in this home. The
recently renovated powder room is perfectly located on the main floor while the oversized
laundry room includes plenty of space for storage as well as an exterior door to the side
yard and an interior door to the 2-car attached garage.
Upstairs, the tranquil master suite offers a peaceful retreat from the everyday hustle and
bustle with a private bathroom and double closets. Three additional bedrooms offer
versatility and space for children, guests or home offices. They are all currently
carpeted, but under all of the upstairs carpeting you will find a hidden treasure of the
original hardwood flooring. The basement is partially finished and offers additional
areas to be used as a space for more family time, a play area or additional storage. The
two-car attached garage not only provides ample space for two vehicles, but there is an
abundance of storage space easily accessed from the garage through the pull-down
attic stairs.
Outside, the expansive backyard beckons with private space and endless possibilities
for outdoor enjoyment. Whether hosting summer barbecues, gardening, or simply
unwinding amidst nature, this rear yard offers a peaceful escape from the stresses of
daily life. The over-sized shed offers space for lawn and gardening equipment and the
owners are leaving you the gift of several garden boxes to make your very own. The
landscaping surrounding the home is kept beautiful and thriving with a sprinkler system.
Conveniently located near top-rated schools, parks, major highways, shopping, and
dining, this colonial gem presents an unparalleled opportunity to embrace the
quintessential suburban lifestyle. With its timeless charm and prime location, this
Harleysville residence is truly a place to call home.
Location
State PA
County Montgomery
Area Lower Salford Twp (10650)
Zoning RESIDENTIAL
Rooms
Other Rooms Sun/Florida Room
Basement Partially Finished
Interior
Interior Features Attic/House Fan, Carpet, Dining Area, Exposed Beams, Family Room Off Kitchen, Formal/Separate Dining Room, Kitchen - Eat-In, Skylight(s), Breakfast Area, Ceiling Fan(s), Kitchen - Island, Recessed Lighting, Sprinkler System, Stall Shower, Tub Shower
Hot Water Natural Gas
Heating Hot Water
Cooling Central A/C
Flooring Luxury Vinyl Plank, Partially Carpeted, Tile/Brick
Fireplaces Number 1
Fireplaces Type Brick, Gas/Propane
Equipment Built-In Microwave, Cooktop, Dishwasher, Dryer - Gas, Oven - Double, Washer, Water Conditioner - Owned, Water Heater
Furnishings No
Fireplace Y
Window Features Bay/Bow,Skylights
Appliance Built-In Microwave, Cooktop, Dishwasher, Dryer - Gas, Oven - Double, Washer, Water Conditioner - Owned, Water Heater
Heat Source Natural Gas
Laundry Main Floor
Exterior
Exterior Feature Patio(s)
Parking Features Additional Storage Area, Oversized, Inside Access, Garage Door Opener
Garage Spaces 7.0
Water Access N
Roof Type Shingle,Asphalt
Accessibility Chairlift, Grab Bars Mod
Porch Patio(s)
Attached Garage 2
Total Parking Spaces 7
Garage Y
Building
Lot Description Premium, Private, Rear Yard
Story 2
Foundation Concrete Perimeter
Sewer Public Sewer
Water Public
Architectural Style Colonial
Level or Stories 2
Additional Building Above Grade, Below Grade
New Construction N
Schools
School District Souderton Area
Others
Pets Allowed Y
Senior Community No
Tax ID 50-00-04646-254
Ownership Fee Simple
SqFt Source Assessor
Acceptable Financing Cash, Conventional, FHA, VA
Horse Property N
Listing Terms Cash, Conventional, FHA, VA
Financing Cash,Conventional,FHA,VA
Special Listing Condition Standard
Pets Allowed No Pet Restrictions
Read Less Info
Want to know what your home might be worth? Contact us for a FREE valuation!

Our team is ready to help you sell your home for the highest possible price ASAP

Bought with Ginger Childs • RE/MAX Achievers-Collegeville
"My job is to find and attract mastery-based agents to the office, protect the culture, and make sure everyone is happy! "







