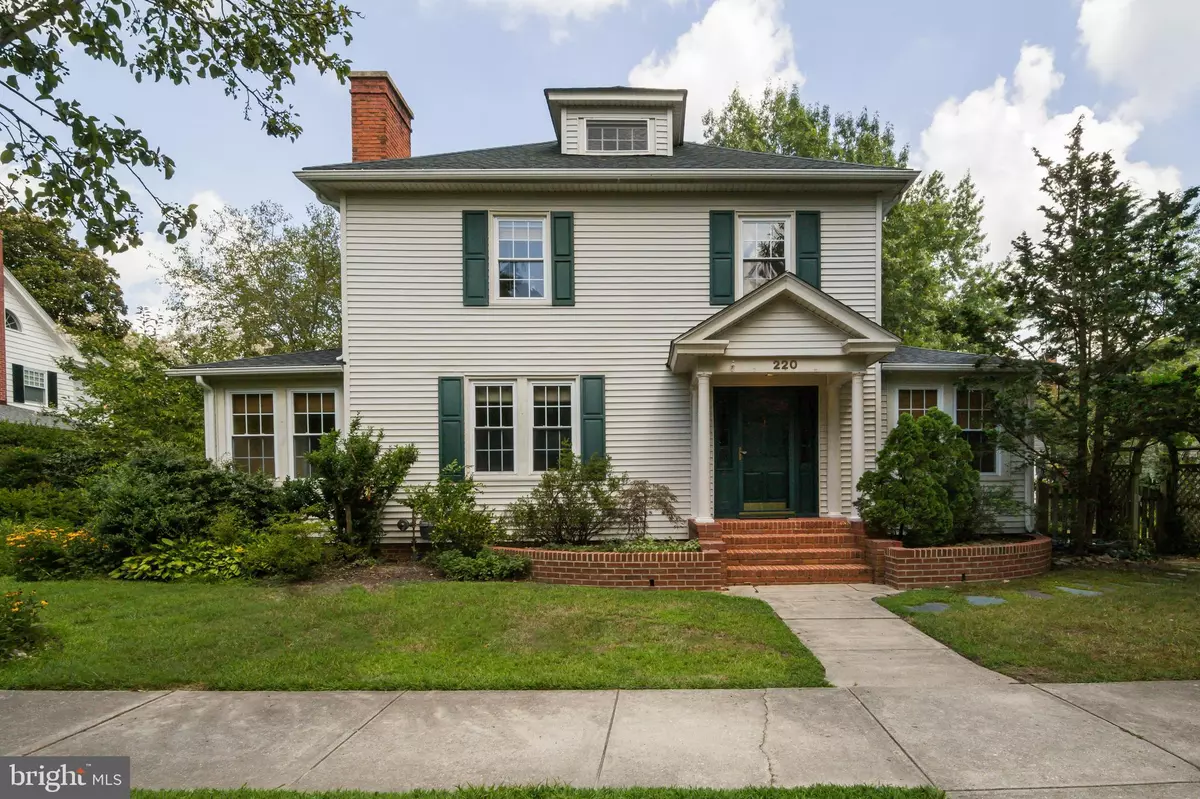$651,200
$699,900
7.0%For more information regarding the value of a property, please contact us for a free consultation.
3 Beds
3 Baths
1,795 SqFt
SOLD DATE : 04/29/2024
Key Details
Sold Price $651,200
Property Type Single Family Home
Sub Type Detached
Listing Status Sold
Purchase Type For Sale
Square Footage 1,795 sqft
Price per Sqft $362
Subdivision Easton
MLS Listing ID MDTA2006920
Sold Date 04/29/24
Style Other
Bedrooms 3
Full Baths 2
Half Baths 1
HOA Y/N N
Abv Grd Liv Area 1,795
Originating Board BRIGHT
Year Built 1920
Annual Tax Amount $3,506
Tax Year 2023
Lot Size 9,000 Sqft
Acres 0.21
Property Description
Welcome to the timeless charm of this captivating American Foursquare, nestled on a spacious corner lot in the heart of the historic district. The property's location is a treasure, offering close proximity to downtown amenities, the YMCA, and the scenic Idlewild Park. Built in 1920, this architectural gem effortlessly combines classic allure with modern comforts. Step through the front door and be greeted by the classic woodwork and hardwood floors. Enjoy a crackling fire in the wood-burning fireplace, creating a cozy living room for relaxation and gatherings. The primary suite boasts a recently renovated bath with a luxurious tiled shower and deep jetted tub, creating a spa-like retreat. The screened porch off the kitchen leads to the backyard, which provides a sense of space and privacy while entertaining or relaxing around the firepit and ample brick patio. A one-car detached garage adds to the convenience of this exceptional find.
Location
State MD
County Talbot
Zoning R10A
Rooms
Basement Connecting Stairway, Interior Access, Unfinished
Interior
Interior Features Attic, Carpet, Ceiling Fan(s), Built-Ins, Crown Moldings, Dining Area, Family Room Off Kitchen, Floor Plan - Traditional, Formal/Separate Dining Room, Kitchen - Country, Primary Bath(s), Wainscotting, Wood Floors
Hot Water Tankless
Heating Radiator
Cooling Central A/C, Ceiling Fan(s)
Fireplaces Number 1
Fireplaces Type Wood
Equipment Built-In Microwave, Dishwasher, Disposal, Oven/Range - Gas, Refrigerator, Water Heater - Tankless
Fireplace Y
Appliance Built-In Microwave, Dishwasher, Disposal, Oven/Range - Gas, Refrigerator, Water Heater - Tankless
Heat Source Oil
Exterior
Exterior Feature Patio(s), Porch(es)
Garage Garage Door Opener
Garage Spaces 3.0
Waterfront N
Water Access N
Accessibility None
Porch Patio(s), Porch(es)
Parking Type Detached Garage, Driveway
Total Parking Spaces 3
Garage Y
Building
Lot Description Corner, Landscaping
Story 2
Foundation Block
Sewer Public Sewer
Water Public
Architectural Style Other
Level or Stories 2
Additional Building Above Grade, Below Grade
New Construction N
Schools
School District Talbot County Public Schools
Others
Senior Community No
Tax ID 2101008307
Ownership Fee Simple
SqFt Source Assessor
Special Listing Condition Standard
Read Less Info
Want to know what your home might be worth? Contact us for a FREE valuation!

Our team is ready to help you sell your home for the highest possible price ASAP

Bought with Stephan Strothe • Washington Fine Properties, LLC

"My job is to find and attract mastery-based agents to the office, protect the culture, and make sure everyone is happy! "







