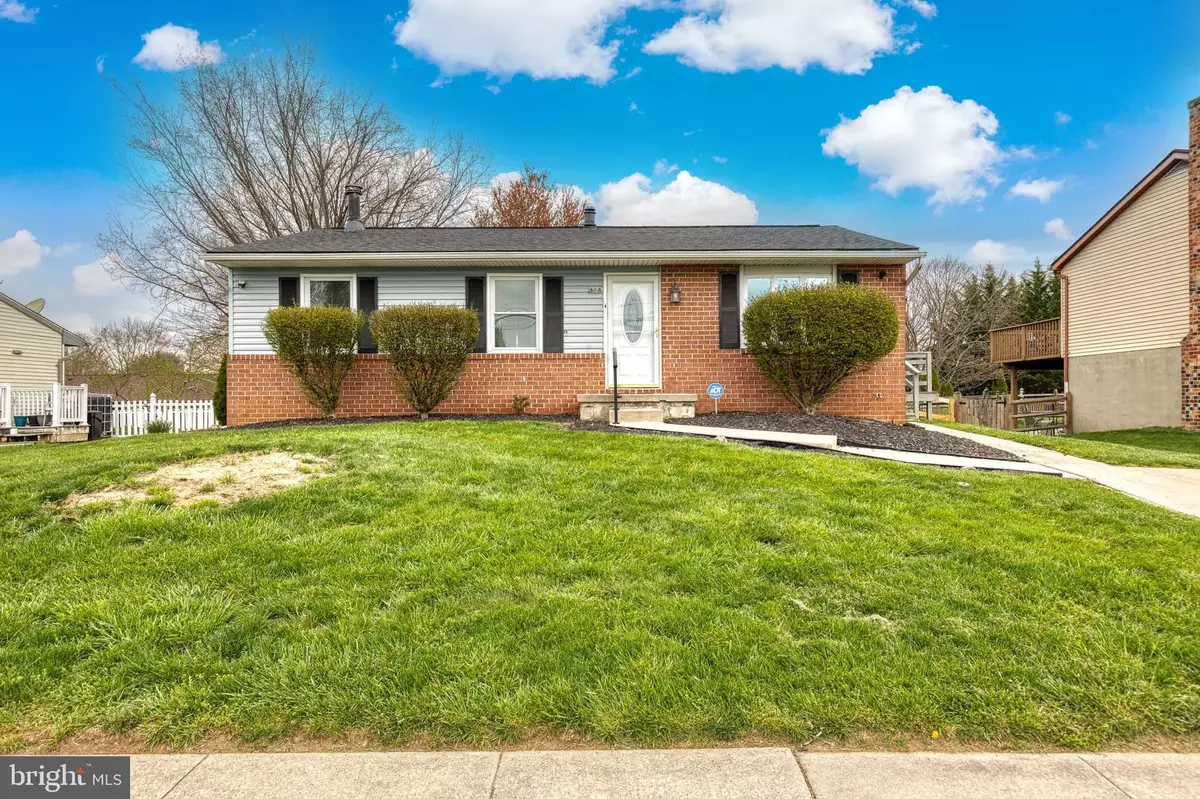$335,000
$309,900
8.1%For more information regarding the value of a property, please contact us for a free consultation.
3 Beds
2 Baths
1,540 SqFt
SOLD DATE : 04/30/2024
Key Details
Sold Price $335,000
Property Type Single Family Home
Sub Type Detached
Listing Status Sold
Purchase Type For Sale
Square Footage 1,540 sqft
Price per Sqft $217
Subdivision The Greens Of Westminster
MLS Listing ID MDCR2019682
Sold Date 04/30/24
Style Ranch/Rambler
Bedrooms 3
Full Baths 2
HOA Fees $7/ann
HOA Y/N Y
Abv Grd Liv Area 1,040
Originating Board BRIGHT
Year Built 1978
Annual Tax Amount $4,035
Tax Year 2023
Lot Size 7,076 Sqft
Acres 0.16
Property Description
Exceptional Properties. Exceptional Clients. This perfectly located rancher is ready for its new owners to call it home! Located in Westminster's The Greens, this home is walking distance to the nearby elementary school. With a brand-new roof added in 2020, followed by a new fence in July of 2023, this home has been lovingly maintained. Enter through the front door into a spacious living area that leads into the eat-in kitchen. Off of the kitchen is a side entry, across from which is access to the finished basement. The backyard is also accessible though the kitchen via a large glass slider that provides an abundance of natural light! Down the hall are 3 full beds and 1 full bath. Downstairs you will find ample storage space, as well as a large finished living area and an additional full bath. The carpet on the stairs to the basement was just replaced, as well as fresh paint throughout the home! Don't miss out on this one!
Location
State MD
County Carroll
Zoning RESIDENTIAL
Rooms
Other Rooms Living Room, Dining Room, Bedroom 2, Bedroom 3, Kitchen, Family Room, Bedroom 1, Bathroom 2
Basement Fully Finished
Main Level Bedrooms 3
Interior
Interior Features Carpet, Ceiling Fan(s), Combination Kitchen/Dining, Dining Area, Entry Level Bedroom, Kitchen - Table Space, Recessed Lighting, Stall Shower, Tub Shower
Hot Water Electric
Heating Forced Air
Cooling Central A/C
Flooring Ceramic Tile, Carpet
Equipment Dishwasher, Oven/Range - Electric, Refrigerator, Range Hood
Fireplace N
Appliance Dishwasher, Oven/Range - Electric, Refrigerator, Range Hood
Heat Source Oil
Exterior
Fence Rear
Water Access N
Accessibility None
Garage N
Building
Story 2
Foundation Permanent
Sewer Public Sewer
Water Public
Architectural Style Ranch/Rambler
Level or Stories 2
Additional Building Above Grade, Below Grade
New Construction N
Schools
School District Carroll County Public Schools
Others
Senior Community No
Tax ID 0707074034
Ownership Fee Simple
SqFt Source Assessor
Special Listing Condition Standard
Read Less Info
Want to know what your home might be worth? Contact us for a FREE valuation!

Our team is ready to help you sell your home for the highest possible price ASAP

Bought with Karen Suzanne Frazier • Cummings & Co. Realtors
"My job is to find and attract mastery-based agents to the office, protect the culture, and make sure everyone is happy! "







