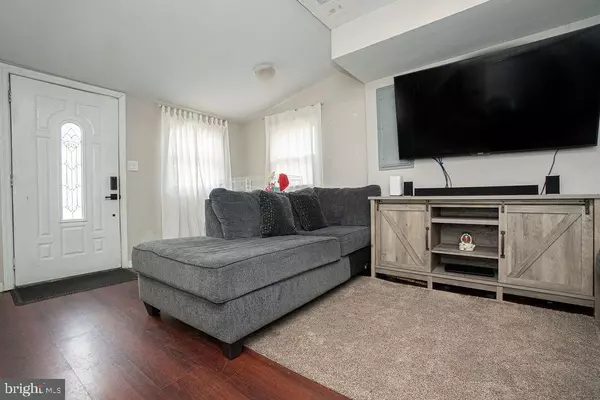$280,000
$280,000
For more information regarding the value of a property, please contact us for a free consultation.
2 Beds
2 Baths
1,300 SqFt
SOLD DATE : 05/09/2024
Key Details
Sold Price $280,000
Property Type Single Family Home
Sub Type Detached
Listing Status Sold
Purchase Type For Sale
Square Footage 1,300 sqft
Price per Sqft $215
Subdivision None Available
MLS Listing ID NJCD2066470
Sold Date 05/09/24
Style Contemporary
Bedrooms 2
Full Baths 1
Half Baths 1
HOA Y/N N
Abv Grd Liv Area 1,300
Originating Board BRIGHT
Year Built 1940
Annual Tax Amount $4,211
Tax Year 2023
Lot Size 0.344 Acres
Acres 0.34
Lot Dimensions 100.00 x 150.00
Property Description
Welcome home! This charming two-story residence offers everything you've been searching for, and will act as a perfect starter, or downsizing home for the new owners. With 2 bedrooms and 1.5 baths, this move-in ready gem is situated in a safe, family-friendly neighborhood, and located across the street from the local elementary school. Step inside to discover a meticulously maintained interior boasting ownership pride at every turn. Enjoy the comfort of a spacious living area, perfect for relaxing evenings or entertaining guests. The kitchen features modern appliances and ample counter space, and the electric stove is ready for a gas conversion. Beyond this space sits a mudroom that has doubled as a play area for the kids, and a half bath. Upstairs, you'll find two cozy bedrooms, offering plenty of space for rest and relaxation. A full bath completes the upper level, featuring updated fixtures and a soothing atmosphere.
But the real highlight awaits outside. Escape to your own private oasis in the backyard, complete with an above-ground pool for refreshing dips on hot summer days and a relaxing hot tub for year-round enjoyment. For those with hobbies or creative pursuits, the oversized detached garage is a true standout feature. Currently utilized as a recording studio, this versatile space offers endless possibilities for customization to suit your needs.
With low taxes and a genuine sense of community, this home is more than just a property—it's a lifestyle. Don't miss your chance to make it yours!
Location
State NJ
County Camden
Area Pine Hill Boro (20428)
Zoning RES
Interior
Hot Water Natural Gas
Heating Central
Cooling Central A/C
Fireplace N
Heat Source Natural Gas
Exterior
Parking Features Additional Storage Area, Garage - Front Entry
Garage Spaces 1.0
Pool Above Ground, Filtered
Water Access N
Accessibility None
Total Parking Spaces 1
Garage Y
Building
Story 2
Foundation Block
Sewer Public Sewer
Water Public
Architectural Style Contemporary
Level or Stories 2
Additional Building Above Grade, Below Grade
New Construction N
Schools
School District Pine Hill Borough Board Of Education
Others
Senior Community No
Tax ID 28-00062-00066
Ownership Fee Simple
SqFt Source Assessor
Acceptable Financing Cash, Conventional, FHA, VA
Listing Terms Cash, Conventional, FHA, VA
Financing Cash,Conventional,FHA,VA
Special Listing Condition Standard
Read Less Info
Want to know what your home might be worth? Contact us for a FREE valuation!

Our team is ready to help you sell your home for the highest possible price ASAP

Bought with Meghan Brown • Keller Williams Realty - Cherry Hill
"My job is to find and attract mastery-based agents to the office, protect the culture, and make sure everyone is happy! "







