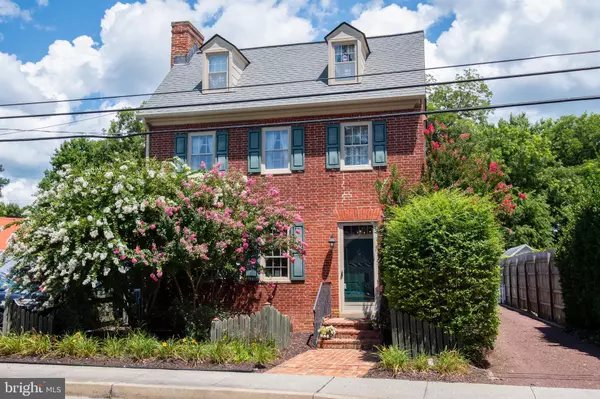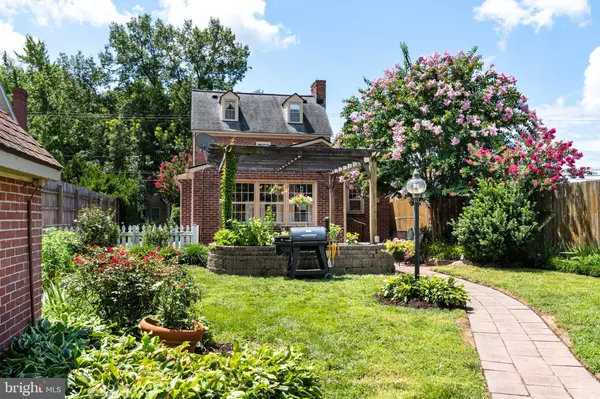$415,000
$415,000
For more information regarding the value of a property, please contact us for a free consultation.
3 Beds
3 Baths
1,915 SqFt
SOLD DATE : 05/10/2024
Key Details
Sold Price $415,000
Property Type Single Family Home
Sub Type Detached
Listing Status Sold
Purchase Type For Sale
Square Footage 1,915 sqft
Price per Sqft $216
Subdivision Trappe
MLS Listing ID MDTA2005922
Sold Date 05/10/24
Style Colonial
Bedrooms 3
Full Baths 3
HOA Y/N N
Abv Grd Liv Area 1,915
Originating Board BRIGHT
Year Built 1900
Annual Tax Amount $3,041
Tax Year 2023
Lot Size 0.254 Acres
Acres 0.25
Property Description
Unlock the opportunity of an assumable mortgage under 3% for qualified buyers! Welcome to the quaint town of Trappe, a charming Eastern Shore gem that embodies the essence of an "old fashioned town" with Colonial-era homes, tree-lined streets, churches, parks, and 3 delightful restaurants.
Step into the history of this circa 1805 brick Colonial, meticulously renovated to seamlessly blend modern amenities with its original character. Revel in the charm of original wood flooring, a formal living room, a country kitchen with a separate dining area, and a cozy family room – an ideal space for entertaining. The first-floor bedroom offers convenience with access to a full hall bathroom.
Discover the allure of two bedroom suites on the second and third floors, each with its private bathroom. Begin your mornings on the inviting brick patio, overlooking beautiful gardens, and savor evenings dining at one of the favorite local restaurants.
Additional features include a large storage shed and an adorable brick garden shed, both equipped with electric. Front and rear parking enhance accessibility. Embrace the coastal lifestyle with proximity to a public landing, perfect for boating, crabbing, and fishing. Conveniently located between Easton, Oxford, and Cambridge, this residence invites you to experience the best of Eastern Shore living. Don't miss the chance to call this beautifully restored Colonial home!
Location
State MD
County Talbot
Zoning R
Rooms
Other Rooms Living Room, Dining Room, Primary Bedroom, Bedroom 2, Bedroom 3, Family Room, Foyer, Bathroom 3, Primary Bathroom, Full Bath
Main Level Bedrooms 1
Interior
Interior Features Chair Railings, Crown Moldings, Dining Area, Combination Kitchen/Living, Entry Level Bedroom, Floor Plan - Traditional, Kitchen - Country, Recessed Lighting, Wood Floors, Attic, Ceiling Fan(s), Family Room Off Kitchen, Primary Bath(s), Tub Shower
Hot Water Oil
Heating Baseboard - Hot Water
Cooling Central A/C
Flooring Hardwood, Vinyl
Fireplaces Number 1
Fireplaces Type Mantel(s), Non-Functioning
Equipment Dishwasher, Refrigerator, Extra Refrigerator/Freezer, Oven/Range - Electric, Dryer, Washer
Furnishings No
Fireplace Y
Appliance Dishwasher, Refrigerator, Extra Refrigerator/Freezer, Oven/Range - Electric, Dryer, Washer
Heat Source Oil, Electric
Laundry Has Laundry, Main Floor, Dryer In Unit, Washer In Unit
Exterior
Exterior Feature Patio(s)
Garage Spaces 5.0
Fence Vinyl, Rear, Wood
Water Access N
View Garden/Lawn
Street Surface Black Top
Accessibility None
Porch Patio(s)
Road Frontage City/County
Total Parking Spaces 5
Garage N
Building
Lot Description Landscaping, Rear Yard
Story 3
Foundation Crawl Space
Sewer Public Sewer
Water Public
Architectural Style Colonial
Level or Stories 3
Additional Building Above Grade, Below Grade
New Construction N
Schools
School District Talbot County Public Schools
Others
Senior Community No
Tax ID 2103105342
Ownership Fee Simple
SqFt Source Assessor
Acceptable Financing Assumption, Conventional, FHA, VA
Horse Property N
Listing Terms Assumption, Conventional, FHA, VA
Financing Assumption,Conventional,FHA,VA
Special Listing Condition Standard
Read Less Info
Want to know what your home might be worth? Contact us for a FREE valuation!

Our team is ready to help you sell your home for the highest possible price ASAP

Bought with Robert D Lacaze • TTR Sotheby's International Realty
"My job is to find and attract mastery-based agents to the office, protect the culture, and make sure everyone is happy! "







