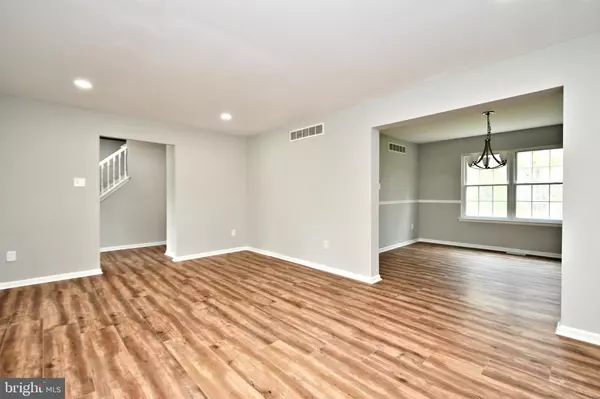$625,000
$634,900
1.6%For more information regarding the value of a property, please contact us for a free consultation.
5 Beds
3 Baths
3,185 SqFt
SOLD DATE : 05/16/2024
Key Details
Sold Price $625,000
Property Type Single Family Home
Sub Type Detached
Listing Status Sold
Purchase Type For Sale
Square Footage 3,185 sqft
Price per Sqft $196
Subdivision Canterbury
MLS Listing ID PAMC2101542
Sold Date 05/16/24
Style Colonial
Bedrooms 5
Full Baths 2
Half Baths 1
HOA Y/N N
Abv Grd Liv Area 2,230
Originating Board BRIGHT
Year Built 1986
Annual Tax Amount $6,724
Tax Year 2022
Lot Size 10,018 Sqft
Acres 0.23
Lot Dimensions 87.00 x 0.00
Property Description
FULLY RENOVATED 5 BR/2.5 BA/2 CAR GARAGE Cul-De-Sac SINGLE with BRAND NEW FULLY FINISHED BASEMENT (containing the 5th bedroom) in sought after CANTERBURY Development. Highly regarded NORTH PENN Schools. BRAND NEW DRIVEWAY, BRAND NEW KITCHEN WITH BRAND NEW QUARTZ COUNTERTOPS AND BRAND NEW SS APPLIANCES, BRAND NEW BATHROOMS, BRAND NEW LVP FLOORS AND CARPETS, BRAND NEW HVAC, BRAND NEW GUTTERS, BRAND NEW GARAGE DOORS and SLIDING DOORS, BRAND NEW PAINT and BRAND NEW Recessed Lighting/Ceiling Fans. As you enter the house through a nice sized front porch, you are greeted with BRAND NEW LVP Floors throughout the first floor. Enter into the huge and bright Living Room with recessed lighting which flows into the formal dining room with center chandelier. Gourmet Kitchen is a Chef's delight with BRAND NEW White Shaker Cabinets with highly upgraded CALACATTA QUARTZ Countertops, Center Island with pendant lighting and nice sized Pantry BRAND NEW STAINLESS STEEL Appliances including GAS RANGE, French Door FRIDGE, DISHWASHER and MICROWAVE. Enjoy your breakfast in the adjacent breakfast area. Nice sized Family Room with recessed lighting and wood burning fireplace leading to the rear deck. BRAND NEW Powder Room and a nice sized laundry room complete the first floor. As you head up the second floor, you will be greeted with BRAND NEW Neutral Carpets throughout the second floor. Nice sized Master bedroom with NEW Ceiling Fans and walk in closet. Retreat into the BRAND NEW Master Bath with Tiled Floors and Tiled Standing Shower and double vanity. THREE Other nice sized bedrooms with NEW Ceiling Fans and BRAND NEW Hall Bath complete the second floor. Head down the stairs to the NEWLY FINISHED BASEMENT with the 5th bedroom and a large size recreation room area. Modern LVP Flooring and plenty of recessed lights through out the basement and unfinished storage area complete the walkout basement. Refinished Large bi-level deck accessed from the family room and the finished basement both with BRAND NEW Sliding Doors for your gatherings and summer enjoyment. BRAND NEW Neutral Paint throughout. Plenty of Recessed Lighting and New electrical fixtures throughout. BRAND NEW HUGE PAVED ASHPALT Driveway that can hold up to 8 cars and Oversized Two Car garage WITH BRAND NEW GARAGE DOORS with newly painted epoxy floors. BRAND NEW HVAC, BRAND NEW GUTTERS, LIKE NEW Water Heater, What are you waiting for? Pack your bags and move right in to enjoy in your new home!!!
Location
State PA
County Montgomery
Area Montgomery Twp (10646)
Zoning RES
Rooms
Other Rooms Living Room, Dining Room, Primary Bedroom, Bedroom 2, Bedroom 3, Bedroom 4, Bedroom 5, Kitchen, Family Room, Foyer, Breakfast Room, Laundry, Other, Recreation Room, Bathroom 1, Bathroom 2, Half Bath
Basement Outside Entrance, Fully Finished, Walkout Level
Interior
Interior Features Kitchen - Eat-In, Breakfast Area, Carpet, Ceiling Fan(s), Combination Dining/Living, Combination Kitchen/Dining, Dining Area, Family Room Off Kitchen, Floor Plan - Open, Formal/Separate Dining Room, Kitchen - Gourmet, Kitchen - Island, Pantry, Primary Bath(s), Recessed Lighting, Stall Shower, Tub Shower, Upgraded Countertops, Walk-in Closet(s), Wood Floors
Hot Water Natural Gas
Heating Forced Air
Cooling Central A/C
Flooring Luxury Vinyl Plank, Tile/Brick, Wood, Carpet
Fireplaces Number 1
Fireplaces Type Brick
Equipment Oven - Self Cleaning, Dishwasher, Energy Efficient Appliances, Microwave, Oven/Range - Gas, Refrigerator, Stainless Steel Appliances
Fireplace Y
Appliance Oven - Self Cleaning, Dishwasher, Energy Efficient Appliances, Microwave, Oven/Range - Gas, Refrigerator, Stainless Steel Appliances
Heat Source Natural Gas
Laundry Main Floor
Exterior
Exterior Feature Deck(s), Porch(es)
Parking Features Additional Storage Area, Garage - Front Entry, Inside Access, Oversized
Garage Spaces 2.0
Utilities Available Cable TV
Water Access N
Roof Type Shingle
Accessibility None
Porch Deck(s), Porch(es)
Attached Garage 2
Total Parking Spaces 2
Garage Y
Building
Lot Description Cul-de-sac, Trees/Wooded, Rear Yard
Story 2
Foundation Concrete Perimeter
Sewer Public Sewer
Water Public
Architectural Style Colonial
Level or Stories 2
Additional Building Above Grade, Below Grade
New Construction N
Schools
High Schools North Penn Senior
School District North Penn
Others
Pets Allowed Y
Senior Community No
Tax ID 46-00-00941-147
Ownership Fee Simple
SqFt Source Estimated
Security Features Security System
Acceptable Financing Conventional, Cash
Listing Terms Conventional, Cash
Financing Conventional,Cash
Special Listing Condition Standard
Pets Allowed No Pet Restrictions
Read Less Info
Want to know what your home might be worth? Contact us for a FREE valuation!

Our team is ready to help you sell your home for the highest possible price ASAP

Bought with Bob Cervone • Compass RE
"My job is to find and attract mastery-based agents to the office, protect the culture, and make sure everyone is happy! "







