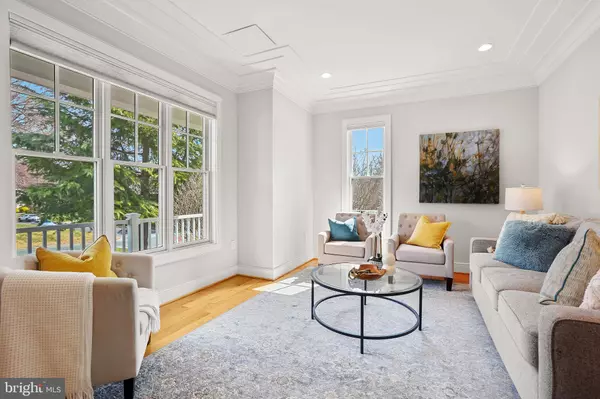$2,300,000
$2,300,000
For more information regarding the value of a property, please contact us for a free consultation.
5 Beds
6 Baths
5,360 SqFt
SOLD DATE : 05/15/2024
Key Details
Sold Price $2,300,000
Property Type Single Family Home
Sub Type Detached
Listing Status Sold
Purchase Type For Sale
Square Footage 5,360 sqft
Price per Sqft $429
Subdivision Bradmoor
MLS Listing ID MDMC2123692
Sold Date 05/15/24
Style Colonial
Bedrooms 5
Full Baths 5
Half Baths 1
HOA Y/N N
Abv Grd Liv Area 4,160
Originating Board BRIGHT
Year Built 2015
Annual Tax Amount $20,944
Tax Year 2023
Lot Size 10,094 Sqft
Acres 0.23
Property Description
Built in 2015, this stunning home with 6000 square feet of living space shows like a model home. Close to downtown Bethesda in the Bradmoor subdivision, the charming front porch opens to an exquisite interior. As you enter, notice the immaculate hardwood floors, 9-foot ceilings, and how the sunlight floods the foyer, living room, and dining room. An inviting family room with a gas two-sided fireplace blends into a fully equipped and open gourmet kitchen that spans the back of the house. The kitchen is a chef's dream come true with Thermador appliances, a super-sized island, and ample table space. Visit the convenient main-level home office that enjoys the second side of the family room fireplace. There is a mud room, powder room, and access to the two-car garage on this level. The King-sized primary bedroom with his and hers walk-in closets, and a spa-inspired bathroom, is the perfect retreat. There are three additional bedrooms, three full baths, and a homework area on this level. The lower level is where you will discover an oversized rec-room, exercise area, game table space, and an additional bedroom with a full bath. Located in the Walt Whitman school cluster as well as minutes from downtown Bethesda, make this house your perfect home!
Location
State MD
County Montgomery
Zoning R60
Rooms
Basement Fully Finished
Interior
Interior Features Breakfast Area, Carpet, Combination Kitchen/Living, Crown Moldings, Family Room Off Kitchen, Floor Plan - Open, Formal/Separate Dining Room, Kitchen - Gourmet, Kitchen - Island, Kitchen - Table Space, Primary Bath(s), Recessed Lighting, Soaking Tub, Stall Shower, Tub Shower, Upgraded Countertops, Wood Floors
Hot Water Natural Gas
Heating Forced Air, Heat Pump(s)
Cooling Central A/C
Fireplaces Number 1
Fireplaces Type Gas/Propane, Double Sided
Equipment Built-In Microwave, Dishwasher, Disposal, Dryer, Icemaker, Oven - Double, Oven/Range - Gas, Washer
Fireplace Y
Appliance Built-In Microwave, Dishwasher, Disposal, Dryer, Icemaker, Oven - Double, Oven/Range - Gas, Washer
Heat Source Natural Gas, Electric
Exterior
Garage Garage - Front Entry, Garage Door Opener, Inside Access
Garage Spaces 2.0
Waterfront N
Water Access N
Accessibility None
Parking Type Attached Garage, Driveway
Attached Garage 2
Total Parking Spaces 2
Garage Y
Building
Story 3
Foundation Concrete Perimeter
Sewer Public Sewer
Water Public
Architectural Style Colonial
Level or Stories 3
Additional Building Above Grade, Below Grade
New Construction N
Schools
Elementary Schools Bradley Hills
Middle Schools Thomas W. Pyle
High Schools Walt Whitman
School District Montgomery County Public Schools
Others
Senior Community No
Tax ID 160701871276
Ownership Fee Simple
SqFt Source Assessor
Special Listing Condition Standard
Read Less Info
Want to know what your home might be worth? Contact us for a FREE valuation!

Our team is ready to help you sell your home for the highest possible price ASAP

Bought with Sharat Ahuja • Long & Foster Real Estate, Inc.

"My job is to find and attract mastery-based agents to the office, protect the culture, and make sure everyone is happy! "







