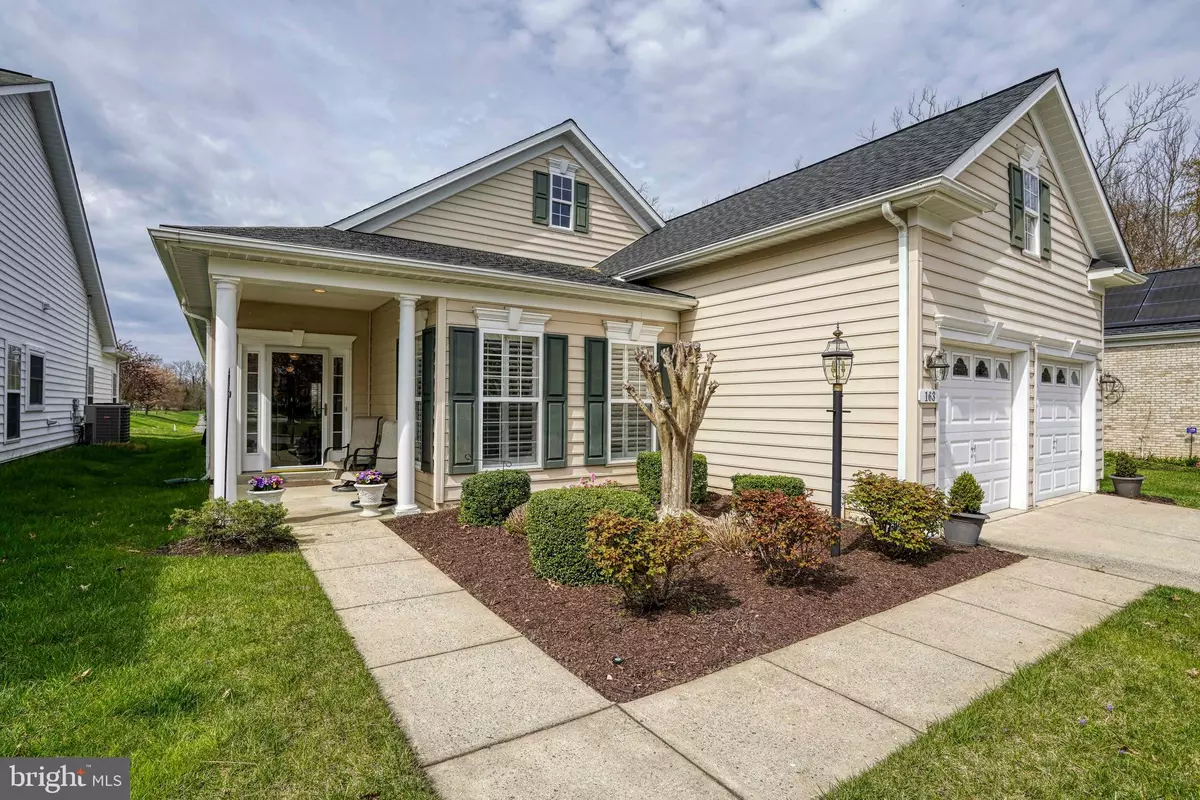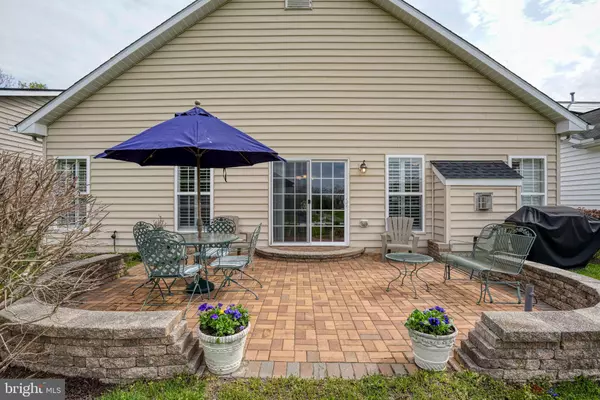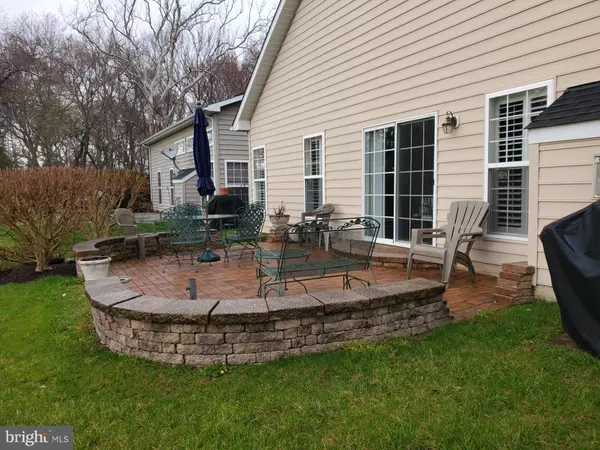$496,000
$489,900
1.2%For more information regarding the value of a property, please contact us for a free consultation.
3 Beds
2 Baths
2,144 SqFt
SOLD DATE : 05/22/2024
Key Details
Sold Price $496,000
Property Type Single Family Home
Sub Type Detached
Listing Status Sold
Purchase Type For Sale
Square Footage 2,144 sqft
Price per Sqft $231
Subdivision Symphony Village At Centreville
MLS Listing ID MDQA2009200
Sold Date 05/22/24
Style Other
Bedrooms 3
Full Baths 2
HOA Fees $260/mo
HOA Y/N Y
Abv Grd Liv Area 2,144
Originating Board BRIGHT
Year Built 2005
Annual Tax Amount $4,841
Tax Year 2023
Lot Size 6,291 Sqft
Acres 0.14
Property Description
LOCATION, LOCATION, LOCATION! The perfect harmony for life in Symphony Village. Close to the amenities and the most pleasurable view of green and wildlife around the pond. Gleaming hardwood floors in main living area and 3rd bedroom, and new carpet in owners suite and guest bedroom. Beautiful window shutters throughout. This home provides enough room for entertaining and yet cozy for a dinner for two on the patio. Large gourmet kitchen with granite counters, double oven and cooktop and loads of counter space. Formal dining area. Spacious family room with fireplace and more formal living area with a second fireplace! Wonderful bar off the foyer with a refrigerator. Large owners suite has beautiful open space views and a tray ceiling. It offers a private bath and his n her closets. Second bedroom and full bath for occasional guests. Third bedroom at the front of the house is currently used as an office. Sizable two-car garage with access to the sky basement which is a great storage area. The roof was recently replaced and also some appliances. This home offers the perfect rhythm for a relaxed lifestyle. One year Home Warranty included.
Unrivaled community amenities boasting Clubhouse, Fitness Center, Indoor & Outdoor Pools, Tennis/Pickle ball/Bocce Courts, Billiards/ Cards/ Game/ Meeting Rooms, Pavilion & Grill, and path to local shops. Mere minutes to charming town of Centreville (est. 1794) offering quaint restaurants, library, historic courthouse, brand new YMCA, and wharf on the Corsica River to launch your boat or rent kayaks/canoes for a day of fishing, crabbing, or just floating. (20 minutes to the Bay Bridge; 20 minutes to Easton; 15 minutes to Chestertown)
Location
State MD
County Queen Annes
Zoning AG
Rooms
Main Level Bedrooms 3
Interior
Interior Features Combination Dining/Living, Entry Level Bedroom, Family Room Off Kitchen, Floor Plan - Open, Kitchen - Table Space, Soaking Tub, Upgraded Countertops, Walk-in Closet(s), Window Treatments, Wood Floors, Attic, Breakfast Area, Carpet
Hot Water Electric
Heating Heat Pump(s)
Cooling Central A/C, Heat Pump(s)
Flooring Hardwood, Carpet, Ceramic Tile
Fireplaces Number 2
Fireplaces Type Gas/Propane, Double Sided
Equipment Built-In Microwave, Dishwasher, Cooktop, Dryer, Microwave, Oven - Wall, Refrigerator, Washer
Fireplace Y
Window Features Screens,Vinyl Clad,Double Pane
Appliance Built-In Microwave, Dishwasher, Cooktop, Dryer, Microwave, Oven - Wall, Refrigerator, Washer
Heat Source Electric, Propane - Metered
Laundry Main Floor
Exterior
Parking Features Garage - Front Entry, Garage Door Opener
Garage Spaces 2.0
Utilities Available Cable TV Available, Propane
Water Access N
View Pond, Trees/Woods
Accessibility Level Entry - Main
Attached Garage 2
Total Parking Spaces 2
Garage Y
Building
Lot Description Adjoins - Open Space, Backs to Trees, Cul-de-sac, Landscaping, Trees/Wooded
Story 1
Foundation Slab
Sewer Public Sewer
Water Public
Architectural Style Other
Level or Stories 1
Additional Building Above Grade, Below Grade
New Construction N
Schools
School District Queen Anne'S County Public Schools
Others
HOA Fee Include Common Area Maintenance,Health Club,Lawn Maintenance,Management,Pool(s),Recreation Facility,Reserve Funds,Road Maintenance,Snow Removal,Trash
Senior Community Yes
Age Restriction 55
Tax ID 1803039846
Ownership Fee Simple
SqFt Source Assessor
Horse Property N
Special Listing Condition Standard
Read Less Info
Want to know what your home might be worth? Contact us for a FREE valuation!

Our team is ready to help you sell your home for the highest possible price ASAP

Bought with Margarita L Durso • Northrop Realty
"My job is to find and attract mastery-based agents to the office, protect the culture, and make sure everyone is happy! "







