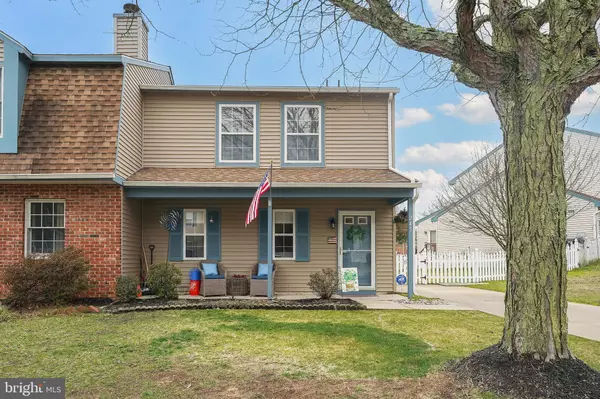$300,000
$304,900
1.6%For more information regarding the value of a property, please contact us for a free consultation.
3 Beds
2 Baths
1,350 SqFt
SOLD DATE : 05/29/2024
Key Details
Sold Price $300,000
Property Type Single Family Home
Sub Type Twin/Semi-Detached
Listing Status Sold
Purchase Type For Sale
Square Footage 1,350 sqft
Price per Sqft $222
Subdivision High Pointe
MLS Listing ID NJGL2039924
Sold Date 05/29/24
Style Colonial
Bedrooms 3
Full Baths 2
HOA Fees $16/ann
HOA Y/N Y
Abv Grd Liv Area 1,350
Originating Board BRIGHT
Year Built 1990
Annual Tax Amount $4,943
Tax Year 2022
Lot Size 4,792 Sqft
Acres 0.11
Lot Dimensions 0.00 x 0.00
Property Description
Welcome to 245 Strawbridge Lane, nestled in the flourishing village of Mullica Hill, NJ. Truly a wonderful place to reside or start a family. As you step inside this lovely 3 bedroom, 2 full bath twin home from the inviting front porch, you will find a welcoming atmosphere awaits. This home has a seamless blend of style and functionality, which has undergone countless modern renovations. The main floor exhibits new luxury vinyl wood plank flooring throughout. Complementing the floor is the freshly painted interior all in warm neutral tones. The kitchen boasts beautiful new white cabinets with soft close draws along with stainless steel appliances. The main floor continues with a laundry area and a nicely appointed full bath with whirlpool tub. A rear door leads to the spacious fenced backyard providing plenty of room for outside activities, as well as a playground a short walk away for even more outdoor fun. There is a storage closet attached to the home as well as a separate shed for all your gardening needs. Upstairs you will find 3 bedrooms and a full bath with a walk-in closet in the main bedroom. There are pull-down stairs to the floored attic if additional storage is needed. This home boost a large off street two car driveway. The seller includes the washer, dryer, refrigerator and home warranty. This great neighborhood offers wonderful close schools, very reasonable HOA fees and is within an easy commute to major highways and bridges. The sale will be contingent on the seller finding suitable housing.
Location
State NJ
County Gloucester
Area Harrison Twp (20808)
Zoning R2
Rooms
Other Rooms Living Room, Bedroom 2, Bedroom 3, Kitchen, Bedroom 1
Interior
Hot Water Natural Gas
Heating Forced Air
Cooling Central A/C
Equipment Stainless Steel Appliances, Washer, Dryer - Gas
Fireplace N
Appliance Stainless Steel Appliances, Washer, Dryer - Gas
Heat Source Natural Gas
Exterior
Waterfront N
Water Access N
Accessibility None
Parking Type Driveway, On Street
Garage N
Building
Story 2
Foundation Crawl Space
Sewer Public Sewer
Water Public
Architectural Style Colonial
Level or Stories 2
Additional Building Above Grade, Below Grade
New Construction N
Schools
Elementary Schools Harrison Township E.S.
Middle Schools Clearview Regional M.S.
High Schools Clearview Regional H.S.
School District Harrison Township Public Schools
Others
Pets Allowed Y
Senior Community No
Tax ID 08-00036 03-00019
Ownership Fee Simple
SqFt Source Assessor
Acceptable Financing Cash, Conventional, FHA
Listing Terms Cash, Conventional, FHA
Financing Cash,Conventional,FHA
Special Listing Condition Standard
Pets Description No Pet Restrictions
Read Less Info
Want to know what your home might be worth? Contact us for a FREE valuation!

Our team is ready to help you sell your home for the highest possible price ASAP

Bought with Rosemarie Rose Simila • Home and Heart Realty

"My job is to find and attract mastery-based agents to the office, protect the culture, and make sure everyone is happy! "







