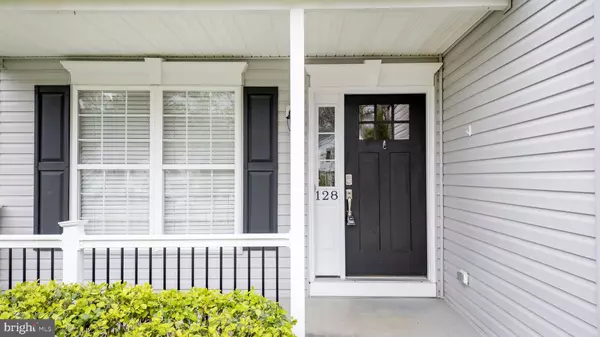$488,500
$499,000
2.1%For more information regarding the value of a property, please contact us for a free consultation.
4 Beds
4 Baths
2,370 SqFt
SOLD DATE : 05/29/2024
Key Details
Sold Price $488,500
Property Type Single Family Home
Sub Type Detached
Listing Status Sold
Purchase Type For Sale
Square Footage 2,370 sqft
Price per Sqft $206
Subdivision The Preserve
MLS Listing ID MDQA2009188
Sold Date 05/29/24
Style A-Frame
Bedrooms 4
Full Baths 3
Half Baths 1
HOA Fees $12/ann
HOA Y/N Y
Abv Grd Liv Area 1,890
Originating Board BRIGHT
Year Built 2003
Annual Tax Amount $3,938
Tax Year 2023
Lot Size 7,187 Sqft
Acres 0.16
Property Description
Absolutely stunning home in the historic town of Centreville which offers the lay out today's families are eager to get! Do not miss!! 4 bedrooms, 3 full baths, 1 half bath, 2 car garage, a basement, and home backs to farm land - no neighbors behind you! The main level offers an open floor plan living with a gas fireplace and dining room with hardwood floors throughout. The show stopper is the kitchen which has granite countertops, an over sized kitchen island, stainless-steel appliances, and slider that leads to the back yard. Mud room off the 2-car garage which leads to kitchen allows for ease when unloading kids, groceries, and hosts the half bath for this level as well as the laundry room. The large primary bedroom with a walk-in closet, double vanity in the ensuite bath with soaking tub and a separate shower are located in the 2nd level. Two more bedrooms served by a hallway full bath are also on this level. The lower-level, provides additional living space or office, a fourth a bedroom, and a full bath as well as a large storage area. The fully fenced backyard is low maintenance, boasting a brick patio and backs up to fields where you can enjoy beautiful sunrises each morning. The house is located close to shops, restaurants and has quick access for commuters while maintaining quiet living on a cul-de-sac street backed by woods and fields.
Location
State MD
County Queen Annes
Zoning R-2
Rooms
Other Rooms Basement
Basement Full, Heated, Partially Finished, Sump Pump, Windows
Interior
Interior Features Breakfast Area, Carpet, Ceiling Fan(s), Combination Kitchen/Living, Dining Area, Kitchen - Island, Soaking Tub, Wood Floors
Hot Water Electric
Heating Heat Pump(s)
Cooling Ceiling Fan(s), Central A/C
Flooring Carpet, Ceramic Tile, Hardwood
Fireplaces Number 1
Fireplaces Type Gas/Propane
Equipment Built-In Microwave, Dishwasher, Dryer, Oven/Range - Electric, Refrigerator, Stainless Steel Appliances, Washer
Fireplace Y
Appliance Built-In Microwave, Dishwasher, Dryer, Oven/Range - Electric, Refrigerator, Stainless Steel Appliances, Washer
Heat Source Electric
Laundry Main Floor
Exterior
Exterior Feature Patio(s)
Parking Features Garage - Front Entry
Garage Spaces 2.0
Fence Wood
Water Access N
Accessibility None
Porch Patio(s)
Attached Garage 2
Total Parking Spaces 2
Garage Y
Building
Story 3
Foundation Block
Sewer Public Sewer
Water Public
Architectural Style A-Frame
Level or Stories 3
Additional Building Above Grade, Below Grade
New Construction N
Schools
School District Queen Anne'S County Public Schools
Others
Pets Allowed N
Senior Community No
Tax ID 1803034771
Ownership Fee Simple
SqFt Source Assessor
Acceptable Financing Conventional, FHA, USDA, VA, Cash
Listing Terms Conventional, FHA, USDA, VA, Cash
Financing Conventional,FHA,USDA,VA,Cash
Special Listing Condition Standard
Read Less Info
Want to know what your home might be worth? Contact us for a FREE valuation!

Our team is ready to help you sell your home for the highest possible price ASAP

Bought with Jim Rambo • ABR
"My job is to find and attract mastery-based agents to the office, protect the culture, and make sure everyone is happy! "







