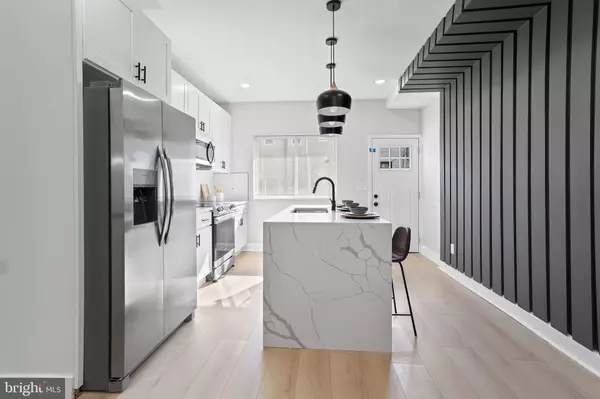$265,000
$269,900
1.8%For more information regarding the value of a property, please contact us for a free consultation.
4 Beds
4 Baths
1,758 SqFt
SOLD DATE : 05/28/2024
Key Details
Sold Price $265,000
Property Type Townhouse
Sub Type Interior Row/Townhouse
Listing Status Sold
Purchase Type For Sale
Square Footage 1,758 sqft
Price per Sqft $150
Subdivision Mcelderry Park
MLS Listing ID MDBA2119854
Sold Date 05/28/24
Style Contemporary
Bedrooms 4
Full Baths 3
Half Baths 1
HOA Y/N N
Abv Grd Liv Area 1,200
Originating Board BRIGHT
Year Built 1902
Annual Tax Amount $288
Tax Year 2023
Lot Size 8,712 Sqft
Acres 0.2
Property Description
This House may qualify for Baltimore City vacant to Value $10k grant!! Step into your dream home! This house is meticulously crafted with 3-bedroom, 3.5-bath that spans over 1700 square feet across three levels. The journey begins as you enter the open and airy living area that seamlessly flows into the dining room and gourmet kitchen. This kitchen is a home cook delight, it's equipped with high-end appliances, a gas stove, built-in- microwave, granite countertops and an accent wall with plenty of room for dining in. Luxury vinyl floors and windows throughout brings in so much natural light which creates a warm and welcoming ambiance. The living room beckons cozy nights by the fireplace, while the adjacent dining area flows through the kitchen into the fenced in yard, perfect for outdoor grilling or entertaining. Venture to the second level, there are two junior suite bedrooms await with private ensuite bathrooms, along with a convenient hallway laundry hookup and ample closet spaces with a balcony. Boasting a fully finished basement, you'll find the 3rd bedroom and a large bathroom with walkin shower, in addition to a BONUS room-thats perfect for a home office/additional bedroom or home gym. This house is perfectly situated near John Hopkins Hospital, Downtown Inner Harbor, Camden Yard etc. and on public transit line. Do not miss the opportunity to make this exquisite property your own. Schedule your private showings today.
Location
State MD
County Baltimore City
Zoning R-8
Rooms
Other Rooms Office, Bonus Room
Basement Fully Finished
Interior
Interior Features Ceiling Fan(s), Combination Dining/Living, Combination Kitchen/Dining, Combination Kitchen/Living, Crown Moldings, Kitchen - Gourmet, Kitchen - Island, Recessed Lighting, Walk-in Closet(s)
Hot Water Electric
Heating Central
Cooling Central A/C
Equipment Built-In Microwave, Dishwasher, Refrigerator, Stainless Steel Appliances
Fireplace N
Appliance Built-In Microwave, Dishwasher, Refrigerator, Stainless Steel Appliances
Heat Source Natural Gas
Exterior
Exterior Feature Balcony, Patio(s)
Water Access N
Accessibility None
Porch Balcony, Patio(s)
Garage N
Building
Story 3
Foundation Slab
Sewer Public Sewer
Water Public
Architectural Style Contemporary
Level or Stories 3
Additional Building Above Grade, Below Grade
New Construction N
Schools
School District Baltimore City Public Schools
Others
Senior Community No
Tax ID 0307171658 017
Ownership Fee Simple
SqFt Source Estimated
Special Listing Condition Standard
Read Less Info
Want to know what your home might be worth? Contact us for a FREE valuation!

Our team is ready to help you sell your home for the highest possible price ASAP

Bought with Tyrone J Maxwell • Keller Williams Metropolitan
"My job is to find and attract mastery-based agents to the office, protect the culture, and make sure everyone is happy! "







