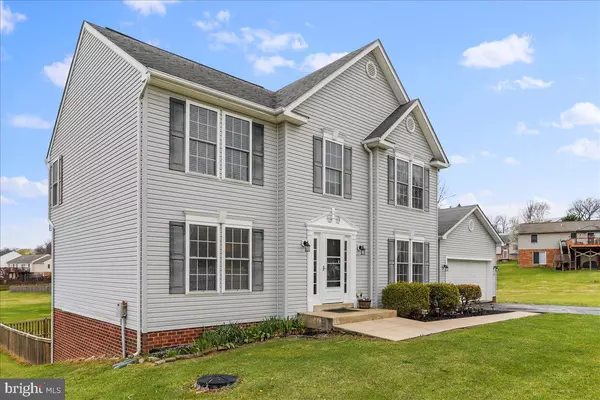$446,360
$449,900
0.8%For more information regarding the value of a property, please contact us for a free consultation.
5 Beds
4 Baths
2,976 SqFt
SOLD DATE : 05/30/2024
Key Details
Sold Price $446,360
Property Type Single Family Home
Sub Type Detached
Listing Status Sold
Purchase Type For Sale
Square Footage 2,976 sqft
Price per Sqft $149
Subdivision Whispering Hills
MLS Listing ID MDWA2021060
Sold Date 05/30/24
Style Colonial
Bedrooms 5
Full Baths 3
Half Baths 1
HOA Y/N N
Abv Grd Liv Area 2,176
Originating Board BRIGHT
Year Built 2004
Annual Tax Amount $4,170
Tax Year 2023
Lot Size 0.624 Acres
Acres 0.62
Property Description
This spacious home offers a flowing floor plan as you enter the front door you're greeted with large open rooms, the kitchen, dining room, living room are open, off the kitchen is Included a Private Office w Built in Desk , Laundry RM, a few more steps lead to the 2 Car Garage. Master Suite w Vaulted Ceilings, Jetted Tub/Separate Shower and Walk In Closet. The Walkout Basement offers additional living space and Full Bathroom. Large Trex Deck w Sun setter Awning offers beautiful views of the large level lot and additional common playing area. Schools are within walking distance with public foot paths in the neighborhood or schools buses are available for transportation to and from school. Sellers to provide 5k flooring allowance and One Year Home Warranty with agreeable offer.
Location
State MD
County Washington
Zoning RR
Rooms
Basement Connecting Stairway, Daylight, Partial, Outside Entrance, Interior Access, Improved
Interior
Interior Features Combination Kitchen/Dining, Combination Dining/Living, Family Room Off Kitchen, Floor Plan - Traditional, Kitchen - Eat-In, Pantry
Hot Water Electric
Heating Heat Pump(s)
Cooling Heat Pump(s)
Flooring Carpet, Vinyl
Equipment Built-In Microwave, Dishwasher, Disposal, Oven/Range - Electric, Refrigerator, Stainless Steel Appliances, Water Heater
Fireplace N
Appliance Built-In Microwave, Dishwasher, Disposal, Oven/Range - Electric, Refrigerator, Stainless Steel Appliances, Water Heater
Heat Source Electric
Laundry Main Floor
Exterior
Exterior Feature Deck(s)
Parking Features Additional Storage Area, Garage Door Opener, Inside Access
Garage Spaces 2.0
Utilities Available Cable TV Available, Phone
Water Access N
Roof Type Asphalt
Accessibility 2+ Access Exits
Porch Deck(s)
Attached Garage 2
Total Parking Spaces 2
Garage Y
Building
Story 3
Foundation Block
Sewer Public Sewer
Water Public
Architectural Style Colonial
Level or Stories 3
Additional Building Above Grade, Below Grade
New Construction N
Schools
Elementary Schools Smithsburg
Middle Schools Smithsburg
High Schools Smithsburg
School District Washington County Public Schools
Others
Pets Allowed N
Senior Community No
Tax ID 2207034792
Ownership Fee Simple
SqFt Source Assessor
Acceptable Financing Cash, Conventional, FHA, USDA, VA
Listing Terms Cash, Conventional, FHA, USDA, VA
Financing Cash,Conventional,FHA,USDA,VA
Special Listing Condition Standard
Read Less Info
Want to know what your home might be worth? Contact us for a FREE valuation!

Our team is ready to help you sell your home for the highest possible price ASAP

Bought with Lai Ying Cheng • LJ Realty
"My job is to find and attract mastery-based agents to the office, protect the culture, and make sure everyone is happy! "







