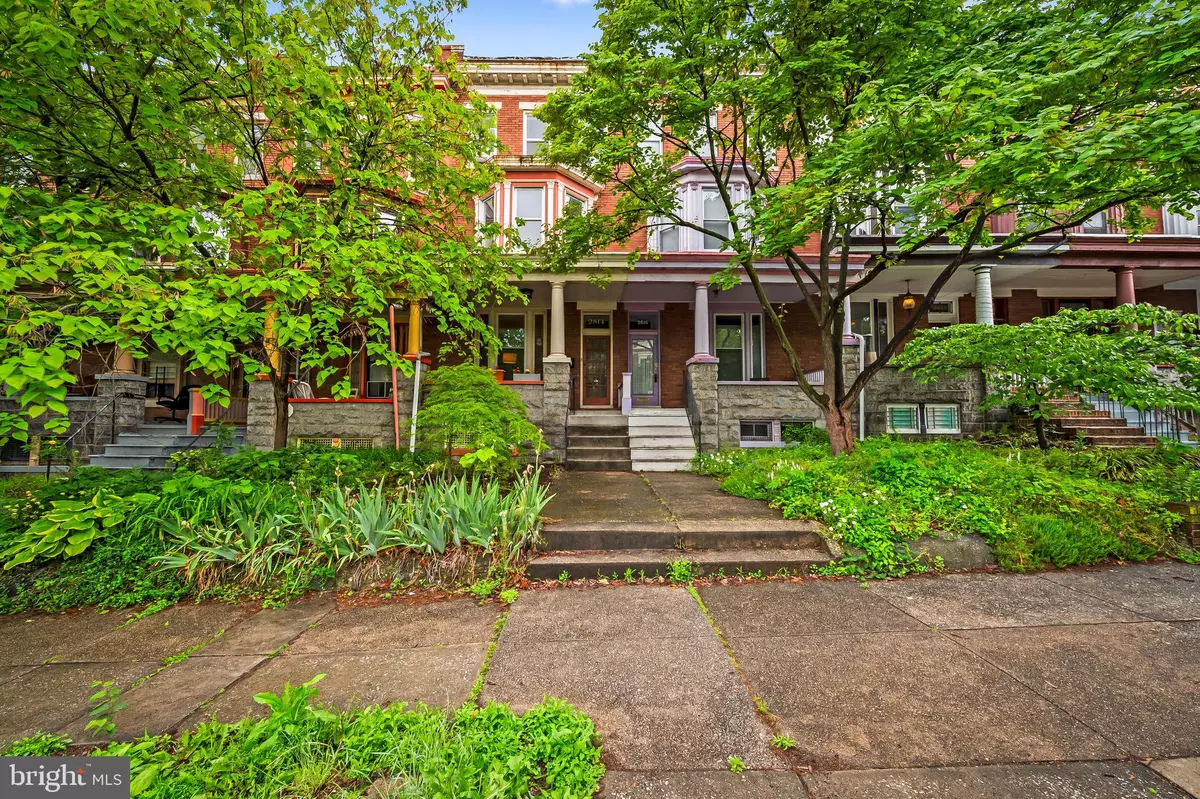$400,000
$389,900
2.6%For more information regarding the value of a property, please contact us for a free consultation.
5 Beds
3 Baths
2,174 SqFt
SOLD DATE : 06/03/2024
Key Details
Sold Price $400,000
Property Type Townhouse
Sub Type Interior Row/Townhouse
Listing Status Sold
Purchase Type For Sale
Square Footage 2,174 sqft
Price per Sqft $183
Subdivision Charles Village
MLS Listing ID MDBA2125224
Sold Date 06/03/24
Style Federal
Bedrooms 5
Full Baths 2
Half Baths 1
HOA Y/N N
Abv Grd Liv Area 2,174
Originating Board BRIGHT
Year Built 1914
Annual Tax Amount $6,530
Tax Year 2024
Lot Dimensions 16X154
Property Description
Welcome home to 2814 Guilford Avenue, a true gem in the heart of Charles Village. Located on Baltimore's main bike route, this 4-story (3 above grade) porch front home retains much of its original charm and has a space for your green thumb in the front and rear yards. Original flooring and trim work spans throughout the entire home. Spacious living room with a large front window and stained glass side windows. Custom built ins in the dining room, equipped for any size table to entertain. There is a powder room off of the kitchen, where you'll find SS appliances (all 7 or less years old), and a wall of shelving for all of your pantry storage needs. On the second level, you'll find 3 bedrooms and a full bathroom with a tub. The front bedroom offers amazing natural light from the bay windows and 2nd and 3rd bedrooms are great to use as guest rooms, home offices etc. On the 3rd level are 2 equally spacious bedrooms, with a full bathroom between. Start your own garden in the fenced in back yard or create an urban oasis. Parking for 1 car in the rear of the home, so you never have to worry about finding a spot on the street. Tons of storage in the unfinished basement. This home is conveniently located to JHU Homewood campus, Wyman Park Dell, Baltimore Museum of Art, Union Memorial Hospital, I-83, downtown, JHU Shuttle, Waverly Farmers Market, 29th Street Community Center, Peabody Heights Brewery, and all shopping, restaurants and cafes that Charles Village, Remington, Hampden & surrounding neighborhoods have to offer. Property is subject to the Charles Village Community Benefits District surtax. Bill from 2023/24 was $345.87.
Location
State MD
County Baltimore City
Zoning R-6
Rooms
Basement Connecting Stairway, Unfinished, Walkout Level
Interior
Hot Water Natural Gas
Heating Baseboard - Hot Water
Cooling Ceiling Fan(s), Window Unit(s)
Fireplace N
Heat Source Natural Gas
Exterior
Garage Spaces 1.0
Waterfront N
Water Access N
Accessibility None
Parking Type Off Street
Total Parking Spaces 1
Garage N
Building
Story 4
Foundation Stone
Sewer Public Sewer
Water Public
Architectural Style Federal
Level or Stories 4
Additional Building Above Grade, Below Grade
New Construction N
Schools
School District Baltimore City Public Schools
Others
Senior Community No
Tax ID 0312163848 008
Ownership Fee Simple
SqFt Source Estimated
Special Listing Condition Standard
Read Less Info
Want to know what your home might be worth? Contact us for a FREE valuation!

Our team is ready to help you sell your home for the highest possible price ASAP

Bought with Julia Martin Frazier • Monument Sotheby's International Realty

"My job is to find and attract mastery-based agents to the office, protect the culture, and make sure everyone is happy! "







