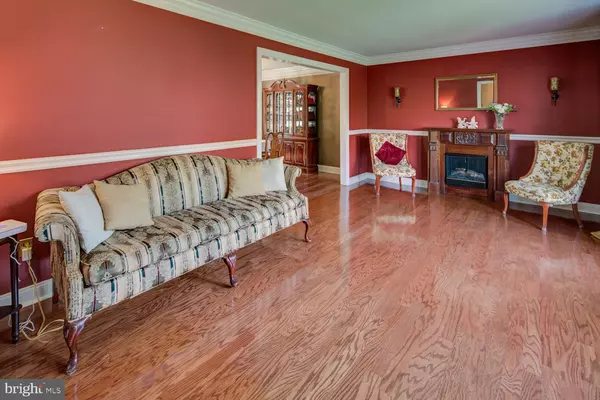$560,000
$560,000
For more information regarding the value of a property, please contact us for a free consultation.
4 Beds
3 Baths
1,975 SqFt
SOLD DATE : 06/14/2024
Key Details
Sold Price $560,000
Property Type Single Family Home
Sub Type Detached
Listing Status Sold
Purchase Type For Sale
Square Footage 1,975 sqft
Price per Sqft $283
Subdivision Mendenhall Village
MLS Listing ID DENC2060284
Sold Date 06/14/24
Style Colonial
Bedrooms 4
Full Baths 2
Half Baths 1
HOA Fees $30/ann
HOA Y/N Y
Abv Grd Liv Area 1,975
Originating Board BRIGHT
Year Built 1984
Annual Tax Amount $3,259
Tax Year 2022
Lot Size 0.340 Acres
Acres 0.34
Lot Dimensions 53.30 x 180.70
Property Description
HOLD SHOWINGS --- Waiting on signatures !! A Welcoming custom paver walkway leads you to this expanded 2-story Raleigh home in the desirable community of Mendenhall Village. Upon entering you will find the Formal Living Rm w/a Bow Window providing plenty of natural light, laminate flooring, trimmed w/Crown and Chair Rail Molding. The Formal Dining Rm w/an exquisite Chandelier and Crown Molding, Hardwood Floors, lot of natural light and views of the back yard. Move into the updated Kitchen, Granite countertops w/complimenting backsplash, Wall mounted Range Hood, Ceiling Light, Deep Stainless Steel Sink and Faucet, Stainless Steel Appliances, A large Greenhouse Window In the Breakfast Nook, Hardwood Floors. Step down in the Large Family Rm which features Gray Brick Fireplace w/Built-in bookcase/cabinet, Gleaming Hardwood floors, Sliding doors to expanded Large Deck. Near the Fam Rm is a Wet Bar w/sink to display your choice of Spirits and sharing with your family & friends. Down the hall is a Powder Rm and Lg. Laundry Rm. On the stairs/Upstairs hallway you will find new carpeting. Your Large Master Bedrm had 3 separate closets, a Vanity nook, Shower Stall in the Bath. Also there are 3 additional large sized Bedrooms, plenty of closet space, newer Laminate flooring Freshly painted rooms. Another area awaits your imagination to finish off or leave the Basement unfinished which has plenty of shelving to store your items. Off of the Fam. Room Sliding Doors you will find your outdoor Tree Lined Oasis to relax, entertain, watch the kids/grandkids play while seating under the Pergola w/Canopy, plant your vegetables in the already designated garden area. The deck is surrounded by a beautiful and peaceful perennial flower garden, featuring delightful roses, peonies, lilies, and other scented plants that will blossom this summer. The fragrances of these plants combine to create a tranquil retreat. In the summer and early fall, the garden is a riot of colors, and as some flowers on certain plants fade, new plants with different colored flowers burst into bloom, causing the colors to change regularly. The garden has been meticulously planned for easy maintenance. The Large 2 Car attached Garage, the floor was recently professionally painted with Epoxy , lots of shelving to store you Tools, etc. Inside access into the Laundry Rm. Outside of home also professionally Painted. CONVENIENT Location is a plus as this community is located just off Limestone Road. Just minutes away from HAC and Lantana shopping center with restaurants, shops, post office. Close to local parks & attractions.
Location
State DE
County New Castle
Area Hockssn/Greenvl/Centrvl (30902)
Zoning NCPUD
Rooms
Other Rooms Living Room, Dining Room, Primary Bedroom, Bedroom 2, Bedroom 3, Bedroom 4, Kitchen, Family Room, Laundry
Basement Full
Interior
Interior Features Attic, Breakfast Area, Built-Ins, Carpet, Ceiling Fan(s), Chair Railings, Crown Moldings, Family Room Off Kitchen, Formal/Separate Dining Room, Stain/Lead Glass, Upgraded Countertops, Wet/Dry Bar, Wood Floors
Hot Water Electric
Heating Heat Pump - Electric BackUp, Forced Air
Cooling Central A/C, Ceiling Fan(s), Heat Pump(s)
Flooring Ceramic Tile, Hardwood, Laminated, Partially Carpeted, Slate
Fireplaces Number 1
Fireplaces Type Brick, Fireplace - Glass Doors, Wood
Equipment Dishwasher, Disposal, Dryer, Microwave, Range Hood, Refrigerator, Stainless Steel Appliances, Stove, Washer, Water Heater
Fireplace Y
Window Features Bay/Bow
Appliance Dishwasher, Disposal, Dryer, Microwave, Range Hood, Refrigerator, Stainless Steel Appliances, Stove, Washer, Water Heater
Heat Source Electric
Laundry Main Floor
Exterior
Exterior Feature Deck(s), Porch(es)
Garage Garage - Front Entry, Inside Access
Garage Spaces 2.0
Fence Wood
Utilities Available Cable TV, Phone
Waterfront N
Water Access N
Roof Type Pitched,Shingle
Accessibility None
Porch Deck(s), Porch(es)
Parking Type Attached Garage, Driveway
Attached Garage 2
Total Parking Spaces 2
Garage Y
Building
Lot Description Backs to Trees, Cul-de-sac, Front Yard, Irregular, Landscaping, Rear Yard, SideYard(s), Vegetation Planting
Story 2
Foundation Block, Crawl Space
Sewer Public Sewer
Water Public
Architectural Style Colonial
Level or Stories 2
Additional Building Above Grade, Below Grade
Structure Type Dry Wall
New Construction N
Schools
School District Red Clay Consolidated
Others
Senior Community No
Tax ID 08-024.20-110
Ownership Fee Simple
SqFt Source Assessor
Security Features Exterior Cameras,Smoke Detector
Acceptable Financing Cash, Conventional, FHA, VA
Listing Terms Cash, Conventional, FHA, VA
Financing Cash,Conventional,FHA,VA
Special Listing Condition Standard
Read Less Info
Want to know what your home might be worth? Contact us for a FREE valuation!

Our team is ready to help you sell your home for the highest possible price ASAP

Bought with Daniel Davis • RE/MAX Point Realty

"My job is to find and attract mastery-based agents to the office, protect the culture, and make sure everyone is happy! "







