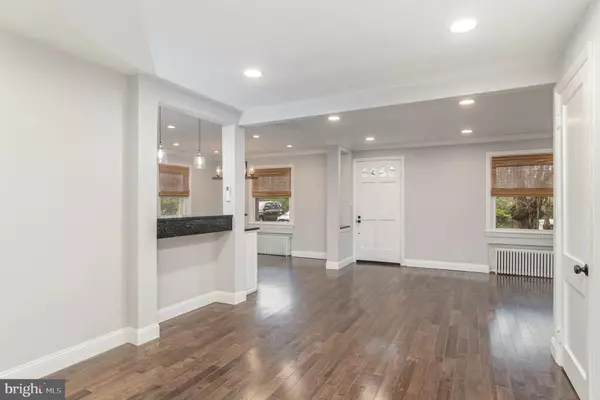$475,000
$475,000
For more information regarding the value of a property, please contact us for a free consultation.
3 Beds
2 Baths
2,220 SqFt
SOLD DATE : 06/20/2024
Key Details
Sold Price $475,000
Property Type Single Family Home
Sub Type Detached
Listing Status Sold
Purchase Type For Sale
Square Footage 2,220 sqft
Price per Sqft $213
Subdivision Fallston Manor
MLS Listing ID MDHR2030368
Sold Date 06/20/24
Style Cape Cod
Bedrooms 3
Full Baths 2
HOA Y/N N
Abv Grd Liv Area 2,220
Originating Board BRIGHT
Year Built 1945
Annual Tax Amount $2,878
Tax Year 2023
Lot Size 0.950 Acres
Acres 0.95
Property Description
BACK ON THE MARKET! Sale of Buyer's current home fell through.
Welcome to this charming brick Cape Cod nestled in the serene landscape of Fallston, MD, offering the perfect blend of modern luxury and timeless appeal. Situated on close to an acre of land, this home has undergone a complete renovation within the last 5 years, ensuring a move-in ready experience for its lucky new owners.
As you step inside, you're greeted by the warmth of hardwood flooring that flows throughout the home, creating an inviting atmosphere. The main level boasts a convenient bedroom and full bath, providing flexibility and ease of living. The heart of the home is the gourmet kitchen, featuring granite countertops, a subway tile backsplash, and stainless steel appliances including double wall ovens and a french door fridge with ice and water dispensers. The electric cooktop with decorative backsplash, breakfast bar, pot filler, and range hood add both style and functionality to the space.
Adjacent to the kitchen is a sunlit dining room, perfect for hosting intimate gatherings or formal dinners. A sunroom, offering versatility as a playroom or family room, provides a seamless connection to the outdoors through an atrium door leading to the rear patio. Additionally, a mudroom/laundry room off the kitchen and garage offers practicality and organization with slate tile floors.
The upper level is dedicated to comfort and relaxation, featuring a primary bedroom with an attached bath and a spacious walk-in closet complete with built-ins. The third bedroom finishes off the upper level and features a niche, closet and access to storage.
A fourth bedroom/office with a separate exterior entrance off the garage provides privacy and convenience for remote work or guests.
Outside, the expansive fenced yard offers ample space for outdoor activities and entertaining, with gates providing access to the driveway. Enjoy the tranquility of mature trees and numerous perennial beds with Peonies, Siberian Irises, Hydrangeas and lilies. There is ample open space for yard toys llike a trampoline or soccer goal, along with the convenience of a sizable shed for storage. A wooden swing hanging from one of the trees and a swing on the front porch offer delightful spots to unwind and enjoy the natural surroundings.
Additional amenities include an oversized 2-car garage, a driveway large enough to accommodate 5-7 cars, and a heat pump with oil/radiator backup for efficient heating. A/C is provided via mini-split units, ensuring year-round comfort, while a whole-house generator powered by propane offers peace of mind during power outages.
Conveniently located just minutes from Baltimore County, Fallston, and Bel Air, this home combines the tranquility of rural living with easy access to urban amenities. Don't miss the opportunity to make this beautifully remodeled Cape Cod your own retreat in the heart of Fallston. Schedule your showing today!
Location
State MD
County Harford
Zoning AG
Rooms
Other Rooms Living Room, Dining Room, Primary Bedroom, Bedroom 2, Kitchen, Family Room, Sun/Florida Room, Laundry, Primary Bathroom, Full Bath
Main Level Bedrooms 1
Interior
Interior Features Built-Ins, Ceiling Fan(s), Chair Railings, Crown Moldings, Combination Kitchen/Dining, Combination Dining/Living, Entry Level Bedroom, Floor Plan - Open, Kitchen - Galley, Kitchen - Gourmet, Pantry, Primary Bath(s), Recessed Lighting, Bathroom - Stall Shower, Bathroom - Tub Shower, Upgraded Countertops, Wainscotting, Walk-in Closet(s), Water Treat System, Window Treatments, Wood Floors
Hot Water Electric
Heating Heat Pump - Oil BackUp, Radiator
Cooling Ductless/Mini-Split, Ceiling Fan(s), Programmable Thermostat
Flooring Ceramic Tile, Hardwood, Luxury Vinyl Plank, Slate
Equipment Cooktop, Dishwasher, Dryer, Icemaker, Microwave, Oven - Double, Oven - Wall, Range Hood, Refrigerator, Stainless Steel Appliances, Washer, Water Dispenser, Water Heater
Fireplace N
Window Features Replacement
Appliance Cooktop, Dishwasher, Dryer, Icemaker, Microwave, Oven - Double, Oven - Wall, Range Hood, Refrigerator, Stainless Steel Appliances, Washer, Water Dispenser, Water Heater
Heat Source Electric, Oil
Laundry Has Laundry, Main Floor
Exterior
Exterior Feature Patio(s), Porch(es), Screened
Parking Features Garage - Front Entry, Inside Access, Oversized
Garage Spaces 7.0
Fence Chain Link, Fully
Utilities Available Other
Water Access N
Roof Type Architectural Shingle
Street Surface Black Top
Accessibility Entry Slope <1'
Porch Patio(s), Porch(es), Screened
Attached Garage 2
Total Parking Spaces 7
Garage Y
Building
Lot Description Landscaping, Front Yard, Level, Rear Yard, SideYard(s)
Story 2
Foundation Crawl Space, Permanent
Sewer On Site Septic
Water Well
Architectural Style Cape Cod
Level or Stories 2
Additional Building Above Grade, Below Grade
Structure Type Dry Wall,Plaster Walls
New Construction N
Schools
Elementary Schools Youths Benefit
Middle Schools Fallston
High Schools Fallston
School District Harford County Public Schools
Others
Senior Community No
Tax ID 1303069672
Ownership Fee Simple
SqFt Source Assessor
Security Features Smoke Detector
Acceptable Financing FHA, Conventional, Cash, VA
Listing Terms FHA, Conventional, Cash, VA
Financing FHA,Conventional,Cash,VA
Special Listing Condition Standard
Read Less Info
Want to know what your home might be worth? Contact us for a FREE valuation!

Our team is ready to help you sell your home for the highest possible price ASAP

Bought with Kristin Edelman • Cummings & Co. Realtors
"My job is to find and attract mastery-based agents to the office, protect the culture, and make sure everyone is happy! "







