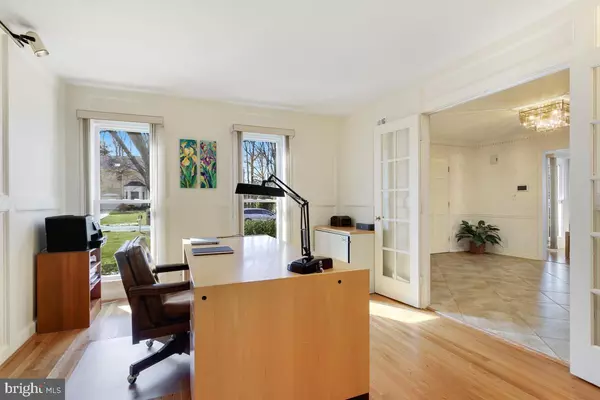$1,600,000
$1,499,900
6.7%For more information regarding the value of a property, please contact us for a free consultation.
4 Beds
4 Baths
3,097 SqFt
SOLD DATE : 06/24/2024
Key Details
Sold Price $1,600,000
Property Type Single Family Home
Sub Type Detached
Listing Status Sold
Purchase Type For Sale
Square Footage 3,097 sqft
Price per Sqft $516
Subdivision Lake Normandy Estates
MLS Listing ID MDMC2127174
Sold Date 06/24/24
Style Colonial
Bedrooms 4
Full Baths 3
Half Baths 1
HOA Y/N N
Abv Grd Liv Area 3,097
Originating Board BRIGHT
Year Built 1984
Annual Tax Amount $11,810
Tax Year 2023
Lot Size 0.345 Acres
Acres 0.34
Property Description
Pride of ownership shows in this special property nestled on a quiet cul-de-sac on a level 1/3-acre lot. Located in sought-after Lake Normandy Estates, this 4 bedroom, 3.5 bath brick colonial features 4,453 square feet of gracious, renovated and updated living space. An upgraded 3-sided brick exterior, gleaming hardwood floors on the main and upper levels, extensive crown and dentil moldings, a renovated chef’s kitchen with granite counters, decorator tile and a walk-in pantry, oversized closets, underground sprinklers and a coveted 3-car garage with built-in shelving are just a few of its notable features. Combined with the recently replaced windows, alarm system, gorgeous Trex porch and Trex deck, this residence is ready for the most discerning buyers. Introduced by a double-door entry, the main level flows seamlessly from the spacious office—perfect for those work-at-home days—to the large living room to the elegant dining room with its wall of windows. The redone chef’s kitchen was tastefully designed with ample cabinetry, double ovens, a built-in microwave and a bright breakfast area illuminated by a bay window. The family room—with its wood-burning fireplace and dramatic cathedral ceiling—makes entertaining both small and large groups effortless. For al fresco dining, the party can continue on the back porch and the inviting deck overlooking the idyllic, lushly-landscaped, rear yard. The practical mud/laundry room provides easy access to the garage. Upstairs, the light-filled, 4-room primary bedroom suite is a completely enthralling oasis. Comprised of a bedroom, a huge sitting/dressing room with a walk-in closet and additional closet, a vanity room and an en-suite bath with a separate tub and shower and a skylight, this area is a tranquil oasis. Three more bedrooms providing captivating retreats for family and guests and a hall bath with a private vanity area are also found on this floor. Downstairs, the bright walkout lower level leads to the patio. This versatile space, perfect for lounging, amplifies the home’s desirability. A recreation room, exercise area, wet bar, full bath and a storage/workshop area—suitable for a future bedroom—complete this floor. The fenced rear yard is big enough for an in-ground pool, sport court or a myriad of other outdoor activities. Perfectly located, schools, shopping, restaurants and houses of worship are just minutes away. Major transportation routes are nearby making commuting to Bethesda, downtown Washington and area airports a breeze. An easy and sophisticated lifestyle starts here. Don’t miss this great opportunity!
Location
State MD
County Montgomery
Zoning R200
Rooms
Basement Fully Finished, Walkout Stairs, Outside Entrance
Interior
Interior Features Ceiling Fan(s), Crown Moldings, Pantry, Skylight(s), Bathroom - Soaking Tub, Sprinkler System, Upgraded Countertops, Walk-in Closet(s), Wood Floors
Hot Water Natural Gas
Heating Forced Air
Cooling Ceiling Fan(s), Central A/C
Fireplaces Number 1
Fireplace Y
Heat Source Natural Gas
Exterior
Garage Garage - Front Entry, Garage Door Opener
Garage Spaces 3.0
Waterfront N
Water Access N
Accessibility None
Parking Type Attached Garage
Attached Garage 3
Total Parking Spaces 3
Garage Y
Building
Story 3
Foundation Other
Sewer Public Sewer
Water Public
Architectural Style Colonial
Level or Stories 3
Additional Building Above Grade, Below Grade
New Construction N
Schools
School District Montgomery County Public Schools
Others
Senior Community No
Tax ID 161001994834
Ownership Fee Simple
SqFt Source Assessor
Special Listing Condition Standard
Read Less Info
Want to know what your home might be worth? Contact us for a FREE valuation!

Our team is ready to help you sell your home for the highest possible price ASAP

Bought with Nimrod Shmul • Realty Pros

"My job is to find and attract mastery-based agents to the office, protect the culture, and make sure everyone is happy! "







