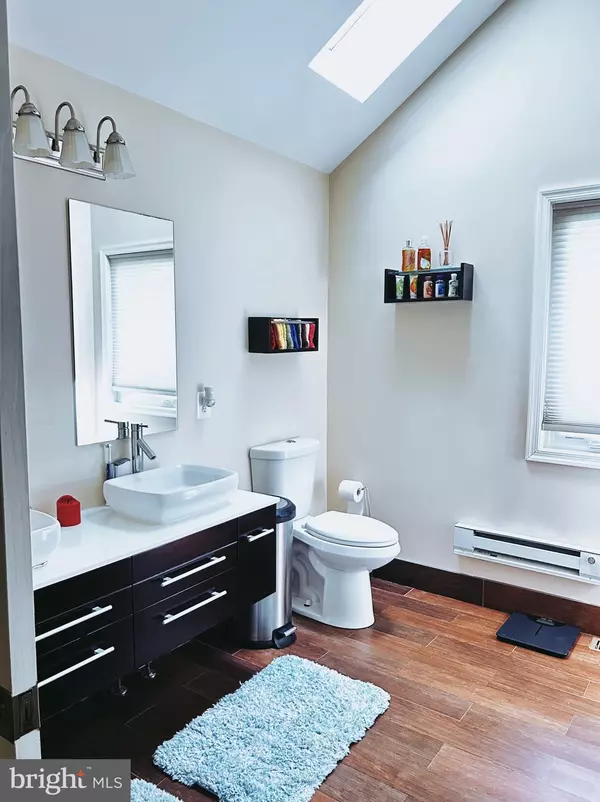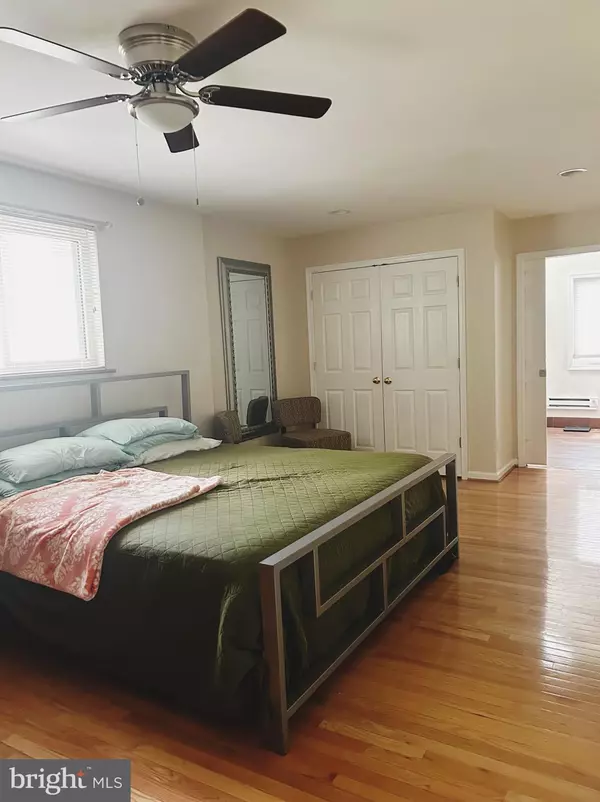$675,000
$699,999
3.6%For more information regarding the value of a property, please contact us for a free consultation.
3 Beds
3 Baths
1,354 SqFt
SOLD DATE : 06/27/2024
Key Details
Sold Price $675,000
Property Type Single Family Home
Sub Type Detached
Listing Status Sold
Purchase Type For Sale
Square Footage 1,354 sqft
Price per Sqft $498
Subdivision Beverly Forest
MLS Listing ID VAFX2176720
Sold Date 06/27/24
Style Ranch/Rambler
Bedrooms 3
Full Baths 3
HOA Y/N N
Abv Grd Liv Area 1,354
Originating Board BRIGHT
Year Built 1955
Annual Tax Amount $6,705
Tax Year 2023
Lot Size 0.543 Acres
Acres 0.54
Property Description
Nestled within a charming older neighborhood brimming with character, this inviting home is just moments from the metro, shopping centers, and a mere 15-minute commute to bustling DC, it promises both accessibility and a peaceful retreat from the city buzz.
The home boasts an enchanting backyard, perfect for hosting gatherings and creating cherished memories. Spanning half an acre, the lush greenery and vibrant flowers create a picturesque backdrop, ideal for relaxing evenings or lively celebrations.The yard's relatively flat terrain not only enhances its aesthetic appeal but also makes it an excellent space for various outdoor activities, from casual games to elegant soirées.
Inside, the partially finished basement offers additional versatility with a bonus room, providing ample space for hobbies, a home office, or a cozy retreat. Whether you're enjoying the serenity of the backyard oasis or entertaining guests in the charming interiors, this home presents a delightful blend of comfort, convenience, and timeless appeal.
Roof was replaced 2 -3 years ago. Windows in the main level have been updated. Skylight was updated 8-9 years ago. Home is being sold As Is, Hot Tub is As Is.
Location
State VA
County Fairfax
Zoning 110
Rooms
Basement Daylight, Partial, Partially Finished, Rear Entrance, Walkout Stairs
Main Level Bedrooms 3
Interior
Hot Water Natural Gas
Heating Forced Air
Cooling Central A/C, Ceiling Fan(s)
Fireplaces Number 1
Equipment Built-In Microwave, Dishwasher, Disposal, Dryer, Refrigerator, Stove, Washer
Fireplace Y
Appliance Built-In Microwave, Dishwasher, Disposal, Dryer, Refrigerator, Stove, Washer
Heat Source Natural Gas
Exterior
Garage Garage Door Opener, Garage - Front Entry
Garage Spaces 2.0
Waterfront N
Water Access N
Accessibility None
Parking Type Attached Garage, Driveway
Attached Garage 2
Total Parking Spaces 2
Garage Y
Building
Story 2
Foundation Concrete Perimeter
Sewer Public Sewer
Water Public
Architectural Style Ranch/Rambler
Level or Stories 2
Additional Building Above Grade, Below Grade
New Construction N
Schools
School District Fairfax County Public Schools
Others
Senior Community No
Tax ID 0904 02 0501
Ownership Fee Simple
SqFt Source Assessor
Special Listing Condition Standard
Read Less Info
Want to know what your home might be worth? Contact us for a FREE valuation!

Our team is ready to help you sell your home for the highest possible price ASAP

Bought with matthew james roberts • Redfin Corporation

"My job is to find and attract mastery-based agents to the office, protect the culture, and make sure everyone is happy! "







