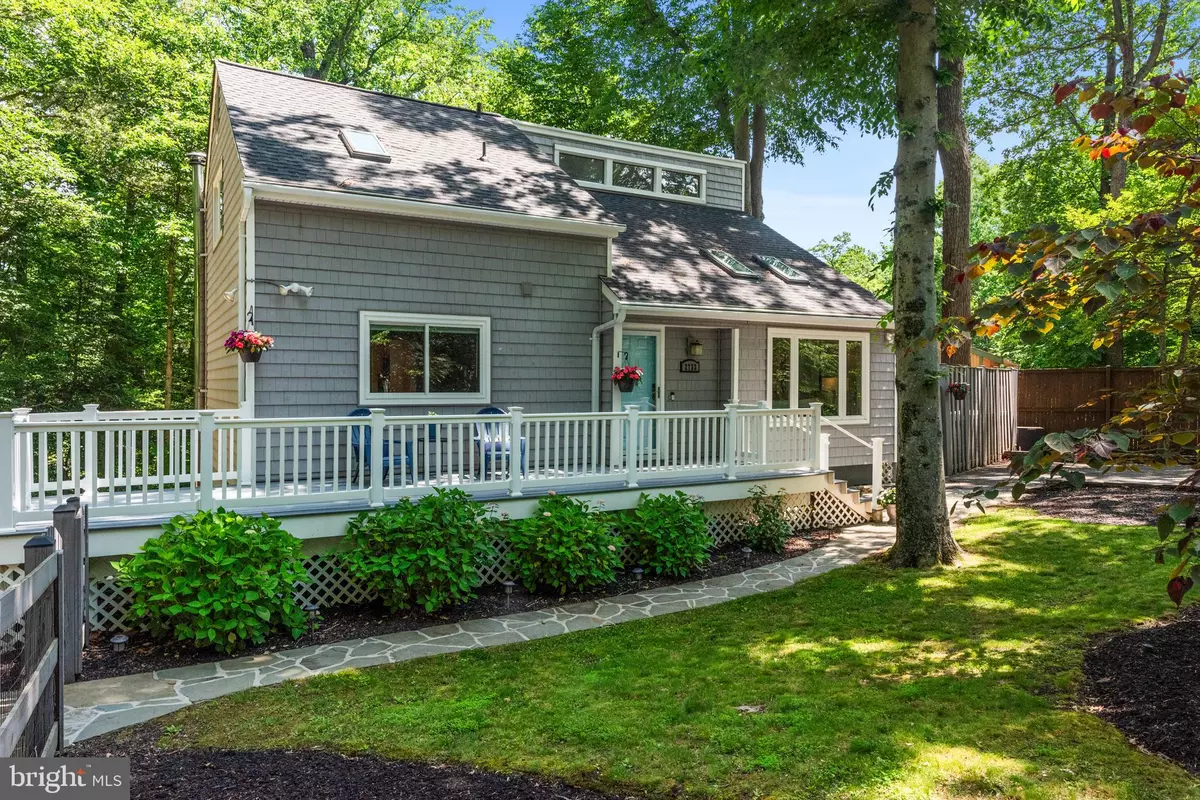$820,000
$785,000
4.5%For more information regarding the value of a property, please contact us for a free consultation.
4 Beds
3 Baths
1,995 SqFt
SOLD DATE : 07/02/2024
Key Details
Sold Price $820,000
Property Type Single Family Home
Sub Type Detached
Listing Status Sold
Purchase Type For Sale
Square Footage 1,995 sqft
Price per Sqft $411
Subdivision South River Manor
MLS Listing ID MDAA2085174
Sold Date 07/02/24
Style Contemporary
Bedrooms 4
Full Baths 2
Half Baths 1
HOA Y/N N
Abv Grd Liv Area 1,463
Originating Board BRIGHT
Year Built 1977
Annual Tax Amount $5,389
Tax Year 2024
Lot Size 0.543 Acres
Acres 0.54
Property Description
UPDATED CONTEMPORARY! (Tax record is wrong; total finished square footage is 2,045. Floor plans included with documents). Welcome home to 2733 Poplar Lane in water-oriented South River Manor on Broad Creek. This charming, contemporary home with seasonal water views is turn key! The seller has transformed this lovely home with many updates. As you enter from the stone walk you immediately notice the front porch and side courtyard with fire pit. The perfect spots to entertain your family and friends. This private, wooded property is .5+ acres but feels more like an acre. The two story entry and living room welcomes you with soaring ceilings, a bank of windows with custom bench seating and brand new sky lights to bring in the sunshine. The stacked stone gas fireplace is the perfect compliment to your cozy dining room. Step out through the slider and dine under the stars on the large deck that runs across the back of the home and enjoy seasonal views of the water (filled in with privacy from the tree cover in summer). Enjoy a completely new kitchen with white cabinetry, quartz countertops, upgraded stainless appliances and a custom tile back splash. Thoughtfully laid out, this kitchen has ample storage and everything is just where you need it. This level of the home conveniently offers a second sitting room/den/playroom just off of the kitchen with its own egress to the deck. A bedroom with access to the full hall bath completes the main level which is a highly coveted feature for those family members needing one level living. On level two there are two spacious bedrooms with ample closets and an incredible spa bath. The sleek modern design features a gorgeous contemporary vanity, stunning custom tile work and a wet room complete with a free standing tub and rainfall showers. Don't miss the added bonus of a heated towel rack. Finishes like designer mirrors and upscale lighting give the space its magazine worthy vibe. The primary bedroom has lots of windows to capture the natural light and amazing water views for most of the year. The finished walk-out lower level has been tastefully updated with a cozy second family room, a well designed wet bar, a powder room, laundry closet and a fourth bedroom. The wood stove is amazing for cuddling up on movie nights in the cooler months. There is plenty of storage in the unfinished utility room for all of your belongings. Put your mind at ease with a new roof and all new systems including a new hot water heater, new HVAC, new Reverse Osmosis system for water filtration and new UV lights for water purification and air quality. These homeowners thought of everything! Just pack your bags and move right in! Keep your boat at the community dock down the street and live the Chesapeake Bay lifestyle you have dreamed of. Broad Creek is a deep water creek conveniently located just West of the Riva Bridge. Hop on the boat and take a lovely cruise to Mike's Crab House, popular anchorages like Harness Creek and Crab Creek and continue right out to Thomas Point and the Chesapeake Bay. This home is located within a quick ride to Historic Downtown Annapolis by car or by boat. An added bonus to all of these amenities and updates is an assumable VA loan on the property! Close to commuting routes for easy access to Baltimore, Ft. Meade and Washington. Be sure to check out the virtual walk through tour.
Location
State MD
County Anne Arundel
Zoning R2
Rooms
Basement Daylight, Full, Fully Finished, Walkout Level, Windows, Interior Access
Main Level Bedrooms 1
Interior
Hot Water Electric
Heating Heat Pump(s)
Cooling Central A/C
Fireplaces Number 2
Fireplace Y
Heat Source Electric, Propane - Leased
Exterior
Water Access Y
Accessibility None
Garage N
Building
Story 3
Foundation Block
Sewer Private Septic Tank
Water Well
Architectural Style Contemporary
Level or Stories 3
Additional Building Above Grade, Below Grade
New Construction Y
Schools
School District Anne Arundel County Public Schools
Others
Senior Community No
Tax ID 020275490009897
Ownership Fee Simple
SqFt Source Assessor
Special Listing Condition Standard
Read Less Info
Want to know what your home might be worth? Contact us for a FREE valuation!

Our team is ready to help you sell your home for the highest possible price ASAP

Bought with Pam S Batstone • Coldwell Banker Realty
"My job is to find and attract mastery-based agents to the office, protect the culture, and make sure everyone is happy! "







