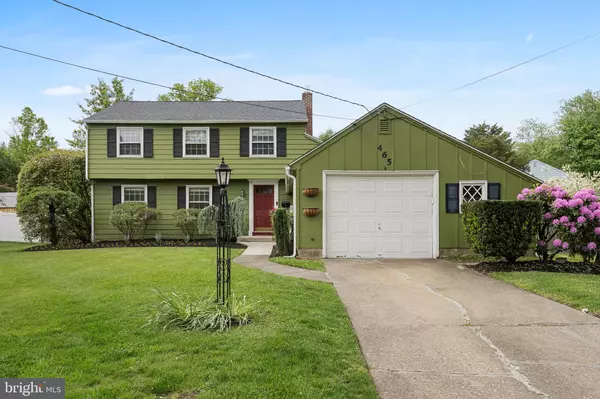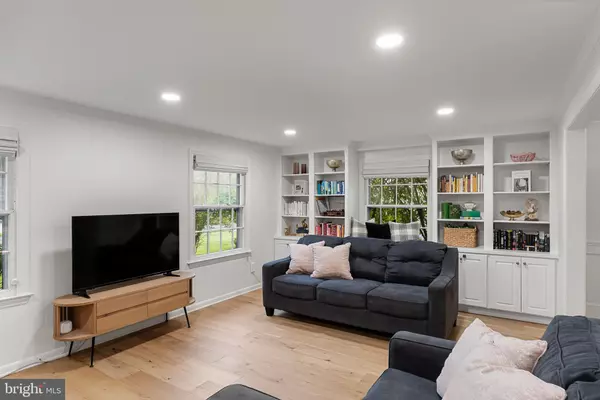$550,000
$515,000
6.8%For more information regarding the value of a property, please contact us for a free consultation.
3 Beds
3 Baths
2,078 SqFt
SOLD DATE : 07/05/2024
Key Details
Sold Price $550,000
Property Type Single Family Home
Sub Type Detached
Listing Status Sold
Purchase Type For Sale
Square Footage 2,078 sqft
Price per Sqft $264
Subdivision Barclay
MLS Listing ID NJCD2068104
Sold Date 07/05/24
Style Colonial
Bedrooms 3
Full Baths 2
Half Baths 1
HOA Y/N N
Abv Grd Liv Area 2,078
Originating Board BRIGHT
Year Built 1959
Annual Tax Amount $9,606
Tax Year 2023
Lot Size 0.269 Acres
Acres 0.27
Property Description
The vibes are right! ✨ On the aptly named Covered Bridge Road, 465 sits on a pretty stretch, just blocks away from the historic bridge. This iconic Salem model showcases character and beauty before you even step inside. You’ll notice a vintage wrought iron lamppost, beautiful perennials, and a grassy front yard. Go ahead and step in… You’re going to love what you see! Natural-toned engineered hardwood graces the majority of the downstairs, and a refreshed painted black staircase gives the foyer an ultra modern attitude. The formal living room is flanked by beautiful built-ins on the far side, with the room enough to put everything away, easily keeping the room neat and tidy. This evaluated, oversized space is flexible enough to be set up in a variety of ways. The living area flows into the formal dining room via a double wide doorway, making for ease of entertainment and feeling of openness. This room is quite large and can easily sit a table of six or eight, with room enough for a buffet or China cabinet as well. Next, you’ll find the updated kitchen, complete with ceiling height cabinets, updated lighting, newer appliances, and a neutral ceramic floor. This kitchen design makes maximum use of space while still preserving room enough for an eat-in table. You will absolutely love the box window over the kitchen sink, bringing in light and pretty views of the back yard. Step down into a true bonus room. This addition bridges the way between the kitchen and the den, and could be used as a breakfast room, additional sitting area, study, or other. With beautiful natural light and access to the backyard, you can surely imagine yourself spending time enjoying the home from this vantage point. And the den is the perfect less formal spot tucked away from the rest of the home. Whether you use this as a play space or simply a cozy retreat, the choice is yours. Notice also the small office at the front of the home - how amazing to have a quiet work from home space, or turn it into a gym, craft room, etc. Also on this level, a nicely updated powder room and a convenient first floor laundry room with path pass-through access to the 1.5 car garage. Head upstairs to find 3 bedrooms and two full baths. The first two bedrooms are picturesque and lovely, both with great closet space and beautiful original hardwoods. An updated and neutral main hall bath features white tile shower tile & tub, white vanity and cabinet, and a marble-look tile floor. And the oversize primary suite is stunning. With so much space in this room, you can easily set up a sitting area, fit all your furniture in, and think of this as your retreat within your own home. A walk-in closet makes everything better, and the vanity nook bridges the way to the very modernized bathroom. Black and gold accents have this space looking straight out of a magazine. In this beautiful upper level, there is nothing to do but move-in. Keep in mind - 2 attics (overhead + walk-in) are great seasonal storage. Outside will continue to impress, step out onto a huge concrete patio. Make the most of all 4 seasons! The yard is huge… the playset barely makes a dent in the usable space, and you’re fully fenced for maximum privacy. Matching shed ensures easy outdoor storage without impacting the garage space. Items of note: new Roof '21, new HVAC '23, and more! Barclay sends to award winning schools - Knight Elementary, Rosa Middle and choice of CH East or West for high school. Enjoy the many advantages of Barclay life... 2 incredible swim clubs, instant access to 295 + Rt 70, 2 nearby PATCO stations, historic Barclay Farmstead, Jakes Place boundless playground and Croft Farm , great restaurants, Whole Foods, coffee shops, taverns and more. Minutes to Downtown Haddonfield and its many shops restaurants & events. Manifest this one for yourself!
LIVE Virtual Tour: Friday 5/17 at 12:30pm. (NO in person guests at this time.)
2 public Open Houses: Sat 5/18 12 -2 & Sun 5/19 12-3
Location
State NJ
County Camden
Area Cherry Hill Twp (20409)
Zoning RES
Rooms
Other Rooms Living Room, Dining Room, Primary Bedroom, Bedroom 2, Bedroom 3, Kitchen, Family Room, Sun/Florida Room, Laundry
Interior
Interior Features Primary Bath(s), Kitchen - Eat-In, Attic, Ceiling Fan(s), Chair Railings, Crown Moldings, Dining Area, Formal/Separate Dining Room, Recessed Lighting, Stall Shower, Tub Shower, Wainscotting, Walk-in Closet(s), Wood Floors, Built-Ins
Hot Water Electric
Heating Forced Air
Cooling Central A/C
Flooring Wood, Tile/Brick, Carpet
Equipment Energy Efficient Appliances, Built-In Microwave, Dishwasher, Microwave, Refrigerator
Fireplace N
Appliance Energy Efficient Appliances, Built-In Microwave, Dishwasher, Microwave, Refrigerator
Heat Source Natural Gas
Laundry Main Floor
Exterior
Exterior Feature Patio(s)
Garage Garage - Front Entry, Garage Door Opener, Inside Access
Garage Spaces 3.0
Fence Other
Waterfront N
Water Access N
Roof Type Pitched,Shingle
Accessibility None
Porch Patio(s)
Parking Type Driveway, Attached Garage
Attached Garage 1
Total Parking Spaces 3
Garage Y
Building
Story 2
Foundation Crawl Space
Sewer Public Sewer
Water Public
Architectural Style Colonial
Level or Stories 2
Additional Building Above Grade
New Construction N
Schools
Elementary Schools A. Russell Knight E.S.
Middle Schools Rosa International M.S.
High Schools Cherry Hill High-East H.S.
School District Cherry Hill Township Public Schools
Others
Pets Allowed N
Senior Community No
Tax ID 09-00404 04-00013
Ownership Fee Simple
SqFt Source Estimated
Special Listing Condition Standard
Read Less Info
Want to know what your home might be worth? Contact us for a FREE valuation!

Our team is ready to help you sell your home for the highest possible price ASAP

Bought with Aurelia Del Rossi • Keller Williams Realty - Cherry Hill

"My job is to find and attract mastery-based agents to the office, protect the culture, and make sure everyone is happy! "







