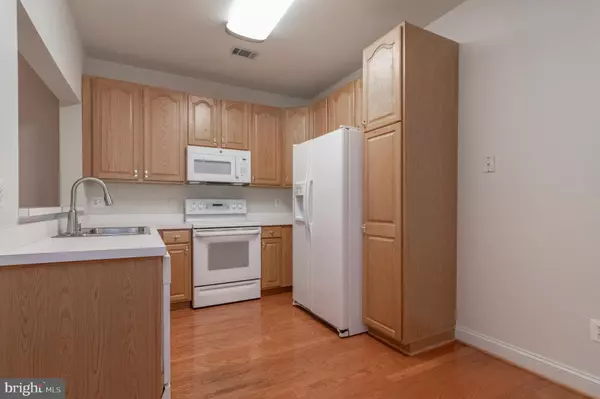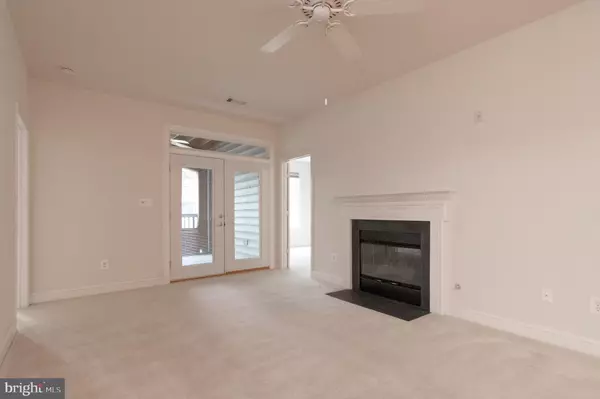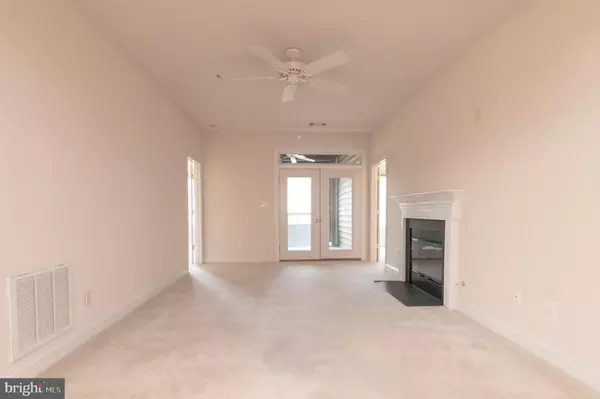$360,000
$387,500
7.1%For more information regarding the value of a property, please contact us for a free consultation.
2 Beds
2 Baths
1,292 SqFt
SOLD DATE : 07/09/2024
Key Details
Sold Price $360,000
Property Type Condo
Sub Type Condo/Co-op
Listing Status Sold
Purchase Type For Sale
Square Footage 1,292 sqft
Price per Sqft $278
Subdivision Heritage Hunt
MLS Listing ID VAPW2069050
Sold Date 07/09/24
Style Traditional
Bedrooms 2
Full Baths 2
Condo Fees $380/mo
HOA Fees $370/mo
HOA Y/N Y
Abv Grd Liv Area 1,292
Originating Board BRIGHT
Year Built 2002
Annual Tax Amount $344,100
Tax Year 2023
Property Description
Beautiful main level condominium, in secure Heritage Hunt, 55+ Active Adult gated community. Landscaped brick building with elegant lobby. This main level 1292 sq. ft., 2 bedroom, 2 full bath unit has hardwood floors in a well maintained, well cared for unit. A gas fireplace offers ambiance along with a brightly lit kitchen with white appliances and a new microwave. There is an eat-in kitchen with room for a breakfast table and a dining room area. The large family room with its fireplace offers access to two bedrooms and an Anderson door that leads out to a covered porch with a retractable screen. There is a stacked heavy duty washer and dryer right off the kitchen. The bedrooms each have walk-in closets and their own separate bathrooms both outfitted with safety grab bars. The unit is convenient to the elevator, the garbage room, the lower level parking assigned unit #39, and the homeowner's private temperature controlled storage room. Heritage Hunt is full of amenities and activities and unit 108 is move-in ready.
Location
State VA
County Prince William
Zoning PMR
Rooms
Main Level Bedrooms 2
Interior
Interior Features Breakfast Area, Carpet, Ceiling Fan(s), Combination Kitchen/Dining, Dining Area, Floor Plan - Open, Kitchen - Table Space, Pantry, Stall Shower, Tub Shower, Walk-in Closet(s), Window Treatments, Wood Floors, Elevator
Hot Water Electric
Heating Forced Air
Cooling Central A/C, Ceiling Fan(s)
Flooring Carpet, Ceramic Tile, Hardwood
Equipment Built-In Microwave, Built-In Range, Dishwasher, Disposal, Dryer, Exhaust Fan, Icemaker, Microwave, Oven - Self Cleaning, Oven - Single, Oven/Range - Electric, Refrigerator, Stove, Washer, Washer/Dryer Stacked, Water Heater
Window Features Replacement,Screens
Appliance Built-In Microwave, Built-In Range, Dishwasher, Disposal, Dryer, Exhaust Fan, Icemaker, Microwave, Oven - Self Cleaning, Oven - Single, Oven/Range - Electric, Refrigerator, Stove, Washer, Washer/Dryer Stacked, Water Heater
Heat Source Natural Gas
Exterior
Garage Covered Parking, Garage - Rear Entry
Garage Spaces 40.0
Parking On Site 1
Utilities Available Cable TV, Cable TV Available, Electric Available, Natural Gas Available, Phone Available, Phone Connected, Sewer Available
Amenities Available Art Studio, Bar/Lounge, Billiard Room, Common Grounds, Dining Rooms, Exercise Room, Fitness Center, Game Room, Gated Community, Golf Course, Golf Course Membership Available, Jog/Walk Path, Library, Meeting Room, Party Room, Pool - Indoor, Pool - Outdoor, Security, Tennis Courts, Cable
Waterfront N
Water Access N
Accessibility Grab Bars Mod, Level Entry - Main, Low Pile Carpeting, Elevator
Parking Type Attached Garage, Parking Garage
Attached Garage 1
Total Parking Spaces 40
Garage Y
Building
Story 1
Unit Features Garden 1 - 4 Floors
Sewer Public Sewer
Water Public
Architectural Style Traditional
Level or Stories 1
Additional Building Above Grade
Structure Type Dry Wall
New Construction N
Schools
School District Prince William County Public Schools
Others
Pets Allowed Y
HOA Fee Include Ext Bldg Maint,Lawn Maintenance,Management,Pool(s),Recreation Facility,Security Gate,Sewer,Snow Removal,Trash,Common Area Maintenance,Cable TV,High Speed Internet,Insurance,Reserve Funds,Standard Phone Service,Water
Senior Community Yes
Age Restriction 55
Tax ID NO TAX RECORD
Ownership Condominium
Security Features Security Gate,Intercom,Smoke Detector,Sprinkler System - Indoor
Horse Property N
Special Listing Condition Standard
Pets Description Case by Case Basis
Read Less Info
Want to know what your home might be worth? Contact us for a FREE valuation!

Our team is ready to help you sell your home for the highest possible price ASAP

Bought with Carol J Czarkowski • Samson Properties

"My job is to find and attract mastery-based agents to the office, protect the culture, and make sure everyone is happy! "







