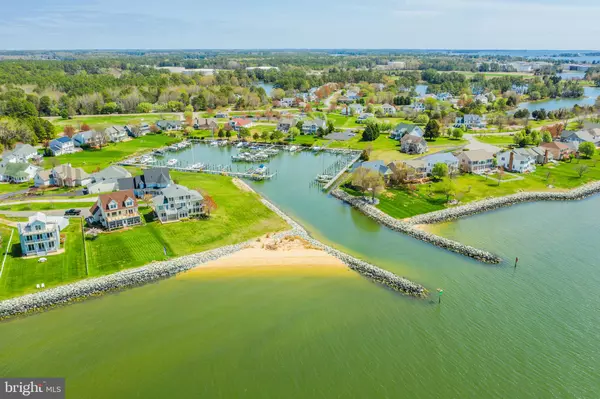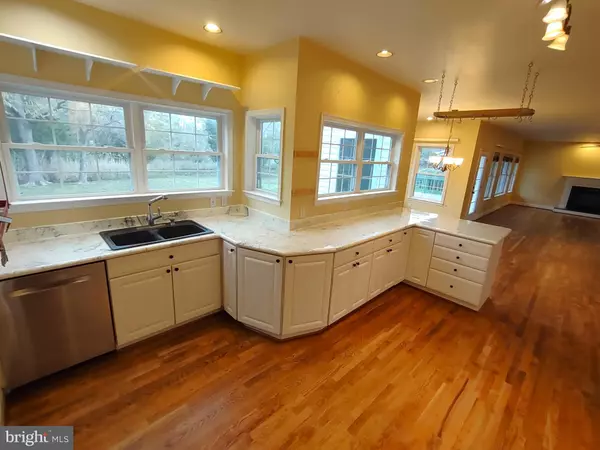$640,000
$649,000
1.4%For more information regarding the value of a property, please contact us for a free consultation.
4 Beds
4 Baths
4,302 SqFt
SOLD DATE : 07/12/2024
Key Details
Sold Price $640,000
Property Type Single Family Home
Sub Type Detached
Listing Status Sold
Purchase Type For Sale
Square Footage 4,302 sqft
Price per Sqft $148
Subdivision The Landings At Piney Point
MLS Listing ID MDSM2018208
Sold Date 07/12/24
Style Colonial
Bedrooms 4
Full Baths 2
Half Baths 2
HOA Fees $141/ann
HOA Y/N Y
Abv Grd Liv Area 4,302
Originating Board BRIGHT
Year Built 1997
Annual Tax Amount $5,520
Tax Year 2024
Lot Size 0.695 Acres
Acres 0.69
Property Description
Spacious three level home available in a great waterfront community with a marina right off the Potomac, providing deeded boat slips to owners. Kayak or canoe around the creek inlets or take evening strolls on the lovely sandy beach enjoying gorgeous sunsets. It's a lifestyle you deserve. Home has over 4,300 sf, 4-5 BRs, 2 full BA, 2 half BA, 2 car garage, front porch and back decks. The main level features a large kitchen with a breakfast bar and ample counter space, a casual dining area with bump out windows, opening to the FR, which includes a gas fireplace and row of bright windows looking out toward the water. The formal DR, a comfortable library with built-in shelving, a half bath and foyer complete the main level. The 2nd level has a huge primary BR w/vaulted ceiling, two sitting areas, 3 closets, BA w/separate tub & shower, and glass doors to a balcony looking out to the water. Another large BR has vaulted ceilings, built-in desk and private entrance to the hall bath. Two other BRs complete the 2nd level. Third level has a rec room with pool table, wet bar and mini fridge, half bath, lounging area, french doors to a den (or 5th BR) with built in shelves and cabinets, and unfinished attic space for storage. This home has tons of space! Relax on the deck, looking out over the yard and creek. Upgrades include solar panels to help with electric costs (power purchase agreement), encapsulated crawl space, washer/dryer and dishwasher replaced 2021, cooktop in 2024, back up gas furnace replaced 2023, garage door opener also. Besides the marina and beach, the community also includes basketball and tennis courts, tot lot, and a swimming pool! Only 20 min. to Leonardtown, 20 min. to Pax River NAS., or 20 min. to St. Mary's City.
Location
State MD
County Saint Marys
Zoning RL
Rooms
Other Rooms Dining Room, Primary Bedroom, Sitting Room, Bedroom 2, Bedroom 3, Bedroom 4, Kitchen, Family Room, Den, Library, Breakfast Room, Recreation Room, Storage Room
Interior
Interior Features Breakfast Area, Family Room Off Kitchen, Built-Ins, Window Treatments, Primary Bath(s), Wood Floors, Recessed Lighting, Carpet, Ceiling Fan(s), Formal/Separate Dining Room, Walk-in Closet(s), Wet/Dry Bar, Attic, Chair Railings, Exposed Beams, Floor Plan - Open, Soaking Tub, Tub Shower
Hot Water Propane
Heating Heat Pump - Gas BackUp, Forced Air, Programmable Thermostat, Solar On Grid
Cooling Central A/C, Programmable Thermostat, Zoned, Heat Pump(s), Solar On Grid
Flooring Carpet, Solid Hardwood, Vinyl, Ceramic Tile
Fireplaces Number 1
Fireplaces Type Fireplace - Glass Doors, Mantel(s), Gas/Propane
Equipment Cooktop, Dishwasher, Disposal, Dryer, Icemaker, Oven - Wall, Refrigerator, Washer, Freezer, Built-In Microwave, Exhaust Fan
Fireplace Y
Window Features Double Pane,Double Hung
Appliance Cooktop, Dishwasher, Disposal, Dryer, Icemaker, Oven - Wall, Refrigerator, Washer, Freezer, Built-In Microwave, Exhaust Fan
Heat Source Electric, Propane - Leased
Laundry Has Laundry, Main Floor
Exterior
Exterior Feature Balcony, Deck(s), Porch(es)
Garage Garage Door Opener, Garage - Side Entry, Inside Access
Garage Spaces 4.0
Utilities Available Cable TV Available, Propane, Under Ground
Amenities Available Beach, Boat Dock/Slip, Pier/Dock, Pool - Outdoor, Tennis Courts, Water/Lake Privileges, Basketball Courts, Common Grounds, Tot Lots/Playground
Waterfront Y
Waterfront Description Private Dock Site,Sandy Beach,Shared
Water Access Y
Water Access Desc Canoe/Kayak
View Water
Roof Type Asphalt
Accessibility None
Porch Balcony, Deck(s), Porch(es)
Parking Type Driveway, Attached Garage
Attached Garage 2
Total Parking Spaces 4
Garage Y
Building
Lot Description Irregular
Story 3
Foundation Crawl Space
Sewer Public Sewer
Water Public
Architectural Style Colonial
Level or Stories 3
Additional Building Above Grade, Below Grade
Structure Type Cathedral Ceilings,Beamed Ceilings,9'+ Ceilings
New Construction N
Schools
Elementary Schools Piney Point
Middle Schools Spring Ridge
High Schools Leonardtown
School District St. Mary'S County Public Schools
Others
HOA Fee Include Common Area Maintenance,Pool(s),Pier/Dock Maintenance,Other
Senior Community No
Tax ID 1902029650
Ownership Fee Simple
SqFt Source Assessor
Security Features Smoke Detector
Acceptable Financing Conventional, Cash, FHA
Listing Terms Conventional, Cash, FHA
Financing Conventional,Cash,FHA
Special Listing Condition Standard
Read Less Info
Want to know what your home might be worth? Contact us for a FREE valuation!

Our team is ready to help you sell your home for the highest possible price ASAP

Bought with Megan Paige Erickson • Berkshire Hathaway HomeServices PenFed Realty

"My job is to find and attract mastery-based agents to the office, protect the culture, and make sure everyone is happy! "







