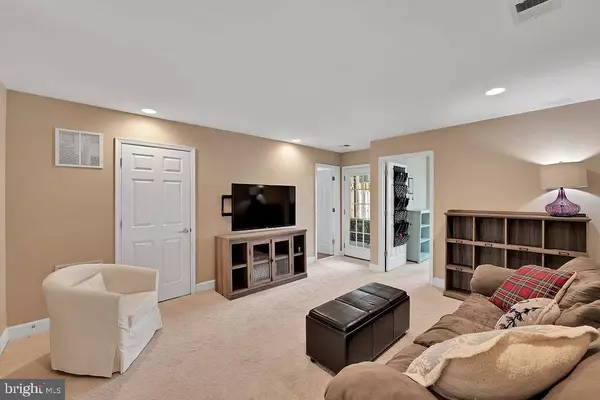$520,000
$520,000
For more information regarding the value of a property, please contact us for a free consultation.
3 Beds
4 Baths
2,379 SqFt
SOLD DATE : 07/12/2024
Key Details
Sold Price $520,000
Property Type Condo
Sub Type Condo/Co-op
Listing Status Sold
Purchase Type For Sale
Square Footage 2,379 sqft
Price per Sqft $218
Subdivision Potomac Club Condominiums
MLS Listing ID VAPW2068536
Sold Date 07/12/24
Style Traditional
Bedrooms 3
Full Baths 3
Half Baths 1
Condo Fees $148/mo
HOA Fees $151/mo
HOA Y/N Y
Abv Grd Liv Area 1,586
Originating Board BRIGHT
Year Built 2007
Annual Tax Amount $4,775
Tax Year 2022
Property Description
BACK ON THE MARKET.....Buyer had cold feet. $5,000 credit to buyer with ratified contract by May 31st.
Beautifully maintained 2300 SF 3-level townhouse in Potomac Club. This beauty has 3 bedrooms, 3.5 baths, a bump out in the kitchen and primary bedroom. Because of the bump out, the kitchen is a large eat in space that also accommodates a seating area in front of the fireplace. The main entry level has a separate room that is currently used as an office, a large recreation area, full bath, laundry room and walk out access to the fenced back yard. On the first level up is a large living room and dining combination with hardwood floors as well as the oversized, tiled kitchen/bump out and nice sized Trex deck. The upper level of this home has 3 good sized bedrooms and two full baths. The primary is oversized with that bump out space, has tray ceilings, a walk-in closet with built ins making it so very convenient for all your personal items. There is a one car garage that has storage units affixed to the ceiling providing even more storage to this garage space. All systems have been maintained with spring and fall inspections; a fully paid home warranty is in place until Jan. 30 2025. Hot water replaced in 2015, washer and dryer in 2022, storm door in 2021. Potomac Club Amenities include: gated community with security guard; indoor heated and outdoor pools; staffed fitness club; sauna, meeting rooms, playgrounds, rock climbing wall and so much more. Easy commute to DC, the Pentagon, Ft. Belvoir. Stonebridge shopping with restaurants, movie theatre, stores and Wegmans is just across the street, so you don't have to go very far for entertainment.
Potomac Mills and NOVA community college are close by as well as Sentara Hospital. Great location!
Location
State VA
County Prince William
Zoning R16
Rooms
Other Rooms Living Room, Dining Room, Kitchen, Den, Foyer, Laundry, Office
Interior
Interior Features Breakfast Area, Carpet, Ceiling Fan(s), Combination Dining/Living, Combination Kitchen/Living, Floor Plan - Traditional, Kitchen - Gourmet, Kitchen - Eat-In, Pantry, Bathroom - Soaking Tub, Bathroom - Stall Shower, Walk-in Closet(s), Window Treatments, Wood Floors
Hot Water Natural Gas
Heating Central
Cooling Central A/C, Ceiling Fan(s)
Fireplaces Number 1
Fireplaces Type Fireplace - Glass Doors, Gas/Propane, Non-Functioning
Equipment Built-In Microwave, Cooktop, Dishwasher, Disposal, Dryer, Exhaust Fan, Icemaker, Oven - Single, Refrigerator, Stainless Steel Appliances, Washer, Water Heater - High-Efficiency
Fireplace Y
Appliance Built-In Microwave, Cooktop, Dishwasher, Disposal, Dryer, Exhaust Fan, Icemaker, Oven - Single, Refrigerator, Stainless Steel Appliances, Washer, Water Heater - High-Efficiency
Heat Source Natural Gas
Exterior
Exterior Feature Deck(s), Enclosed, Patio(s)
Garage Additional Storage Area, Garage - Front Entry, Inside Access
Garage Spaces 2.0
Fence Rear, Wood
Utilities Available Natural Gas Available, Electric Available, Water Available
Amenities Available Basketball Courts, Billiard Room, Club House, Common Grounds, Community Center, Exercise Room, Fitness Center, Game Room, Gated Community, Party Room, Pool - Indoor, Pool - Outdoor, Recreational Center, Security, Tot Lots/Playground
Waterfront N
Water Access N
Accessibility None
Porch Deck(s), Enclosed, Patio(s)
Parking Type Attached Garage, Driveway
Attached Garage 1
Total Parking Spaces 2
Garage Y
Building
Story 3
Foundation Slab
Sewer Public Sewer
Water Public
Architectural Style Traditional
Level or Stories 3
Additional Building Above Grade, Below Grade
New Construction N
Schools
Elementary Schools Fitzgerald
Middle Schools Rippon
High Schools Freedom
School District Prince William County Public Schools
Others
Pets Allowed Y
HOA Fee Include Common Area Maintenance,Health Club,Insurance,Lawn Care Front,Lawn Maintenance,Management,Pool(s),Recreation Facility,Reserve Funds,Road Maintenance,Security Gate,Snow Removal,Trash
Senior Community No
Tax ID 8391-14-7282.01
Ownership Condominium
Special Listing Condition Standard
Pets Description Breed Restrictions
Read Less Info
Want to know what your home might be worth? Contact us for a FREE valuation!

Our team is ready to help you sell your home for the highest possible price ASAP

Bought with Myung Hee Kang • Gangnam Realty & Management

"My job is to find and attract mastery-based agents to the office, protect the culture, and make sure everyone is happy! "







