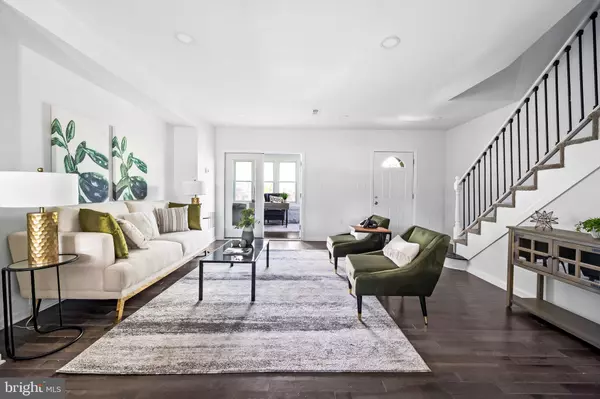$310,000
$325,000
4.6%For more information regarding the value of a property, please contact us for a free consultation.
4 Beds
3 Baths
1,648 SqFt
SOLD DATE : 07/15/2024
Key Details
Sold Price $310,000
Property Type Townhouse
Sub Type Interior Row/Townhouse
Listing Status Sold
Purchase Type For Sale
Square Footage 1,648 sqft
Price per Sqft $188
Subdivision Ednor Gardens Historic District
MLS Listing ID MDBA2122998
Sold Date 07/15/24
Style Federal
Bedrooms 4
Full Baths 3
HOA Y/N N
Abv Grd Liv Area 1,328
Originating Board BRIGHT
Year Built 1930
Annual Tax Amount $1,195
Tax Year 2024
Lot Size 871 Sqft
Acres 0.02
Property Description
Introducing the beautifully updated residence at 3603 Rexmere Road in the historic Ednor Gardens-Lakeside neighborhood! This stunning property boasts over 1,600 sqft of finished space with fantastic updates and is drenched in abundant natural sunlight throughout its open floor plan. This home has three bedrooms ( possible 4th in basement ) and three full baths, combining modern living with classic charm. The large eat-in kitchen is a culinary delight with granite countertops, premium cabinets, and stainless steel appliances. Elegant hardwood flooring enhances the expansive living room, which leads into a spacious sunroom, perfect for relaxation or entertaining. A small private office on the main level adds functionality to this gorgeous home. Additional highlights include a lovely primary bedroom with a full bath, garage parking, parking pad, central AC, and front and back outdoor spaces ideal for enjoying the outdoors. Enjoy this fantastic & quiet location in one of the best spots in Baltimore City.
Location
State MD
County Baltimore City
Zoning R-6
Rooms
Other Rooms Living Room, Bedroom 2, Bedroom 3, Bedroom 4, Kitchen, Basement, Bedroom 1, Office, Bathroom 1, Bathroom 2
Basement Partially Finished
Interior
Hot Water Electric
Heating Forced Air
Cooling Central A/C
Fireplaces Number 1
Fireplace Y
Heat Source Natural Gas
Exterior
Parking Features Basement Garage
Garage Spaces 2.0
Water Access N
Accessibility None
Attached Garage 1
Total Parking Spaces 2
Garage Y
Building
Story 3
Foundation Block
Sewer Public Sewer
Water Public
Architectural Style Federal
Level or Stories 3
Additional Building Above Grade, Below Grade
New Construction N
Schools
Elementary Schools Waverly Elementary-Middle School
School District Baltimore City Public Schools
Others
Senior Community No
Tax ID 0309213983 028
Ownership Fee Simple
SqFt Source Estimated
Special Listing Condition Standard
Read Less Info
Want to know what your home might be worth? Contact us for a FREE valuation!

Our team is ready to help you sell your home for the highest possible price ASAP

Bought with Julianne Poindexter • Valkenet Brokerage, LLC.
"My job is to find and attract mastery-based agents to the office, protect the culture, and make sure everyone is happy! "







