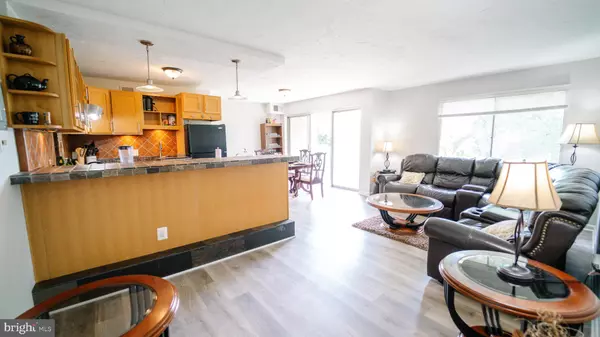$199,000
$197,000
1.0%For more information regarding the value of a property, please contact us for a free consultation.
1 Bed
1 Bath
731 SqFt
SOLD DATE : 07/16/2024
Key Details
Sold Price $199,000
Property Type Condo
Sub Type Condo/Co-op
Listing Status Sold
Purchase Type For Sale
Square Footage 731 sqft
Price per Sqft $272
Subdivision Occoquan Ridge Condo
MLS Listing ID VAPW2073270
Sold Date 07/16/24
Style Contemporary
Bedrooms 1
Full Baths 1
Condo Fees $524/mo
HOA Y/N N
Abv Grd Liv Area 731
Originating Board BRIGHT
Year Built 1968
Annual Tax Amount $1,712
Tax Year 2022
Property Description
Welcome to this delightful 1-bedroom, 1-bathroom condo, perfectly situated 4 minutes away from Occoquan Town. This unit offers a blend of comfort, and convenience. Step inside to discover an open-concept living area filled with natural light, featuring modern finishes and a versatile layout. The well-appointed kitchen boasts stainless steel appliances, and ample cabinet space, making it a pleasure to cook and entertain. The spacious bedroom provides a serene retreat with generous closet space, while the contemporary bathroom features high-quality fixtures and a sleek design. Additional highlights LVP floors throughout, and a private balcony perfect for morning coffee or evening relaxation. Utilities included in condo fee. Located just steps away from vibrant dining, shopping, and entertainment options, as well as convenient public transportation, close to 95 and VRE. Don't miss the opportunity to own this gem in a fantastic location!
Location
State VA
County Prince William
Zoning R16
Rooms
Other Rooms Living Room, Primary Bedroom, Kitchen, Primary Bathroom
Main Level Bedrooms 1
Interior
Interior Features Combination Dining/Living, Dining Area, Floor Plan - Open, Walk-in Closet(s)
Hot Water Natural Gas
Heating Forced Air
Cooling Central A/C
Equipment Dishwasher, Disposal, Refrigerator, Stove
Fireplace N
Appliance Dishwasher, Disposal, Refrigerator, Stove
Heat Source Natural Gas
Laundry Shared
Exterior
Exterior Feature Balcony
Garage Spaces 1.0
Utilities Available Electric Available, Natural Gas Available, Water Available
Amenities Available Laundry Facilities
Waterfront N
Water Access N
Accessibility None
Porch Balcony
Parking Type Parking Lot
Total Parking Spaces 1
Garage N
Building
Story 3
Unit Features Garden 1 - 4 Floors
Sewer Public Sewer
Water Public
Architectural Style Contemporary
Level or Stories 3
Additional Building Above Grade, Below Grade
New Construction N
Schools
School District Prince William County Public Schools
Others
Pets Allowed Y
HOA Fee Include Trash,Snow Removal,Sewer,Gas,Electricity,Water
Senior Community No
Tax ID 8393-61-5266.04
Ownership Condominium
Acceptable Financing Cash, Conventional, FHA, VA
Listing Terms Cash, Conventional, FHA, VA
Financing Cash,Conventional,FHA,VA
Special Listing Condition Standard
Pets Description Case by Case Basis, Size/Weight Restriction
Read Less Info
Want to know what your home might be worth? Contact us for a FREE valuation!

Our team is ready to help you sell your home for the highest possible price ASAP

Bought with Alberto balderrama rocha • Coldwell Banker Realty

"My job is to find and attract mastery-based agents to the office, protect the culture, and make sure everyone is happy! "







