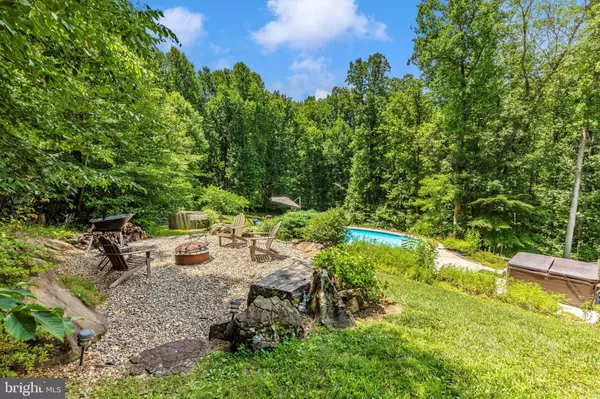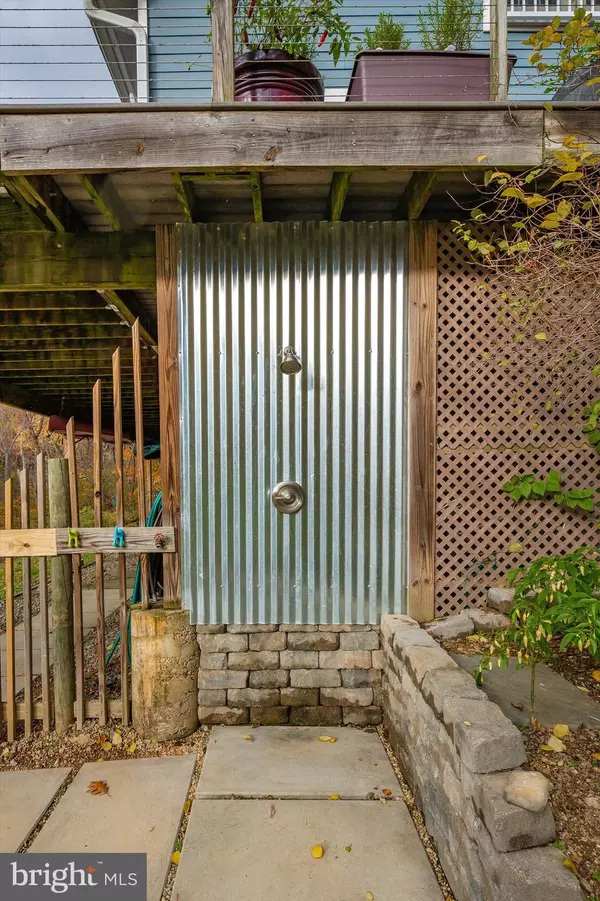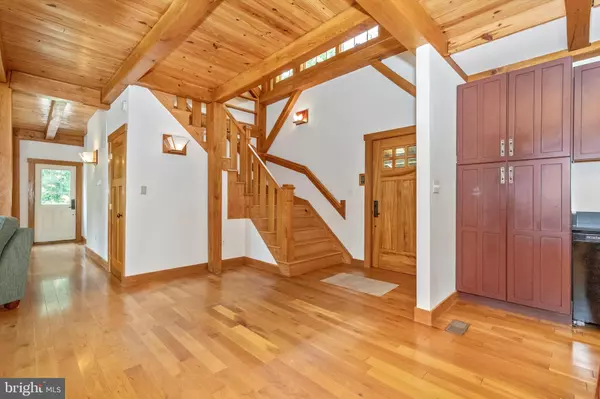$865,000
$799,900
8.1%For more information regarding the value of a property, please contact us for a free consultation.
3 Beds
4 Baths
3,664 SqFt
SOLD DATE : 07/22/2024
Key Details
Sold Price $865,000
Property Type Single Family Home
Sub Type Detached
Listing Status Sold
Purchase Type For Sale
Square Footage 3,664 sqft
Price per Sqft $236
Subdivision None Available
MLS Listing ID MDFR2050316
Sold Date 07/22/24
Style Contemporary,Craftsman,Post & Beam
Bedrooms 3
Full Baths 4
HOA Y/N N
Abv Grd Liv Area 2,088
Originating Board BRIGHT
Year Built 2007
Annual Tax Amount $6,494
Tax Year 2024
Lot Size 3.230 Acres
Acres 3.23
Property Description
MULTIPLE OFFERS**Offer Deadline 7/2 6 PM**Discover the charm of this extraordinary custom-built post & beam home nestled in the coveted end of Frederick County. Bask in the natural light streaming through abundant windows, and unwind on the expansive deck encircling three sides of the house. Step into the soaring two-story family room and enjoy the open floor plan that seamlessly blends modern elegance with cozy comfort. The kitchen is fit for a chef, featuring modern upgrades, and an oversized island. Each bedroom boasts its own en suite, ensuring ultimate privacy and comfort. The lower level is finished to perfection, providing additional living space for your family to enjoy. Outside, the property offers two enchanting finished sheds, (1 with electric) a relaxing hot tub, a serene patio, and a cozy firepit area perfect for stargazing. Dive into the refreshing pool, rinse off in the outdoor shower, and immerse yourself in nature's beauty, all while being conveniently close to transit routes and amenities. With an Energy Star-rated metal roof and the highest quality building materials used, this home is as efficient as it is beautiful. Don't miss your chance to own this unique sanctuary—schedule your tour today!
Location
State MD
County Frederick
Zoning A
Direction East
Rooms
Basement Connecting Stairway, Full, Fully Finished, Heated, Improved, Interior Access, Outside Entrance, Poured Concrete, Rear Entrance, Space For Rooms, Walkout Level, Windows
Interior
Interior Features 2nd Kitchen, Built-Ins, Ceiling Fan(s), Dining Area, Exposed Beams, Family Room Off Kitchen, Floor Plan - Open, Kitchen - Gourmet, Kitchen - Island, Recessed Lighting, Stove - Wood, Wood Floors
Hot Water Electric
Heating Central, Forced Air, Heat Pump(s)
Cooling Central A/C
Flooring Hardwood, Heated
Equipment Dishwasher, Dryer, Exhaust Fan, Oven/Range - Electric, Range Hood, Refrigerator, Washer, Water Heater
Furnishings No
Fireplace N
Window Features Insulated,Screens
Appliance Dishwasher, Dryer, Exhaust Fan, Oven/Range - Electric, Range Hood, Refrigerator, Washer, Water Heater
Heat Source Electric
Laundry Has Laundry, Hookup, Dryer In Unit, Washer In Unit
Exterior
Exterior Feature Deck(s), Patio(s), Wrap Around
Garage Spaces 15.0
Pool In Ground, Fenced, Saltwater
Utilities Available Cable TV Available, Electric Available, Sewer Available, Water Available
Water Access N
View Garden/Lawn, Mountain, Panoramic, Scenic Vista, Trees/Woods
Roof Type Metal
Street Surface Black Top,Gravel
Accessibility None
Porch Deck(s), Patio(s), Wrap Around
Road Frontage Private
Total Parking Spaces 15
Garage N
Building
Lot Description Backs to Trees, Landscaping, No Thru Street, Partly Wooded, Premium, Private
Story 3
Foundation Concrete Perimeter, Permanent, Pillar/Post/Pier
Sewer Septic Exists
Water Private, Well
Architectural Style Contemporary, Craftsman, Post & Beam
Level or Stories 3
Additional Building Above Grade, Below Grade
Structure Type 2 Story Ceilings,9'+ Ceilings,Beamed Ceilings,Dry Wall,High
New Construction N
Schools
School District Frederick County Public Schools
Others
Pets Allowed Y
Senior Community No
Tax ID 1107241992
Ownership Fee Simple
SqFt Source Assessor
Acceptable Financing Cash, USDA, VA, FHA
Horse Property N
Listing Terms Cash, USDA, VA, FHA
Financing Cash,USDA,VA,FHA
Special Listing Condition Standard
Pets Allowed No Pet Restrictions
Read Less Info
Want to know what your home might be worth? Contact us for a FREE valuation!

Our team is ready to help you sell your home for the highest possible price ASAP

Bought with sarabjit singh • Samson Properties
"My job is to find and attract mastery-based agents to the office, protect the culture, and make sure everyone is happy! "







