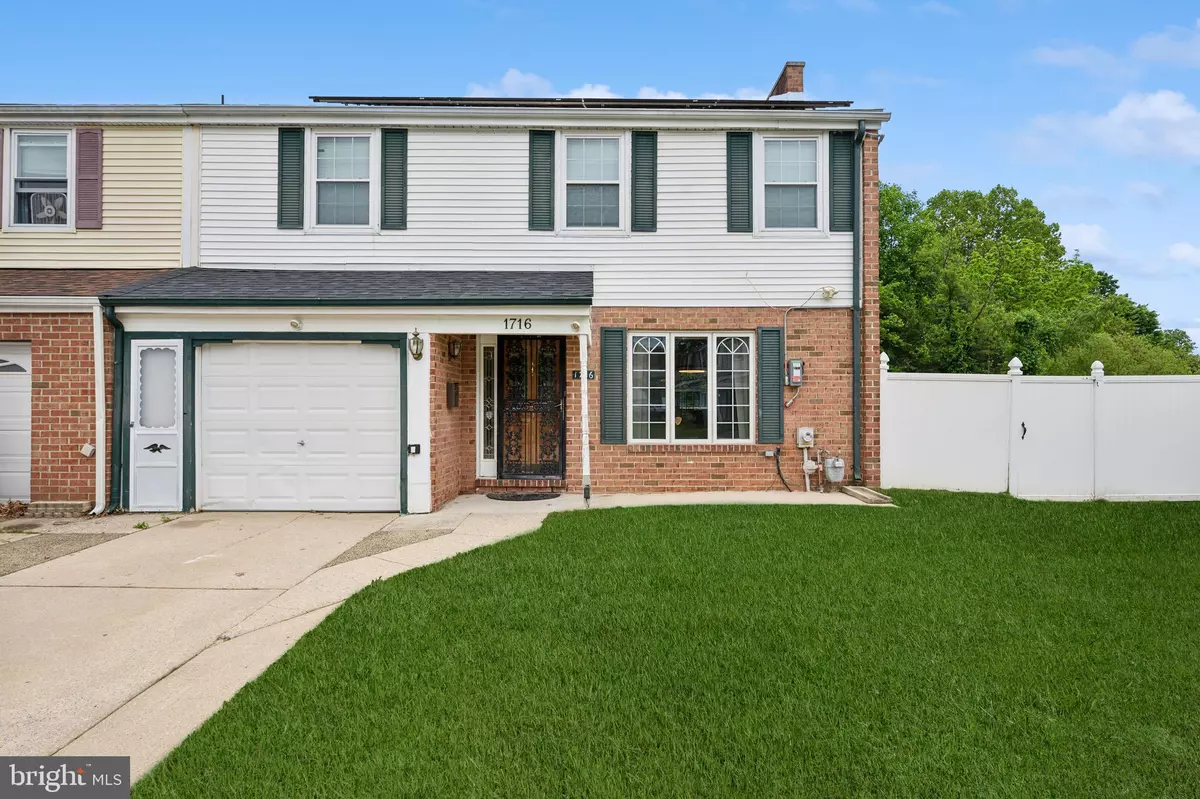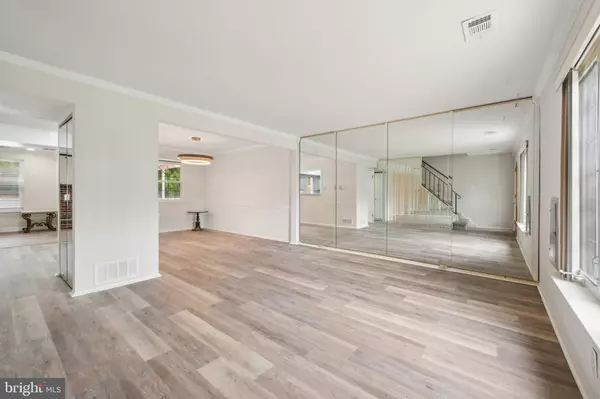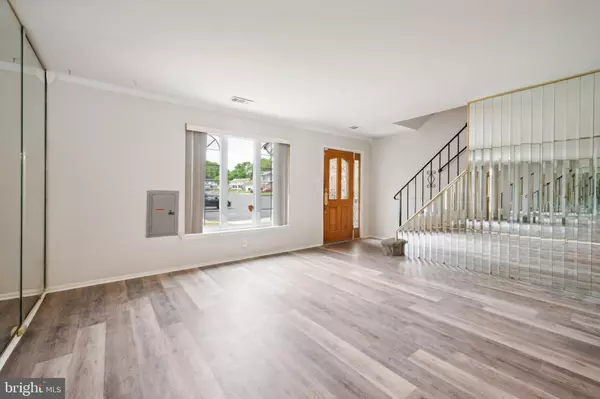$348,000
$325,000
7.1%For more information regarding the value of a property, please contact us for a free consultation.
3 Beds
2 Baths
1,892 SqFt
SOLD DATE : 07/12/2024
Key Details
Sold Price $348,000
Property Type Townhouse
Sub Type End of Row/Townhouse
Listing Status Sold
Purchase Type For Sale
Square Footage 1,892 sqft
Price per Sqft $183
Subdivision Cherrywood
MLS Listing ID NJCD2069334
Sold Date 07/12/24
Style Back-to-Back
Bedrooms 3
Full Baths 1
Half Baths 1
HOA Y/N N
Abv Grd Liv Area 1,892
Originating Board BRIGHT
Year Built 1973
Annual Tax Amount $6,440
Tax Year 2023
Lot Dimensions 19.00 x 0.00
Property Description
*Update - Best and Final due Sunday June 9th at 7pm.* Welcome to 1716 Manor Pl, a beautifully renovated 3 bedroom (potentially 4 bedroom), 1.5 bathroom with an ingrown pool in Clementon, NJ. This charming property offers the perfect blend of modern updates and classic charm. As you step inside, you'll be greeted by an open and inviting floor plan, perfect for entertaining family and friends. The family room host a cozy fireplace, and sliding doors that lead you right out to the backyard oasis. The kitchen has been thoughtfully updated with new appliances, ample cabinet space, and a pass-through window into the family room. Upstairs, you'll find three generously sized bedrooms, each providing a comfortable and private retreat. The primary bedroom offers potential for sitting area with it's generous square footage and a large walk in closet. The standout feature is the large renovated full bathroom with a luxurious dual shower and tub access. On the first floor, if desired, there is also the potential to convert a space into a fourth bedroom, game room or office, offering versatility to accommodate your family's needs. Step outside, and you'll discover a true backyard paradise. The sparkling in-ground pool is perfect for those hot summer days, while the shed provides valuable additional storage space. This move-in ready home is conveniently located near, the Gloucester Township Outlets shopping plaza, Dave and Busters, and major highways, making your daily commute a breeze. Don't miss your opportunity to make this exceptional property your new home. Schedule your showing today!
Location
State NJ
County Camden
Area Gloucester Twp (20415)
Rooms
Other Rooms Living Room, Dining Room, Kitchen, Family Room, Laundry
Interior
Hot Water Natural Gas
Heating Central
Cooling Central A/C
Fireplace N
Heat Source Natural Gas
Exterior
Water Access N
Accessibility Grab Bars Mod
Garage N
Building
Story 2
Foundation Slab
Sewer Public Sewer
Water Public
Architectural Style Back-to-Back
Level or Stories 2
Additional Building Above Grade, Below Grade
New Construction N
Schools
High Schools Highland Regional
School District Black Horse Pike Regional Schools
Others
Senior Community No
Tax ID 15-13501-00012
Ownership Fee Simple
SqFt Source Assessor
Acceptable Financing Cash, Conventional, FHA, VA
Listing Terms Cash, Conventional, FHA, VA
Financing Cash,Conventional,FHA,VA
Special Listing Condition Standard
Read Less Info
Want to know what your home might be worth? Contact us for a FREE valuation!

Our team is ready to help you sell your home for the highest possible price ASAP

Bought with NON MEMBER • Non Subscribing Office
"My job is to find and attract mastery-based agents to the office, protect the culture, and make sure everyone is happy! "







