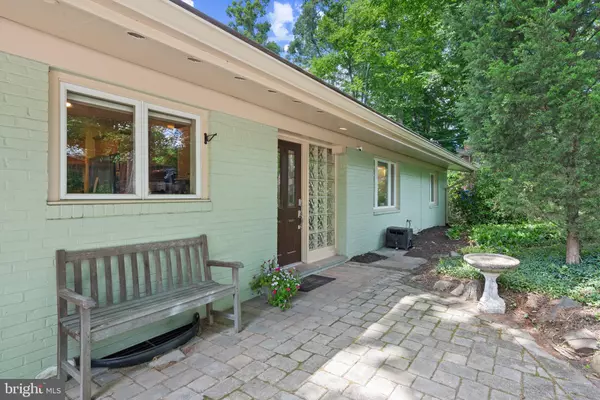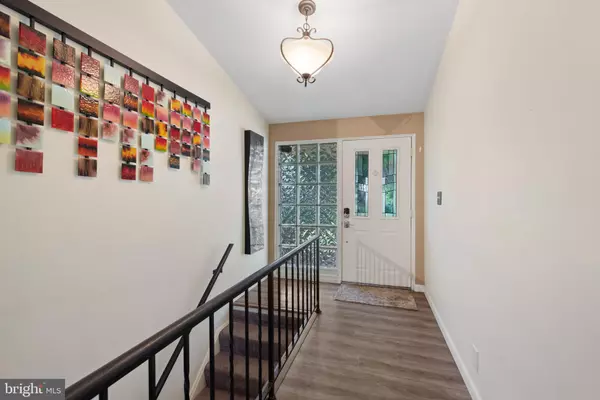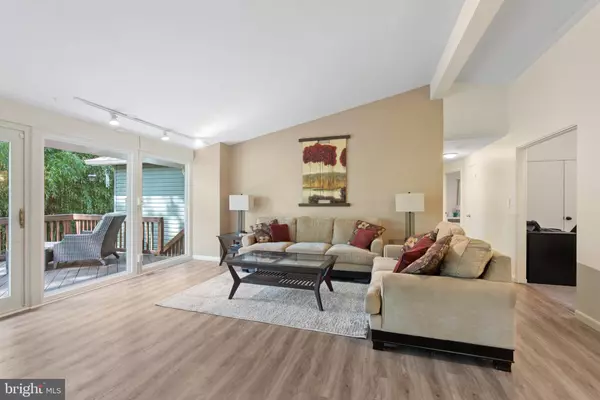$550,000
$540,000
1.9%For more information regarding the value of a property, please contact us for a free consultation.
3 Beds
3 Baths
2,610 SqFt
SOLD DATE : 07/23/2024
Key Details
Sold Price $550,000
Property Type Single Family Home
Sub Type Detached
Listing Status Sold
Purchase Type For Sale
Square Footage 2,610 sqft
Price per Sqft $210
Subdivision Mount Washington
MLS Listing ID MDBA2128076
Sold Date 07/23/24
Style Ranch/Rambler
Bedrooms 3
Full Baths 3
HOA Y/N N
Abv Grd Liv Area 1,858
Originating Board BRIGHT
Year Built 1960
Annual Tax Amount $7,277
Tax Year 2024
Lot Size 0.270 Acres
Acres 0.27
Property Description
Amidst a serene setting, discover a generously sized rancher with modern allure, tucked away along a secluded driveway. Light-filled and expansive, this home features an airy layout. Its magnificent gourmet kitchen is equipped with custom cabinets, a central island, built-in work station, stainless steel appliances, and a spacious breakfast area. The expansive living room/dining room, enhanced by new flooring and floor-to-ceiling windows, opens to a generous deck offering lush views. The primary suite boasts a sitting room addition, a vast walk-in closet with laundry facilities, and a remarkable en suite bathroom. The lower level features a den/family room, an additional bedroom, and a full bathroom, along with ample storage space. Throughout the home, enjoy the fresh ambiance of being newly painted. Outside, you'll find an inviting outdoor patio, perfect for entertaining, and a fenced yard providing privacy and security. Plus, explore the amazing tree house tucked away in the verdant surroundings. With Mount Washington's vibrant culinary scene and bustling shopping districts just a mile down the road, this house promises a blend of relaxation and urban excitement. Don't miss the opportunity to make this home your own – schedule a showing today.
Location
State MD
County Baltimore City
Zoning R-1
Rooms
Other Rooms Living Room, Dining Room, Primary Bedroom, Bedroom 2, Bedroom 3, Kitchen, Family Room, Foyer, Study, Storage Room, Utility Room, Workshop
Basement Daylight, Partial, Heated, Improved, Interior Access, Outside Entrance, Partially Finished, Walkout Level
Main Level Bedrooms 2
Interior
Interior Features Combination Dining/Living, Entry Level Bedroom, Floor Plan - Open, Kitchen - Eat-In, Kitchen - Island, Kitchen - Table Space, Primary Bath(s), Recessed Lighting, Walk-in Closet(s)
Hot Water Natural Gas
Heating Forced Air
Cooling Central A/C
Fireplaces Number 1
Equipment Built-In Microwave, Dishwasher, Disposal, Dryer, Exhaust Fan, Extra Refrigerator/Freezer, Oven/Range - Gas, Range Hood, Refrigerator, Washer
Fireplace Y
Appliance Built-In Microwave, Dishwasher, Disposal, Dryer, Exhaust Fan, Extra Refrigerator/Freezer, Oven/Range - Gas, Range Hood, Refrigerator, Washer
Heat Source Natural Gas
Laundry Main Floor, Lower Floor
Exterior
Exterior Feature Deck(s), Patio(s)
Fence Rear
Water Access N
Accessibility None
Porch Deck(s), Patio(s)
Garage N
Building
Lot Description Landscaping, Rear Yard
Story 2
Foundation Block
Sewer Public Sewer
Water Public
Architectural Style Ranch/Rambler
Level or Stories 2
Additional Building Above Grade, Below Grade
New Construction N
Schools
School District Baltimore City Public Schools
Others
Senior Community No
Tax ID 0327224667 012
Ownership Fee Simple
SqFt Source Assessor
Special Listing Condition Standard
Read Less Info
Want to know what your home might be worth? Contact us for a FREE valuation!

Our team is ready to help you sell your home for the highest possible price ASAP

Bought with Iris Miller • Long & Foster Real Estate, Inc.
"My job is to find and attract mastery-based agents to the office, protect the culture, and make sure everyone is happy! "







