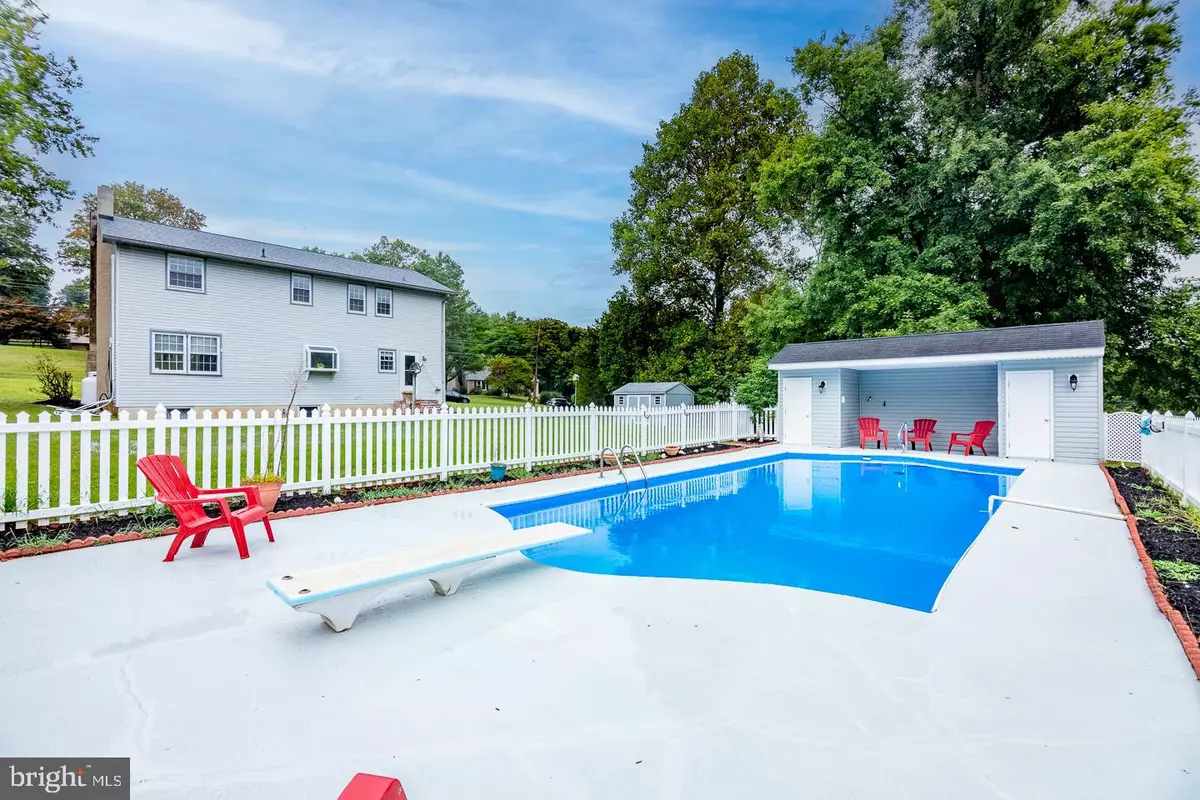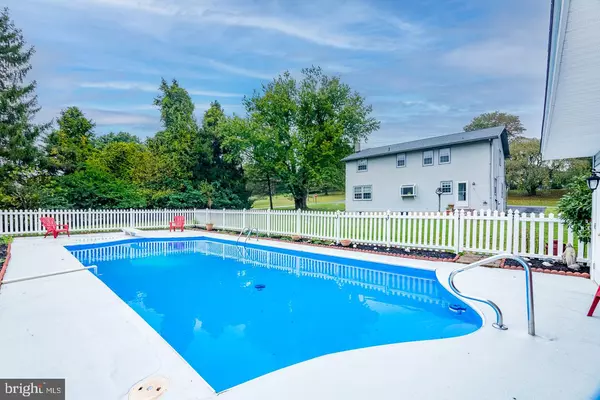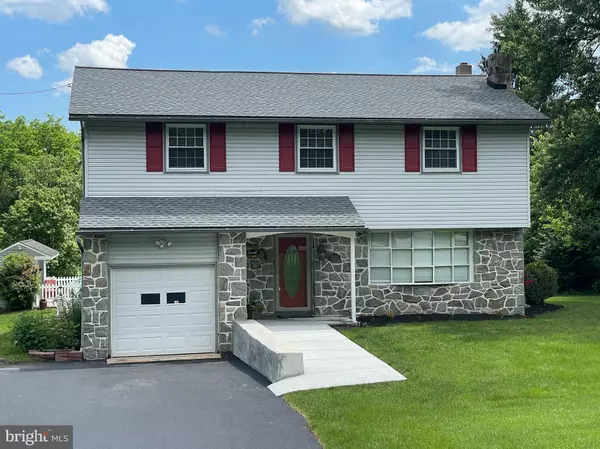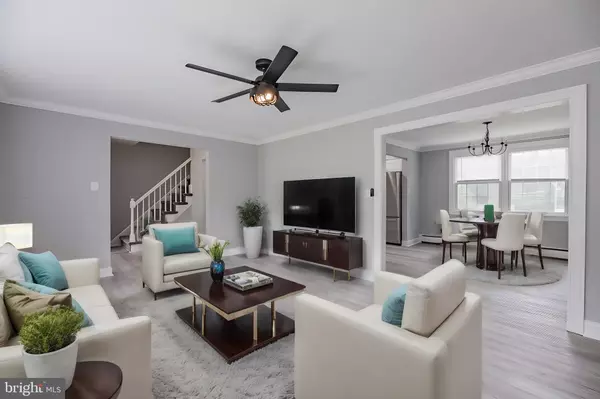$545,000
$545,000
For more information regarding the value of a property, please contact us for a free consultation.
4 Beds
3 Baths
2,084 SqFt
SOLD DATE : 07/24/2024
Key Details
Sold Price $545,000
Property Type Single Family Home
Sub Type Detached
Listing Status Sold
Purchase Type For Sale
Square Footage 2,084 sqft
Price per Sqft $261
Subdivision Foxfire
MLS Listing ID PACT2065464
Sold Date 07/24/24
Style Colonial
Bedrooms 4
Full Baths 2
Half Baths 1
HOA Y/N N
Abv Grd Liv Area 1,834
Originating Board BRIGHT
Year Built 1973
Annual Tax Amount $4,364
Tax Year 2024
Lot Size 1.000 Acres
Acres 1.0
Property Description
Downingtown School District - Low Taxes - Remodeled with New Kitchen/Baths/Flooring - Finished Basement & In-Ground Pool on a level 1 acre lot!!! This immaculate single-family home is nestled in the highly sought-after West Bradford Township with access to the renowned Downingtown Schools, including the esteemed STEM Academy. This one-acre property features 4 bedrooms, 2.5 baths, 1 car attached garage, low taxes, finished basement and an in-ground pool. Meticulously renovated, this home exudes modern charm with a host of recent upgrades including a new kitchen, refreshed bathrooms, newly installed driveway, new water treatment system, and updated flooring throughout. Step inside to discover a seamless blend of style and functionality. The inviting foyer welcomes you with durable laminate plank flooring that extends gracefully across the main level. The updated eat-in kitchen is a chef's delight, featuring crisp white cabinets, sleek granite countertops, and stainless steel appliances. Entertain with ease in the spacious living room adorned with a captivating stone fireplace and a bay window offering abundant natural light. Flow effortlessly into the dining room, creating the perfect backdrop for intimate gatherings or lively dinner parties. There is a main level full laundry room with access to the rear yard and a powder room. Upstairs, plush new carpeting leads the way to the serene main suite complete with a beautifully remodeled bathroom and a generously sized walk-in closet. Three additional bedrooms provide ample accommodation for family and guests, all serviced by a modernized full bathroom with dual sinks and a luxurious soaking tub/shower. The finished basement offers a versatile space for recreation or relaxation, ideal for hosting movie nights or game days with friends and family. Outside, your own private oasis awaits with a refreshing in-ground pool, complemented by a convenient pool shed and PVC fencing for added privacy. Whether lounging poolside on sunny afternoons or hosting summer BBQs, this backyard retreat is sure to impress. Conveniently located near schools, shopping, Shadyside & Broad Run Parks, and dining, this exceptional property offers the perfect blend of comfort and convenience. Don't miss your chance to make this dream home yours – schedule your showing today!
Location
State PA
County Chester
Area West Bradford Twp (10350)
Zoning RESIDENTIAL
Rooms
Other Rooms Living Room, Dining Room, Primary Bedroom, Bedroom 2, Bedroom 3, Bedroom 4, Kitchen, Family Room
Basement Partially Finished
Interior
Interior Features Carpet, Ceiling Fan(s), Dining Area, Kitchen - Eat-In, Recessed Lighting, Upgraded Countertops, Walk-in Closet(s)
Hot Water S/W Changeover
Heating Baseboard - Hot Water
Cooling Ductless/Mini-Split, Ceiling Fan(s)
Flooring Laminate Plank, Partially Carpeted
Fireplaces Number 1
Fireplaces Type Brick
Equipment Built-In Microwave, Dishwasher, Oven/Range - Electric
Fireplace Y
Appliance Built-In Microwave, Dishwasher, Oven/Range - Electric
Heat Source Oil, Electric
Laundry Main Floor
Exterior
Exterior Feature Patio(s)
Parking Features Garage - Front Entry
Garage Spaces 3.0
Pool In Ground, Fenced
Water Access N
Roof Type Shingle
Accessibility None
Porch Patio(s)
Attached Garage 1
Total Parking Spaces 3
Garage Y
Building
Story 2
Foundation Permanent
Sewer On Site Septic
Water Well
Architectural Style Colonial
Level or Stories 2
Additional Building Above Grade, Below Grade
New Construction N
Schools
Elementary Schools West Bradford
Middle Schools Downingtown
High Schools Downingtown High School West Campus
School District Downingtown Area
Others
Senior Community No
Tax ID 50-04Q-0015
Ownership Fee Simple
SqFt Source Estimated
Acceptable Financing Conventional, Cash, FHA, VA
Listing Terms Conventional, Cash, FHA, VA
Financing Conventional,Cash,FHA,VA
Special Listing Condition Standard
Read Less Info
Want to know what your home might be worth? Contact us for a FREE valuation!

Our team is ready to help you sell your home for the highest possible price ASAP

Bought with Cassandra Gail Shankweiler • Keller Williams Real Estate -Exton
"My job is to find and attract mastery-based agents to the office, protect the culture, and make sure everyone is happy! "







