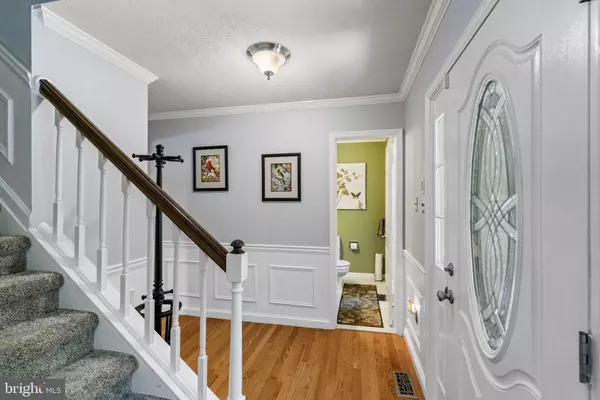$775,000
$750,000
3.3%For more information regarding the value of a property, please contact us for a free consultation.
4 Beds
4 Baths
2,823 SqFt
SOLD DATE : 07/31/2024
Key Details
Sold Price $775,000
Property Type Single Family Home
Sub Type Detached
Listing Status Sold
Purchase Type For Sale
Square Footage 2,823 sqft
Price per Sqft $274
Subdivision Minnieville Manor
MLS Listing ID VAPW2073056
Sold Date 07/31/24
Style Colonial
Bedrooms 4
Full Baths 3
Half Baths 1
HOA Y/N N
Abv Grd Liv Area 2,116
Originating Board BRIGHT
Year Built 1980
Annual Tax Amount $5,887
Tax Year 2022
Lot Size 5.000 Acres
Acres 5.0
Property Description
COMING SOON! This is one you don't want to miss. Vacation at home in this beautifully maintained 4BR/3.5BA home with updates throughout. Five acres of tranquility with spacious multi-level Trex deck overlooking inviting pool/spa surrounded by trees for ultimate relaxation. Main level has formal living room and adjoining formal dining room. Stunning kitchen has gorgeous cabinets and countertops with breakfast area. Large family room with wood-burning stove and skylights providing plenty of natural light. Attractive hardwood floors complete the entire main level. New carpet (installed 2022) throughout upper level with 4 bedrooms and 2 full baths. Spacious Master Suite has large walk-in closet and updated bathroom with heated wall-mounted towel warmer rack. Lower level has recreation room or theater room wired for surround sound and projection system. A separate bonus room for whatever meets your needs (exercise equipment, craft room, office), with adjoining full bath. Ideal for in-law or guest suite. Walkout to your private oasis perfect for entertaining friends and family or your personal pleasure!
Location
State VA
County Prince William
Zoning A1
Rooms
Basement Fully Finished, Walkout Level
Interior
Interior Features Air Filter System, Carpet, Ceiling Fan(s), Dining Area, Family Room Off Kitchen, Floor Plan - Traditional, Formal/Separate Dining Room, Intercom, Kitchen - Table Space, Pantry, Stove - Wood, Upgraded Countertops, Water Treat System, Wood Floors
Hot Water Electric
Heating Heat Pump(s)
Cooling Central A/C
Fireplaces Number 1
Fireplaces Type Wood, Insert
Equipment Built-In Microwave, Commercial Range, Dishwasher, Dryer, Intercom, Microwave, Oven - Self Cleaning, Oven - Single, Refrigerator, Stove, Washer, Water Heater
Furnishings No
Fireplace Y
Appliance Built-In Microwave, Commercial Range, Dishwasher, Dryer, Intercom, Microwave, Oven - Self Cleaning, Oven - Single, Refrigerator, Stove, Washer, Water Heater
Heat Source Electric
Laundry Main Floor
Exterior
Exterior Feature Deck(s)
Garage Garage Door Opener, Garage - Front Entry
Garage Spaces 10.0
Pool In Ground
Utilities Available Cable TV
Waterfront N
Water Access N
Accessibility None
Porch Deck(s)
Parking Type Attached Garage, Driveway
Attached Garage 2
Total Parking Spaces 10
Garage Y
Building
Lot Description Backs to Trees, No Thru Street, Partly Wooded, Rear Yard
Story 3
Foundation Block
Sewer Gravity Sept Fld, Septic = # of BR
Water Well, Private
Architectural Style Colonial
Level or Stories 3
Additional Building Above Grade, Below Grade
New Construction N
Schools
Elementary Schools Kyle R Wilson
Middle Schools Benton
High Schools Charles J. Colgan Senior
School District Prince William County Public Schools
Others
Pets Allowed Y
Senior Community No
Tax ID 7991-68-9218
Ownership Fee Simple
SqFt Source Assessor
Acceptable Financing Cash, Conventional, FHA, Negotiable
Horse Property Y
Listing Terms Cash, Conventional, FHA, Negotiable
Financing Cash,Conventional,FHA,Negotiable
Special Listing Condition Standard
Pets Description No Pet Restrictions
Read Less Info
Want to know what your home might be worth? Contact us for a FREE valuation!

Our team is ready to help you sell your home for the highest possible price ASAP

Bought with Julie W Chesser • Century 21 Redwood Realty

"My job is to find and attract mastery-based agents to the office, protect the culture, and make sure everyone is happy! "







