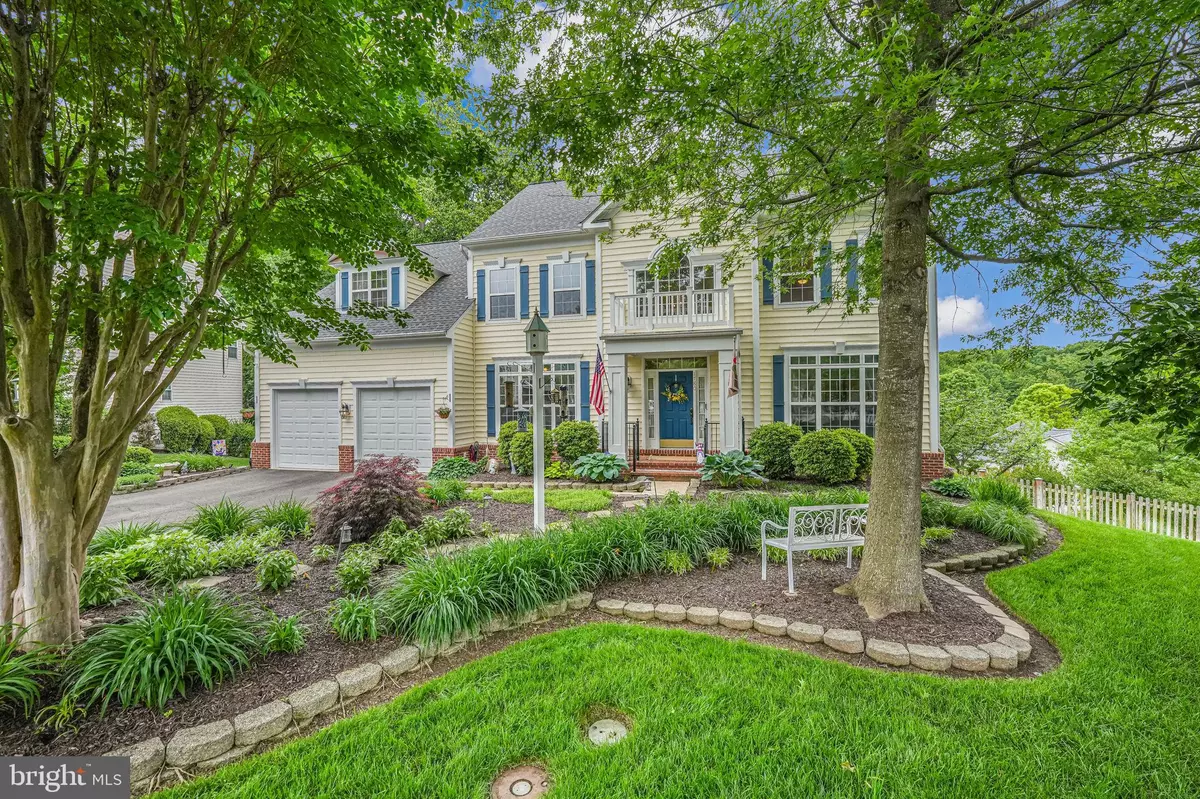$863,000
$863,000
For more information regarding the value of a property, please contact us for a free consultation.
5 Beds
4 Baths
5,134 SqFt
SOLD DATE : 08/06/2024
Key Details
Sold Price $863,000
Property Type Single Family Home
Sub Type Detached
Listing Status Sold
Purchase Type For Sale
Square Footage 5,134 sqft
Price per Sqft $168
Subdivision Powells Landing
MLS Listing ID VAPW2070862
Sold Date 08/06/24
Style Colonial
Bedrooms 5
Full Baths 3
Half Baths 1
HOA Fees $125/mo
HOA Y/N Y
Abv Grd Liv Area 3,508
Originating Board BRIGHT
Year Built 2003
Annual Tax Amount $7,619
Tax Year 2022
Lot Size 0.290 Acres
Acres 0.29
Property Description
Welcome to 1780 Paducah Court, a haven of comfort and elegance nestled in the heart of Woodbridge, VA. As you step inside, you'll be greeted by vaulted ceilings, a cozy gas fireplace, and an open layout that seamlessly connects the living area to the dining space. Sunlight dances through large windows, casting a warm glow on your daily moments.
The gourmet kitchen is a culinary masterpiece, featuring granite counters, a pantry, and high-end stainless steel appliances from Whirlpool, Kitchen Aid, and Bosch. The custom-designed island, complete with a built-in wine rack and a gas cooktop, invites you to create memorable meals for loved ones.
Retreat to the owner's suite—a sanctuary where tray ceilings, lavish bay windows, and a spacious walk-in closet await. The ensuite bathroom is your personal spa, boasting a cast iron double slipper tub, a separate glass shower, and elegant tavertine floors.
Step outside to your private oasis. Professionally installed landscape lighting illuminates the exterior, while perennial gardens burst with life—spring bulbs, peonies, day lilies, hosta, and ferns. The lower-level patio, bordered by an herb garden, beckons for quiet evenings and al fresco dining. And with a natural gas line for the grill, entertaining is effortless.
Additional upgrades include a 2020 new roof, 2017 HVAC and water heater, and 2017 garage doors and openers with smart technology. Notably, the refrigerator was upgraded in 2023.
Location
State VA
County Prince William
Zoning R4
Rooms
Basement Full, Walkout Level
Interior
Interior Features Breakfast Area, Ceiling Fan(s), Combination Dining/Living, Family Room Off Kitchen, Formal/Separate Dining Room, Kitchen - Eat-In, Kitchen - Gourmet, Kitchen - Island, Primary Bath(s), Recessed Lighting, Sprinkler System, Walk-in Closet(s), Wine Storage, Wood Floors
Hot Water Natural Gas
Heating Forced Air
Cooling Central A/C, Ceiling Fan(s), Programmable Thermostat
Flooring Hardwood
Fireplaces Number 1
Fireplaces Type Screen
Equipment Cooktop, Cooktop - Down Draft, Dishwasher, Disposal, Dryer, Extra Refrigerator/Freezer, Humidifier, Microwave, Oven - Double, Refrigerator, Stainless Steel Appliances, Washer, Water Heater
Fireplace Y
Window Features Double Pane
Appliance Cooktop, Cooktop - Down Draft, Dishwasher, Disposal, Dryer, Extra Refrigerator/Freezer, Humidifier, Microwave, Oven - Double, Refrigerator, Stainless Steel Appliances, Washer, Water Heater
Heat Source Natural Gas
Laundry Main Floor
Exterior
Exterior Feature Deck(s)
Garage Garage - Front Entry, Garage Door Opener, Inside Access
Garage Spaces 4.0
Fence Wood
Amenities Available Common Grounds, Community Center, Pool - Outdoor, Tot Lots/Playground
Waterfront N
Water Access N
Roof Type Architectural Shingle
Accessibility None
Porch Deck(s)
Parking Type Attached Garage, Driveway
Attached Garage 2
Total Parking Spaces 4
Garage Y
Building
Lot Description Cul-de-sac
Story 3
Foundation Slab
Sewer No Septic System
Water Public
Architectural Style Colonial
Level or Stories 3
Additional Building Above Grade, Below Grade
New Construction N
Schools
Elementary Schools Leesylvania
Middle Schools Potomac
High Schools Potomac
School District Prince William County Public Schools
Others
Pets Allowed Y
HOA Fee Include Common Area Maintenance,Management,Pool(s),Trash
Senior Community No
Tax ID 8390-41-7068
Ownership Fee Simple
SqFt Source Assessor
Security Features Exterior Cameras,Security System,Smoke Detector
Acceptable Financing FHA, VA, Conventional
Listing Terms FHA, VA, Conventional
Financing FHA,VA,Conventional
Special Listing Condition Standard
Pets Description Cats OK, Dogs OK
Read Less Info
Want to know what your home might be worth? Contact us for a FREE valuation!

Our team is ready to help you sell your home for the highest possible price ASAP

Bought with Vicki K Reyes • RE/MAX Realty Centre, Inc.

"My job is to find and attract mastery-based agents to the office, protect the culture, and make sure everyone is happy! "







