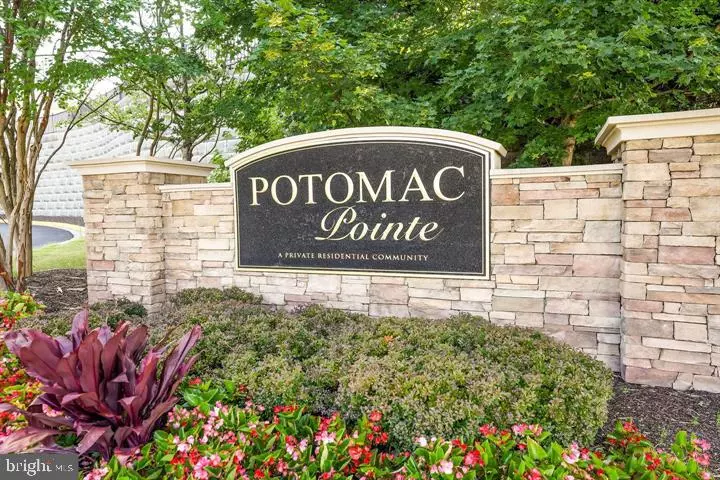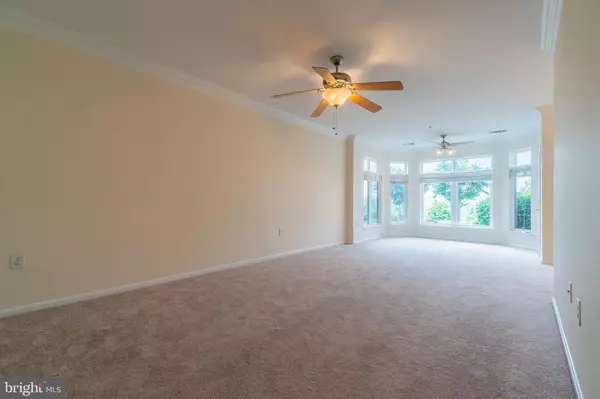$360,000
$360,000
For more information regarding the value of a property, please contact us for a free consultation.
2 Beds
2 Baths
1,401 SqFt
SOLD DATE : 08/06/2024
Key Details
Sold Price $360,000
Property Type Condo
Sub Type Condo/Co-op
Listing Status Sold
Purchase Type For Sale
Square Footage 1,401 sqft
Price per Sqft $256
Subdivision Potomac Pointe
MLS Listing ID VAPW2071064
Sold Date 08/06/24
Style Contemporary
Bedrooms 2
Full Baths 2
Condo Fees $392/mo
HOA Y/N N
Abv Grd Liv Area 1,401
Originating Board BRIGHT
Year Built 2005
Annual Tax Amount $2,567
Tax Year 2023
Property Description
PRICE IMPROVEMENT $360,000!! SELLER IS VERY MOTIVATED TO SELL!! Welcome to your dream home in the heart of a secure gated community! This well maintained 2-bedroom, 2-bathroom condo offers an unparalleled living experience. Step inside to discover a spacious living room and dining room combination adorned with a wall of windows that flood the space with natural light. The galley kitchen boasts gas cooking and opens into a cozy breakfast room, perfect for enjoying morning coffee. The primary bedroom is a true retreat, featuring a patio for enjoying serene outdoor views, an extra-large walk-in closet, and a luxurious en-suite bathroom complete with I a separate shower, soaking tub, and double sink vanity with quartz countertops. Carpeting installed just six months ago adds comfort and warmth to the living spaces, while ceiling fans ensure year-round comfort. Bring the outside in with beautiful bay windows that provide a picturesque backdrop to your daily life. Additional features include an extra storage closet and a secured building entry for peace of mind. Outside, the well-kept grounds of the community offer a serene environment for relaxation and recreation. Enjoy the abundance of amenities that this gated community has to offer, including a clubhouse, swimming pool, exercise room, tennis courts, walking path, meeting room, business center, walking path, dog park, playground, and more. Don't miss your chance to experience luxurious living at its finest—schedule a showing today! Plus, the VRE train station is just 7 minutes away for commuters, providing seamless access to transportation options. Also, The association is involved in many green initiatives and is committed to increasing its positive environmental impact and innovating environmentally friendly lifestyle solutions for its residents.
Location
State VA
County Prince William
Zoning R16
Rooms
Other Rooms Living Room, Dining Room, Primary Bedroom, Bedroom 2, Kitchen, Breakfast Room, Bathroom 2, Primary Bathroom
Main Level Bedrooms 2
Interior
Interior Features Breakfast Area, Carpet, Ceiling Fan(s), Combination Dining/Living, Crown Moldings, Dining Area, Entry Level Bedroom, Kitchen - Galley, Primary Bath(s), Stall Shower, Tub Shower, Walk-in Closet(s), Window Treatments
Hot Water Natural Gas
Heating Forced Air
Cooling Ceiling Fan(s), Central A/C
Flooring Carpet, Ceramic Tile, Laminate Plank
Equipment Dishwasher, Disposal, Built-In Microwave, Dryer, Oven - Self Cleaning, Oven/Range - Gas, Refrigerator, Washer, Exhaust Fan, Water Heater
Furnishings No
Fireplace N
Window Features Double Pane,Screens,Transom
Appliance Dishwasher, Disposal, Built-In Microwave, Dryer, Oven - Self Cleaning, Oven/Range - Gas, Refrigerator, Washer, Exhaust Fan, Water Heater
Heat Source Natural Gas
Laundry Main Floor, Dryer In Unit, Washer In Unit
Exterior
Exterior Feature Patio(s)
Garage Spaces 2.0
Parking On Site 1
Fence Vinyl
Utilities Available Cable TV, Cable TV Available
Amenities Available Common Grounds, Community Center, Elevator, Exercise Room, Gated Community, Jog/Walk Path, Pool - Outdoor, Reserved/Assigned Parking, Tennis Courts, Club House, Extra Storage, Fax/Copying, Fitness Center, Game Room, Meeting Room, Party Room, Picnic Area, Recreational Center, Security, Spa, Swimming Pool, Tot Lots/Playground
Waterfront N
Water Access N
View Garden/Lawn
Street Surface Black Top,Paved
Accessibility Level Entry - Main
Porch Patio(s)
Road Frontage Private
Parking Type Parking Lot, Off Street
Total Parking Spaces 2
Garage N
Building
Lot Description Backs - Open Common Area, Landscaping, Level, No Thru Street
Story 1
Unit Features Garden 1 - 4 Floors
Sewer Public Sewer
Water Public
Architectural Style Contemporary
Level or Stories 1
Additional Building Above Grade, Below Grade
Structure Type 9'+ Ceilings
New Construction N
Schools
School District Prince William County Public Schools
Others
Pets Allowed Y
HOA Fee Include Common Area Maintenance,Ext Bldg Maint,Fiber Optics Available,Insurance,Lawn Maintenance,Management,Pool(s),Recreation Facility,Reserve Funds,Road Maintenance,Security Gate,Sewer,Snow Removal,Trash,Water
Senior Community No
Tax ID 8390-87-6697.01
Ownership Condominium
Security Features Main Entrance Lock,Security Gate,Sprinkler System - Indoor,Smoke Detector
Acceptable Financing Cash, Conventional, FHA
Horse Property N
Listing Terms Cash, Conventional, FHA
Financing Cash,Conventional,FHA
Special Listing Condition Standard
Pets Description Cats OK, Dogs OK, Number Limit, Size/Weight Restriction
Read Less Info
Want to know what your home might be worth? Contact us for a FREE valuation!

Our team is ready to help you sell your home for the highest possible price ASAP

Bought with Pat N Santiago • Keller Williams Capital Properties

"My job is to find and attract mastery-based agents to the office, protect the culture, and make sure everyone is happy! "







