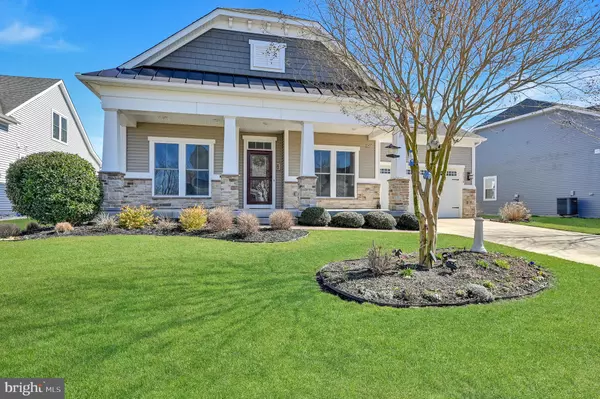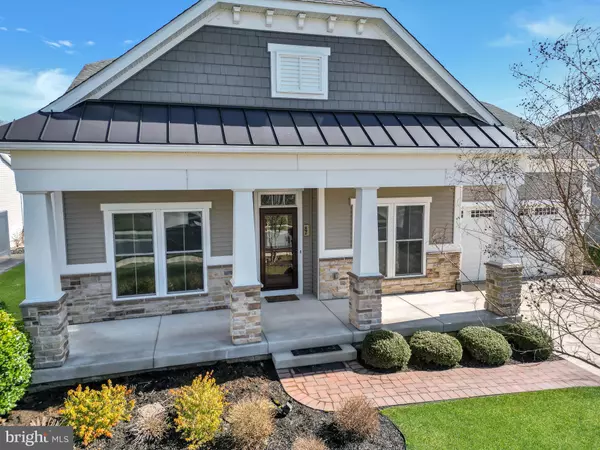$760,000
$779,500
2.5%For more information regarding the value of a property, please contact us for a free consultation.
4 Beds
3 Baths
3,068 SqFt
SOLD DATE : 08/13/2024
Key Details
Sold Price $760,000
Property Type Single Family Home
Sub Type Detached
Listing Status Sold
Purchase Type For Sale
Square Footage 3,068 sqft
Price per Sqft $247
Subdivision Reserves
MLS Listing ID DESU2057136
Sold Date 08/13/24
Style Contemporary,Coastal
Bedrooms 4
Full Baths 3
HOA Fees $200/ann
HOA Y/N Y
Abv Grd Liv Area 3,068
Originating Board BRIGHT
Year Built 2017
Annual Tax Amount $1,563
Tax Year 2023
Lot Size 8,276 Sqft
Acres 0.19
Lot Dimensions 70.00 x 120.00
Property Description
A DREAM COME TRUE! REDUCED BELOW MARKET VALUE!
ECO FRIENDLY! FRESHLY PAINTED! MOVE IN READY !
Set within the prestigious Reserves community in Ocean View, Delaware, on the serene Bella Via Way, this exquisite residence spans over 3,000 square feet, offering an open and inviting floor plan designed to bring in an abundance of natural light. The essence of modern living is captured through 9ft ceilings and eco-friendly SOLAR PANELS (owned, no lease payments)) that are included with the property, reflecting a commitment to sustainability without compromising on style. The solar panels and the separate well for the irrigation make this home the wise economical choice as well!
The heart of the home, the kitchen, is a masterpiece of design and functionality, boasting a wall-mounted oven, microwave, and an oversized island with ample bar seating. Accompanied by a large gas range and sleek stainless appliances, this kitchen is perfectly poised for culinary exploration. The living area, with its inviting fireplace, custom wood wall, and striking vaulted ceiling, creates an atmosphere of warmth and sophistication. Adjacent, the dining space with its own vaulted ceiling, offers picturesque views of the pond and seamless access to the outdoor paver patio, blending indoor charm with the beauty of nature.
Upstairs, the home continues to impress with a spacious gathering room, providing a flexible space for entertainment or relaxation, alongside an additional bedroom and full bathroom, offering comfort and privacy for guests. The inclusion of a three-season room with panoramic pond views and access to the rear deck underscores the home’s thoughtful design, prioritizing serene living spaces that connect with the outdoors. This stunning property is ideally situated a short distance from the sandy beaches of Bethany Beach, Delaware, and within easy reach of a variety of restaurants and shopping destinations, making it an exceptional choice for those seeking a blend of luxury, convenience, and coastal living.
Location
State DE
County Sussex
Area Baltimore Hundred (31001)
Zoning MR
Rooms
Other Rooms Primary Bedroom, Bedroom 3, Bedroom 4, Kitchen, Den, Breakfast Room, Sun/Florida Room, Great Room, Laundry, Office, Bathroom 1, Bathroom 2, Bathroom 3, Attic
Main Level Bedrooms 3
Interior
Interior Features Attic, Breakfast Area, Kitchen - Island, Combination Kitchen/Dining, Pantry, Entry Level Bedroom, Carpet, Ceiling Fan(s), Kitchen - Gourmet, Floor Plan - Open, Primary Bath(s), Recessed Lighting, Stall Shower, Tub Shower, Walk-in Closet(s), Upgraded Countertops, Water Treat System, Window Treatments
Hot Water Propane, Tankless
Heating Central, Forced Air
Cooling Ceiling Fan(s), Central A/C, Heat Pump(s)
Flooring Carpet, Tile/Brick, Laminate Plank
Fireplaces Number 1
Fireplaces Type Fireplace - Glass Doors, Gas/Propane
Equipment Dishwasher, Disposal, Dryer - Electric, Exhaust Fan, Icemaker, Refrigerator, Oven - Wall, Washer, Cooktop, Built-In Microwave, Extra Refrigerator/Freezer, Stainless Steel Appliances, Water Conditioner - Owned, Water Heater - Tankless
Fireplace Y
Window Features Double Hung,Double Pane,Screens
Appliance Dishwasher, Disposal, Dryer - Electric, Exhaust Fan, Icemaker, Refrigerator, Oven - Wall, Washer, Cooktop, Built-In Microwave, Extra Refrigerator/Freezer, Stainless Steel Appliances, Water Conditioner - Owned, Water Heater - Tankless
Heat Source Propane - Metered, Electric, Solar
Laundry Main Floor
Exterior
Exterior Feature Deck(s), Porch(es), Enclosed, Screened
Garage Garage - Front Entry, Garage Door Opener
Garage Spaces 4.0
Utilities Available Cable TV Available, Electric Available, Phone Available, Propane
Waterfront Y
Water Access Y
View Lake, Pond
Roof Type Architectural Shingle
Accessibility 2+ Access Exits
Porch Deck(s), Porch(es), Enclosed, Screened
Parking Type Off Street, Driveway, Attached Garage
Attached Garage 2
Total Parking Spaces 4
Garage Y
Building
Lot Description Cleared
Story 2
Foundation Crawl Space
Sewer Public Sewer
Water Public
Architectural Style Contemporary, Coastal
Level or Stories 2
Additional Building Above Grade, Below Grade
Structure Type 9'+ Ceilings,Dry Wall,Tray Ceilings,Vaulted Ceilings
New Construction N
Schools
School District Indian River
Others
Senior Community No
Tax ID 134-12.00-2398.00
Ownership Fee Simple
SqFt Source Assessor
Security Features Security Gate
Acceptable Financing Cash, Conventional
Listing Terms Cash, Conventional
Financing Cash,Conventional
Special Listing Condition Standard
Read Less Info
Want to know what your home might be worth? Contact us for a FREE valuation!

Our team is ready to help you sell your home for the highest possible price ASAP

Bought with KIM S HOOK • RE/MAX Coastal

"My job is to find and attract mastery-based agents to the office, protect the culture, and make sure everyone is happy! "







