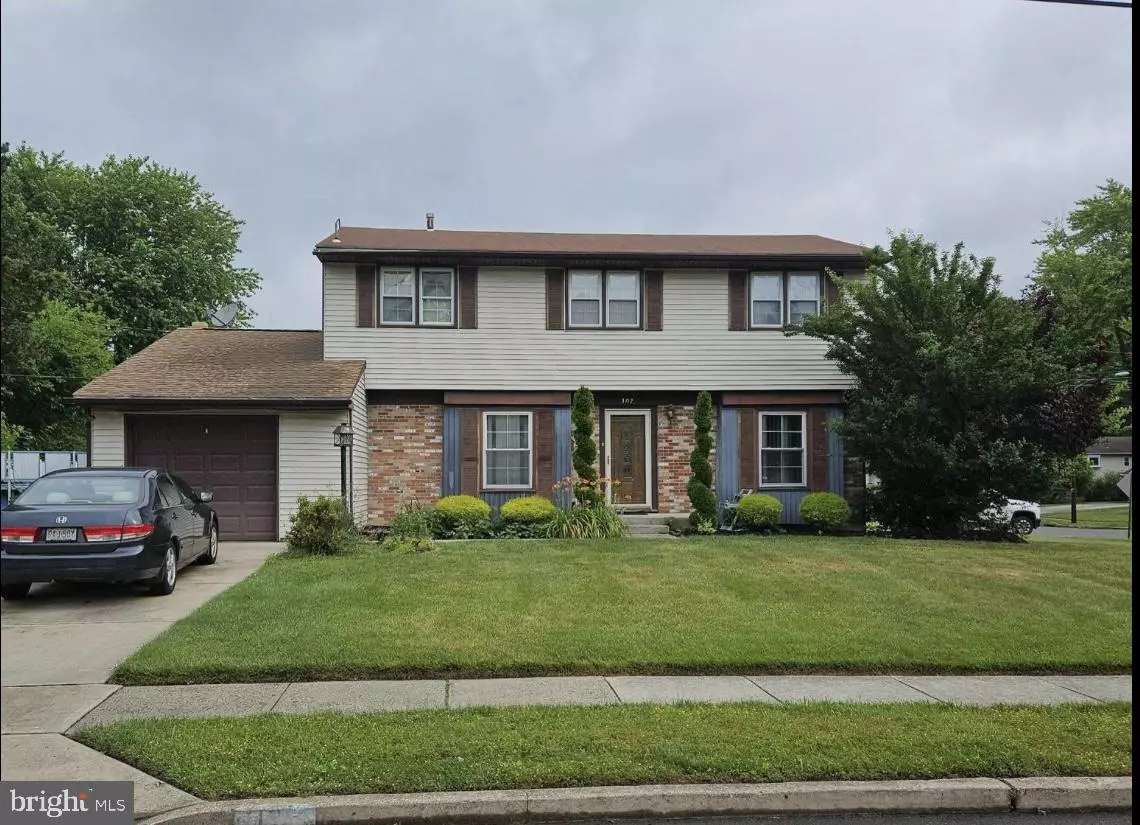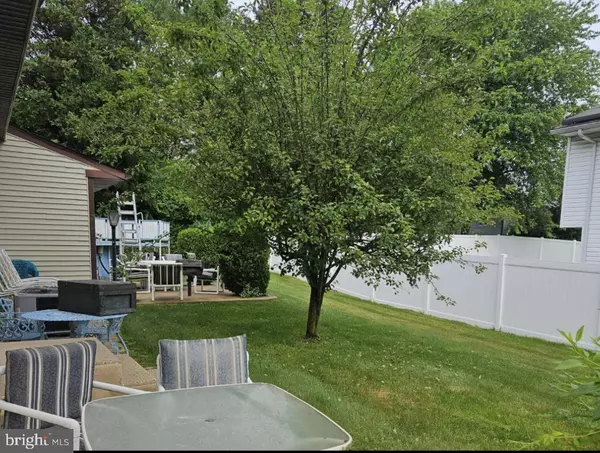$310,000
$305,000
1.6%For more information regarding the value of a property, please contact us for a free consultation.
4 Beds
2 Baths
1,592 SqFt
SOLD DATE : 08/09/2024
Key Details
Sold Price $310,000
Property Type Single Family Home
Sub Type Detached
Listing Status Sold
Purchase Type For Sale
Square Footage 1,592 sqft
Price per Sqft $194
Subdivision Wedgewood
MLS Listing ID NJGL2043556
Sold Date 08/09/24
Style Colonial
Bedrooms 4
Full Baths 1
Half Baths 1
HOA Y/N N
Abv Grd Liv Area 1,592
Originating Board BRIGHT
Year Built 1967
Annual Tax Amount $6,967
Tax Year 2023
Lot Size 10,800 Sqft
Acres 0.25
Lot Dimensions 90.00 x 120.00
Property Description
Attention investors! This spacious two story home on a corner lot is a diamond in the rough. As you enter the property, you will be greeted by not one but two great spaces for entertaining. You have your formal living area, as well as your family room right off the galley kitchen. You will even have a formal dining room for hosting those holiday parties with friends and loved ones. Let's not forget the ease of doing laundry, as you have a main level laundry area, as well as a powder room. With access to the backyard from the family room, you will experience a backyard oasis ready for you to bring back to life for the summer, the choice is yours, as there is an above ground pool ready to be maintained and refinished. Upstairs you have 4 generous size bedrooms and 1 full bath and 1 half. The primary suite has an attached primary bathroom. Did we mention the large unfinished basement, ready for you to finish for even more square footage? Do not miss out on this investor's special opportunity, and ability to put in some sweat equity. Buyer is responsible for CO/Fire Cert and this home is being sold strictly in AS-IS condition. Newer HVAC system.
Location
State NJ
County Gloucester
Area Washington Twp (20818)
Zoning PR1
Rooms
Other Rooms Living Room, Dining Room, Primary Bedroom, Bedroom 2, Bedroom 3, Bedroom 4, Kitchen, Family Room, Laundry
Interior
Hot Water Natural Gas
Heating Central
Cooling Central A/C
Equipment Dishwasher, Dryer, Oven - Single, Refrigerator, Washer, Water Heater
Fireplace N
Appliance Dishwasher, Dryer, Oven - Single, Refrigerator, Washer, Water Heater
Heat Source Natural Gas
Laundry Main Floor
Exterior
Parking Features Garage - Front Entry
Garage Spaces 2.0
Pool Above Ground
Water Access N
Roof Type Shingle
Accessibility None
Attached Garage 1
Total Parking Spaces 2
Garage Y
Building
Story 2
Foundation Block
Sewer Public Sewer
Water Public
Architectural Style Colonial
Level or Stories 2
Additional Building Above Grade, Below Grade
New Construction N
Schools
Elementary Schools Wedgwood
Middle Schools Chestnut Ridge
High Schools Washington Township
School District Washington Township
Others
Senior Community No
Tax ID 18-00195 02-00051
Ownership Fee Simple
SqFt Source Assessor
Acceptable Financing Cash, Conventional
Listing Terms Cash, Conventional
Financing Cash,Conventional
Special Listing Condition Standard
Read Less Info
Want to know what your home might be worth? Contact us for a FREE valuation!

Our team is ready to help you sell your home for the highest possible price ASAP

Bought with Colleen O'Hara • BHHS Fox & Roach-Moorestown
"My job is to find and attract mastery-based agents to the office, protect the culture, and make sure everyone is happy! "







