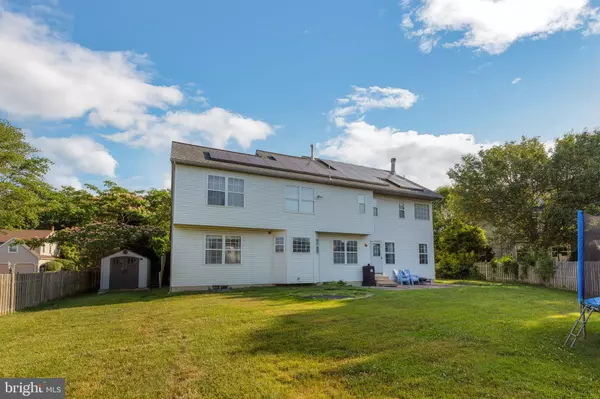$570,000
$570,000
For more information regarding the value of a property, please contact us for a free consultation.
4 Beds
3 Baths
2,624 SqFt
SOLD DATE : 08/16/2024
Key Details
Sold Price $570,000
Property Type Single Family Home
Sub Type Detached
Listing Status Sold
Purchase Type For Sale
Square Footage 2,624 sqft
Price per Sqft $217
Subdivision Tansgate
MLS Listing ID NJCD2068216
Sold Date 08/16/24
Style Contemporary
Bedrooms 4
Full Baths 2
Half Baths 1
HOA Y/N N
Abv Grd Liv Area 2,624
Originating Board BRIGHT
Year Built 1991
Annual Tax Amount $11,343
Tax Year 2023
Lot Size 10,881 Sqft
Acres 0.25
Lot Dimensions 93.00 x 117.00
Property Description
Wow! Check out this amazing contemporary home in the highly sought-after Tansgate neighborhood in Berlin Borough. This well maintained 4-bedroom Schaeffer home has been remodeled into a 3-bedroom home for an expansive primary suite, but can easily be converted back to a 4 bedroom.
The grandeur of its double doors immediately captivates your attention, inviting you into the spacious floor plan that lies ahead. Stepping inside, you're greeted by the impressive sight of a two-story foyer, with natural light streaming in through large windows, illuminating the gleaming hardwood flooring that stretches throughout the foyer, living room, and dining room.
Your eyes are drawn to the eat-in kitchen, a culinary dream displaying luxurious granite countertops, recessed lighting casting a warm glow over the space, and a suite of stainless steel appliances that gleam against the backdrop of 42-inch cabinets. The backsplash and matching tile flooring add a touch of sophistication, while a large pantry ensures ample storage space for all your culinary needs.
The open kitchen connects directly with a cozy living room that has an inviting fireplace, which is a perfect retreat to unwind and relax. The first floor also features an updated half bathroom, a convenient coat closet, and an additional large pantry area, ensuring both functionality and style.
Take the stairs to the upper level, you're greeted by the oversized primary bedroom, a sanctuary with cathedral ceilings, custom bookshelves, and two walk-in closets. The updated ensuite bath offers a luxurious getaway, complete with a stall shower, soaking tub, and toilet.
Completing the upper level is a convenient laundry area equipped with a front loader washing machine and dryer with cabinets and shelving, along with two additional generous-sized bedrooms and another fully remodeled bathroom, featuring a private toilet, double sink vanity, and shower with a bathtub.
If that's not enough space, take the steps down to a huge finished basement, featuring a gas fireplace, recessed lighting, and a bonus room that could serve as a guest bedroom or home office. Not only does the spacious basement hold comfort and warmth but it also holds ample extra storage space for all of your treasures.
Outside, the fenced-in backyard offers privacy and tranquility, while the attached two-car garage with automatic remote doors provides convenience and security. The house is equipped with a security system for peace of mind, and recent upgrades including a new roof, new gutters, new capping, and new front doors ensure both aesthetic appeal and functionality.
Additional features such as hanging storage shelves in the garage, an in-ground sprinkler system, and surround sound in the living room further enhance the appeal of this exquisite property.
With its blend of elegance, comfort, and modern amenities, this house offers the perfect opportunity to create lasting memories and make it your forever home. Come see this magnificent home for yourself before it is too late!
Location
State NJ
County Camden
Area Berlin Boro (20405)
Zoning R-1
Rooms
Other Rooms Living Room, Dining Room, Bedroom 3, Kitchen, Family Room, Attic
Basement Full
Interior
Interior Features Primary Bath(s), Ceiling Fan(s), Sprinkler System, Kitchen - Eat-In
Hot Water Natural Gas
Heating Forced Air
Cooling Central A/C
Flooring Wood, Fully Carpeted, Tile/Brick
Fireplaces Number 2
Fireplaces Type Wood, Gas/Propane
Equipment Cooktop, Dishwasher, Refrigerator, Disposal
Fireplace Y
Appliance Cooktop, Dishwasher, Refrigerator, Disposal
Heat Source Natural Gas
Laundry Upper Floor
Exterior
Exterior Feature Patio(s)
Parking Features Inside Access, Garage Door Opener
Garage Spaces 2.0
Fence Other
Utilities Available Cable TV
Water Access N
Roof Type Shingle
Accessibility None
Porch Patio(s)
Attached Garage 2
Total Parking Spaces 2
Garage Y
Building
Lot Description Level
Story 2
Foundation Block
Sewer Public Sewer
Water Public
Architectural Style Contemporary
Level or Stories 2
Additional Building Above Grade, Below Grade
Structure Type Cathedral Ceilings
New Construction N
Schools
School District Eastern Camden County Reg Schools
Others
Pets Allowed Y
Senior Community No
Tax ID 05-02101-00011
Ownership Fee Simple
SqFt Source Assessor
Security Features Security System
Acceptable Financing Conventional, VA, FHA
Listing Terms Conventional, VA, FHA
Financing Conventional,VA,FHA
Special Listing Condition Standard
Pets Allowed No Pet Restrictions
Read Less Info
Want to know what your home might be worth? Contact us for a FREE valuation!

Our team is ready to help you sell your home for the highest possible price ASAP

Bought with Marva Morris • RE/MAX Tri County
"My job is to find and attract mastery-based agents to the office, protect the culture, and make sure everyone is happy! "







