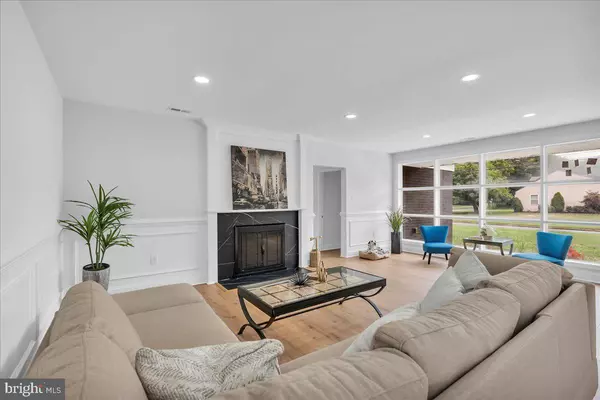$490,000
$485,000
1.0%For more information regarding the value of a property, please contact us for a free consultation.
3 Beds
3 Baths
1,654 SqFt
SOLD DATE : 08/20/2024
Key Details
Sold Price $490,000
Property Type Single Family Home
Sub Type Detached
Listing Status Sold
Purchase Type For Sale
Square Footage 1,654 sqft
Price per Sqft $296
Subdivision None Available
MLS Listing ID NJCD2073086
Sold Date 08/20/24
Style Ranch/Rambler
Bedrooms 3
Full Baths 2
Half Baths 1
HOA Y/N N
Abv Grd Liv Area 1,654
Originating Board BRIGHT
Year Built 1956
Annual Tax Amount $6,685
Tax Year 2023
Lot Size 0.527 Acres
Acres 0.53
Lot Dimensions 96.00 x 239.00
Property Description
Welcome to 1112 Severn Ave, Cherry Hill! This stunning rancher has been completely renovated with high-end finishes, offering luxurious living in a prime location. Step inside to discover a spacious open floor plan, featuring a gourmet kitchen with quartz countertops, stainless steel appliances, and custom cabinetry. The living area is perfect for entertaining, with gleaming hardwood floors and abundant natural light. The master suite boasts a spa-like bathroom with a walk-in shower and double vanity. Additional bedrooms are generously sized with ample closet space. Outside, enjoy the beautifully landscaped yard, ideal for relaxing and outdoor gatherings. This home is conveniently located near top-rated schools, shopping, dining, and major highways. Don't miss the opportunity to make this exquisite property your new home!
Location
State NJ
County Camden
Area Cherry Hill Twp (20409)
Zoning RES
Rooms
Main Level Bedrooms 3
Interior
Hot Water Natural Gas
Heating Central
Cooling Central A/C
Fireplace N
Heat Source Natural Gas
Exterior
Water Access N
Accessibility None
Garage N
Building
Story 1
Foundation Concrete Perimeter
Sewer Public Sewer
Water Public
Architectural Style Ranch/Rambler
Level or Stories 1
Additional Building Above Grade, Below Grade
New Construction N
Schools
School District Cherry Hill Township Public Schools
Others
Senior Community No
Tax ID 09-00140 01-00009
Ownership Fee Simple
SqFt Source Assessor
Special Listing Condition Standard
Read Less Info
Want to know what your home might be worth? Contact us for a FREE valuation!

Our team is ready to help you sell your home for the highest possible price ASAP

Bought with Haci R Kose • RE/MAX Of Cherry Hill
"My job is to find and attract mastery-based agents to the office, protect the culture, and make sure everyone is happy! "







