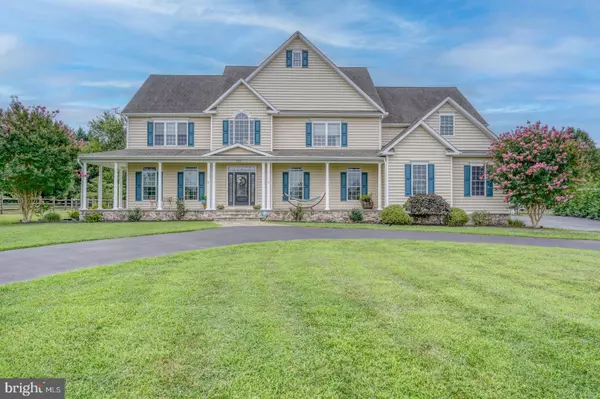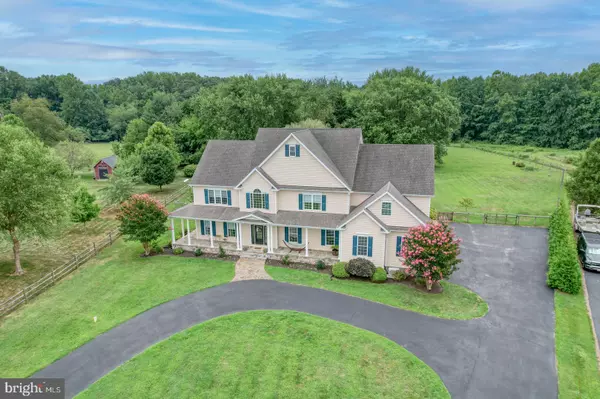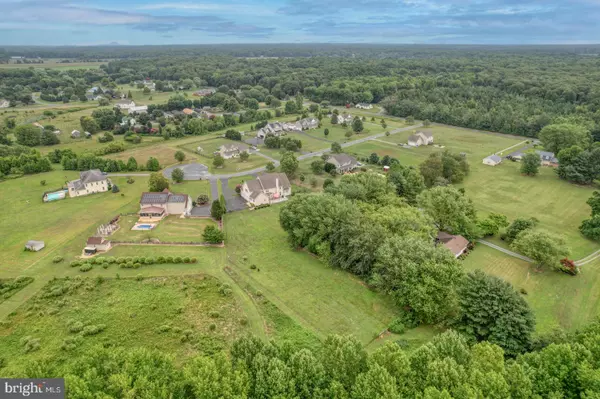$831,000
$799,000
4.0%For more information regarding the value of a property, please contact us for a free consultation.
5 Beds
5 Baths
5,552 SqFt
SOLD DATE : 08/30/2024
Key Details
Sold Price $831,000
Property Type Single Family Home
Sub Type Detached
Listing Status Sold
Purchase Type For Sale
Square Footage 5,552 sqft
Price per Sqft $149
Subdivision Hunters Ridge
MLS Listing ID MDQA2010298
Sold Date 08/30/24
Style Colonial
Bedrooms 5
Full Baths 4
Half Baths 1
HOA Y/N N
Abv Grd Liv Area 5,552
Originating Board BRIGHT
Year Built 2007
Annual Tax Amount $6,422
Tax Year 2024
Lot Size 1.390 Acres
Acres 1.39
Property Description
Welcome to your dream home! Meticulously maintained and boasting 5,552 square feet of living space, this stunning estate home offers unparalleled comfort and luxury. Featuring 5 bedrooms and 4.5 bathrooms, it is perfect for multigenerational living with a separate In-Law/Au Pair Suite on the main level, complete with a separate entrance, full kitchen, combo Living Room/Bedroom (6th BR), accessible bathroom with tub/shower combo & walk in closet. The spacious Primary Suite on the main level provides convenience and privacy while the soaking tub, large walk in shower & heated floors, invite you to unwind and relax. The heart of the home is a gorgeous, Gourmet Kitchen, appointed with gas cooking, breakfast bar, island & stainless steel appliances, while a massive Bonus Room upstairs offers endless possibilities. Workout space or craft room situated directly off of the bonus room, for all your hobbyist's needs, as well as a separate office space/game room upstairs, at the opposite end of the home. Amazing storage throughout the home & several bedrooms have been recently updated with new carpet, adding a fresh and cozy touch. The 3-car attached garage ensures ample parking and storage & has a protected floor sealant & mini split system for heat & AC . Situated on a 1.39-acre lot with no HOA, this property features a fenced-in backyard, a freshly seal-coated Governor's driveway, and an encapsulated crawlspace with 2 sump pumps. Additional highlights include 2 tankless, gas water heaters, a pellet stove, new (2022) main level AC & Furnace unit, and a low-maintenance deck off the back of the home overlooking a peaceful and private yard that backs to open space. The beautiful landscaping adds to the home's curb appeal, creating an inviting atmosphere from the moment you arrive. With plenty of room to entertain, relax, or even add a pool, this home is perfect for those who want it all. Located just minutes from town, you'll enjoy lovely shops, restaurants, and the Centreville Wharf for boating enthusiasts. Easy access to Rt 301 makes commuting a breeze, and you're only 20 minutes from the Bay Bridge. Don't miss out on this incredible opportunity to make this house your home!
Location
State MD
County Queen Annes
Zoning AG
Rooms
Other Rooms Dining Room, Primary Bedroom, Bedroom 2, Bedroom 3, Bedroom 4, Bedroom 5, Kitchen, Den, Foyer, Great Room, In-Law/auPair/Suite, Laundry, Bonus Room, Hobby Room, Primary Bathroom, Full Bath
Main Level Bedrooms 1
Interior
Interior Features Family Room Off Kitchen, Kitchen - Gourmet, Breakfast Area, Kitchen - Table Space, Dining Area, Entry Level Bedroom, Upgraded Countertops, Primary Bath(s), Wood Floors, Recessed Lighting, Floor Plan - Open, 2nd Kitchen, Carpet, Ceiling Fan(s), Curved Staircase, Kitchen - Eat-In, Kitchen - Island, Bathroom - Soaking Tub, Stove - Pellet, Walk-in Closet(s), Formal/Separate Dining Room, Pantry
Hot Water Tankless, Propane
Heating Zoned, Forced Air, Heat Pump - Electric BackUp
Cooling Ceiling Fan(s), Central A/C, Ductless/Mini-Split
Flooring Hardwood, Partially Carpeted, Tile/Brick
Fireplaces Number 1
Fireplaces Type Other
Equipment Cooktop, Dishwasher, Exhaust Fan, Microwave, Refrigerator, Water Heater - Tankless, Disposal, Dryer, Extra Refrigerator/Freezer, Icemaker, Instant Hot Water, Oven - Wall, Stainless Steel Appliances, Washer, Built-In Range
Fireplace Y
Window Features Screens
Appliance Cooktop, Dishwasher, Exhaust Fan, Microwave, Refrigerator, Water Heater - Tankless, Disposal, Dryer, Extra Refrigerator/Freezer, Icemaker, Instant Hot Water, Oven - Wall, Stainless Steel Appliances, Washer, Built-In Range
Heat Source Propane - Leased, Electric, Other
Laundry Dryer In Unit, Washer In Unit, Main Floor
Exterior
Exterior Feature Deck(s), Porch(es)
Parking Features Garage Door Opener, Garage - Side Entry
Garage Spaces 3.0
Fence Partially, Rear
Water Access N
Accessibility Other
Porch Deck(s), Porch(es)
Attached Garage 3
Total Parking Spaces 3
Garage Y
Building
Lot Description Backs to Trees, Landscaping, Cul-de-sac, Backs - Open Common Area, Rear Yard, Rural
Story 2
Foundation Crawl Space
Sewer Septic Exists
Water Well
Architectural Style Colonial
Level or Stories 2
Additional Building Above Grade, Below Grade
Structure Type Cathedral Ceilings,9'+ Ceilings
New Construction N
Schools
School District Queen Anne'S County Public Schools
Others
Senior Community No
Tax ID 1803043649
Ownership Fee Simple
SqFt Source Assessor
Security Features Security System
Special Listing Condition Standard
Read Less Info
Want to know what your home might be worth? Contact us for a FREE valuation!

Our team is ready to help you sell your home for the highest possible price ASAP

Bought with Gueler Stevens • Realty Navigator
"My job is to find and attract mastery-based agents to the office, protect the culture, and make sure everyone is happy! "







