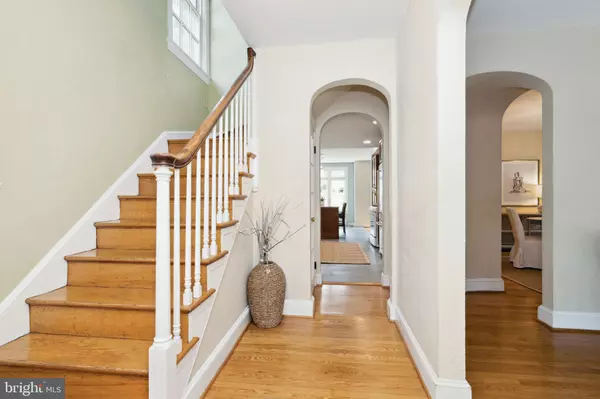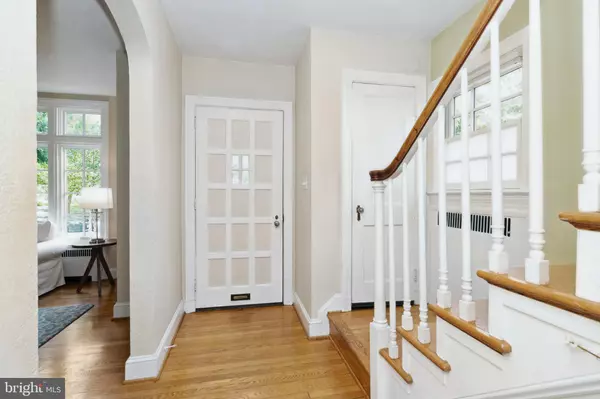$849,000
$849,000
For more information regarding the value of a property, please contact us for a free consultation.
4 Beds
3 Baths
2,664 SqFt
SOLD DATE : 09/16/2024
Key Details
Sold Price $849,000
Property Type Single Family Home
Sub Type Detached
Listing Status Sold
Purchase Type For Sale
Square Footage 2,664 sqft
Price per Sqft $318
Subdivision Stoneleigh
MLS Listing ID MDBC2102358
Sold Date 09/16/24
Style Tudor
Bedrooms 4
Full Baths 2
Half Baths 1
HOA Y/N N
Abv Grd Liv Area 2,364
Originating Board BRIGHT
Year Built 1935
Annual Tax Amount $5,902
Tax Year 2024
Lot Size 6,875 Sqft
Acres 0.16
Lot Dimensions 1.00 x
Property Description
HOT PROPERTY ALERT!!! JUST LISTED in Historic Stoneleigh is this ultra charming 1930's Tudor style home boasting a well-designed 2 story addition (2005) ! This stunning residence is oozing with character and quality craftsmanship throughout, and seamlessly blends with all the modern amenities you desire! The main level features a welcoming foyer, a serene formal living room with a wood burning fireplace and a wall of windows bringing in tons of natural light, a formal dining room complete with built-ins, a stellar spacious kitchen with huge island featuring seating for 4 , and the star of the main level is the spectacular family room off the kitchen --- the perfect gathering spot for family and friends! The upper level also has the ideal floorplan/space you need, with an incredible primary suite plus 3 good sized bedrooms and an updated hall bath with tub/shower combination. TONS OF CLOSETS! TONS OF NATURAL LIGHT! The photos really speak for themselves! The lower level provides additional finished living space, plus a nice powder room. The outdoor space here is equally impressive and features a lovely covered porch accessed from the formal living room or the family room - super private and offers the opportunity to screen or finish for additional living space, a rear patio , storage shed, plenty of level grassy area and lush landscaping! Other notable features include the gleaming hardwood floors, Pella windows, high R-value insulation added to attic, Columbia boiler (2017) , waterproofed basement, 2 zone CAC only few yrs old, and upgraded 200 amp electrical service. This is truly an ideal home in an arguably IDEAL neighborhood! The Stoneleigh lifestyle awaits!!
Location
State MD
County Baltimore
Zoning R
Rooms
Other Rooms Living Room, Dining Room, Primary Bedroom, Bedroom 2, Bedroom 3, Bedroom 4, Kitchen, Family Room, Basement, Foyer, Recreation Room, Bathroom 2, Primary Bathroom, Half Bath
Basement Connecting Stairway, Improved, Interior Access, Partially Finished, Side Entrance, Sump Pump, Water Proofing System
Interior
Interior Features Attic, Family Room Off Kitchen, Formal/Separate Dining Room, Kitchen - Eat-In, Kitchen - Island, Primary Bath(s), Recessed Lighting, Bathroom - Stall Shower, Bathroom - Tub Shower, Upgraded Countertops, Wood Floors
Hot Water Natural Gas
Heating Radiator
Cooling Central A/C, Zoned
Flooring Ceramic Tile, Hardwood, Laminated
Fireplaces Number 1
Fireplaces Type Corner, Brick, Mantel(s), Wood
Equipment Built-In Microwave, Dishwasher, Disposal, Dryer - Electric, Exhaust Fan, Oven/Range - Gas, Refrigerator, Washer - Front Loading, Water Heater
Fireplace Y
Window Features Casement,Double Hung,Replacement,Screens
Appliance Built-In Microwave, Dishwasher, Disposal, Dryer - Electric, Exhaust Fan, Oven/Range - Gas, Refrigerator, Washer - Front Loading, Water Heater
Heat Source Natural Gas
Laundry Basement
Exterior
Exterior Feature Patio(s), Porch(es)
Garage Spaces 3.0
Amenities Available Basketball Courts, Pool - Outdoor, Pool Mem Avail, Picnic Area, Tot Lots/Playground
Water Access N
Roof Type Asphalt,Slate
Accessibility None
Porch Patio(s), Porch(es)
Total Parking Spaces 3
Garage N
Building
Lot Description Front Yard, Landscaping, Rear Yard
Story 3
Foundation Crawl Space, Stone
Sewer Public Sewer
Water Public
Architectural Style Tudor
Level or Stories 3
Additional Building Above Grade, Below Grade
Structure Type Plaster Walls,Dry Wall
New Construction N
Schools
Elementary Schools Stoneleigh
Middle Schools Dumbarton
High Schools Towson High Law & Public Policy
School District Baltimore County Public Schools
Others
Senior Community No
Tax ID 04090914400650
Ownership Fee Simple
SqFt Source Assessor
Special Listing Condition Standard
Read Less Info
Want to know what your home might be worth? Contact us for a FREE valuation!

Our team is ready to help you sell your home for the highest possible price ASAP

Bought with Persia Swift • Compass
"My job is to find and attract mastery-based agents to the office, protect the culture, and make sure everyone is happy! "







