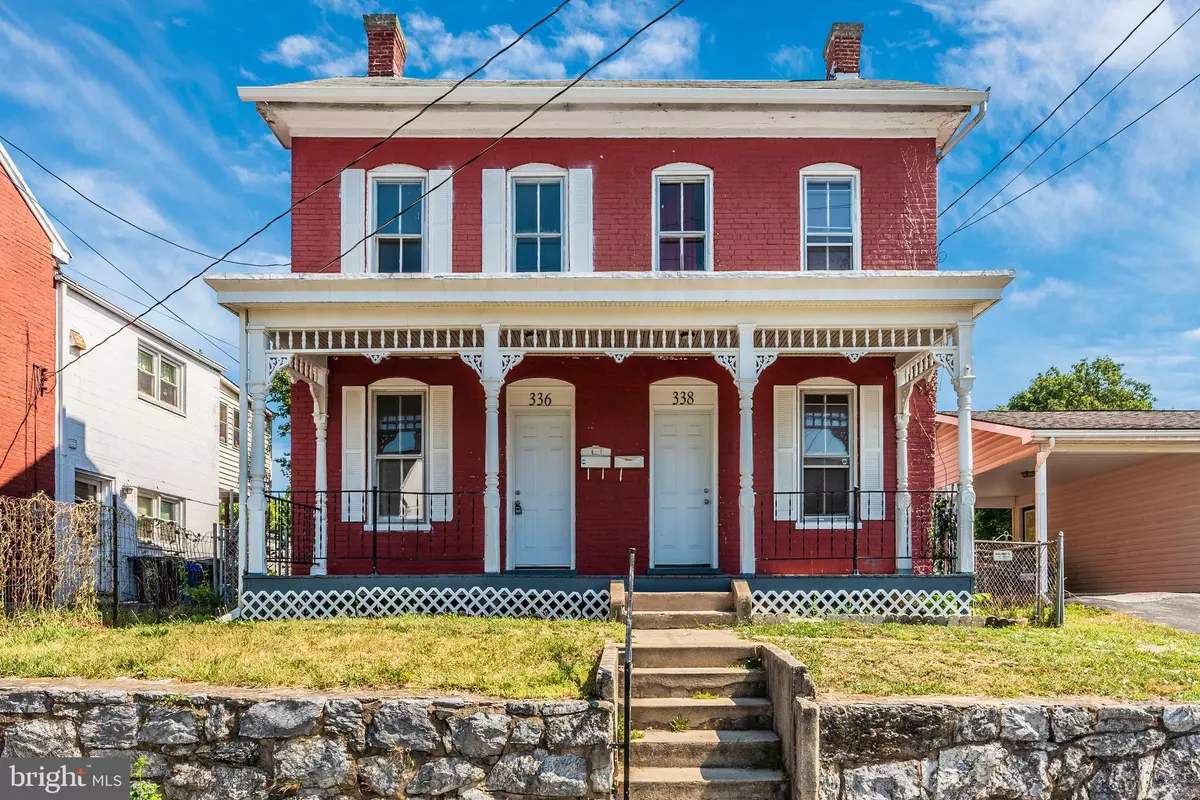$275,000
$285,000
3.5%For more information regarding the value of a property, please contact us for a free consultation.
3,042 SqFt
SOLD DATE : 09/09/2024
Key Details
Sold Price $275,000
Property Type Single Family Home
Sub Type Twin/Semi-Detached
Listing Status Sold
Purchase Type For Sale
Square Footage 3,042 sqft
Price per Sqft $90
MLS Listing ID MDWA2023054
Sold Date 09/09/24
Style Colonial
Abv Grd Liv Area 3,042
Originating Board BRIGHT
Year Built 1898
Annual Tax Amount $1,558
Tax Year 2024
Lot Size 5,120 Sqft
Acres 0.12
Property Description
Large Brick Duplex within walking distance to Hagerstown Fairgrounds. There are two side by side units that have original charm and character and updated with modern amenities! As you enter you are greeted with new LVP floors on the main level, a large living room and spacious kitchen with new appliances and a washer/dryer in 1 of the units. Upstairs you will find two large bedrooms with carpet that was newly installed, ceiling fans and a spacious full bathroom with a shower/tub to relax in after a long day! Enjoy a cup of coffee on your front or back porch and entertain guests in your fully fenced backyard. 336 Jefferson St has a 3rd floor attic for extra storage. One of the units is rented for $1,200/month and was getting $1,200 in the other unit until recently. Live in 1 unit and rent out the other or rent both out and add to your portfolio! Close to shopping, restaurants and Downtown Hagerstown.
Location
State MD
County Washington
Zoning R-8
Rooms
Basement Interior Access, Dirt Floor, Unfinished, Partial, Windows
Interior
Interior Features Attic, Ceiling Fan(s), Floor Plan - Traditional, Bathroom - Tub Shower, Wood Floors, 2nd Kitchen, Carpet, Kitchen - Table Space
Hot Water Electric
Heating Heat Pump(s)
Cooling Central A/C, Ceiling Fan(s)
Flooring Hardwood, Luxury Vinyl Plank, Carpet
Equipment Built-In Microwave, Oven/Range - Electric, Refrigerator, Stainless Steel Appliances, Water Heater, Dryer, Washer
Fireplace N
Appliance Built-In Microwave, Oven/Range - Electric, Refrigerator, Stainless Steel Appliances, Water Heater, Dryer, Washer
Heat Source Electric
Exterior
Water Access N
Accessibility None
Garage N
Building
Foundation Concrete Perimeter
Sewer Public Sewer
Water Public
Architectural Style Colonial
Additional Building Above Grade, Below Grade
New Construction N
Schools
School District Washington County Public Schools
Others
Tax ID 2222013262
Ownership Fee Simple
SqFt Source Estimated
Special Listing Condition Standard
Read Less Info
Want to know what your home might be worth? Contact us for a FREE valuation!

Our team is ready to help you sell your home for the highest possible price ASAP

Bought with Alison Green • RE/MAX Realty Plus
"My job is to find and attract mastery-based agents to the office, protect the culture, and make sure everyone is happy! "







