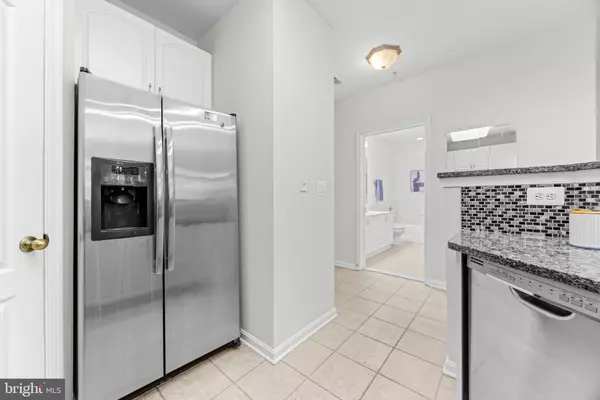$230,000
$235,000
2.1%For more information regarding the value of a property, please contact us for a free consultation.
1 Bed
1 Bath
852 SqFt
SOLD DATE : 09/18/2024
Key Details
Sold Price $230,000
Property Type Condo
Sub Type Condo/Co-op
Listing Status Sold
Purchase Type For Sale
Square Footage 852 sqft
Price per Sqft $269
Subdivision Cockeysville
MLS Listing ID MDBC2104920
Sold Date 09/18/24
Style Contemporary
Bedrooms 1
Full Baths 1
Condo Fees $482/mo
HOA Y/N N
Abv Grd Liv Area 852
Originating Board BRIGHT
Year Built 2004
Annual Tax Amount $1,919
Tax Year 2024
Property Description
Welcome to your new home at 400 Symphony Circle #218H in the charming High View community of Cockeysville, MD. This immaculate condo offers a perfect blend of comfort and style with its inviting open floor plan. Featuring one spacious bedroom with a walk-in closet and a well-appointed full bath, this residence is designed for easy living. Enjoy the warmth of hardwood flooring and the cozy ambiance of a fireplace in the living area. The updated kitchen is a chef's delight, equipped with modern stainless steel appliances and plenty of crisp white cabinetry. The combined living and dining areas provide a versatile space for both relaxation and entertaining. Don't miss out on this exceptional opportunity to own a move-in-ready condo in a desirable location!
Location
State MD
County Baltimore
Zoning RESIDENTIAL
Rooms
Main Level Bedrooms 1
Interior
Hot Water Electric
Heating Heat Pump - Electric BackUp
Cooling Central A/C, Ceiling Fan(s)
Fireplace N
Heat Source Electric
Laundry Washer In Unit, Dryer In Unit
Exterior
Parking Features Covered Parking
Garage Spaces 1.0
Amenities Available Community Center, Common Grounds, Elevator, Fitness Center, Party Room, Pool - Outdoor, Security, Tennis Courts
Water Access N
Accessibility Elevator
Total Parking Spaces 1
Garage Y
Building
Story 1
Unit Features Mid-Rise 5 - 8 Floors
Sewer Public Sewer
Water Public
Architectural Style Contemporary
Level or Stories 1
Additional Building Above Grade, Below Grade
New Construction N
Schools
School District Baltimore County Public Schools
Others
Pets Allowed Y
HOA Fee Include Common Area Maintenance,Ext Bldg Maint,Snow Removal,Trash,Pool(s),Reserve Funds
Senior Community No
Tax ID 04082400013483
Ownership Condominium
Special Listing Condition Standard
Pets Allowed Case by Case Basis
Read Less Info
Want to know what your home might be worth? Contact us for a FREE valuation!

Our team is ready to help you sell your home for the highest possible price ASAP

Bought with NON MEMBER • Non Subscribing Office
"My job is to find and attract mastery-based agents to the office, protect the culture, and make sure everyone is happy! "







