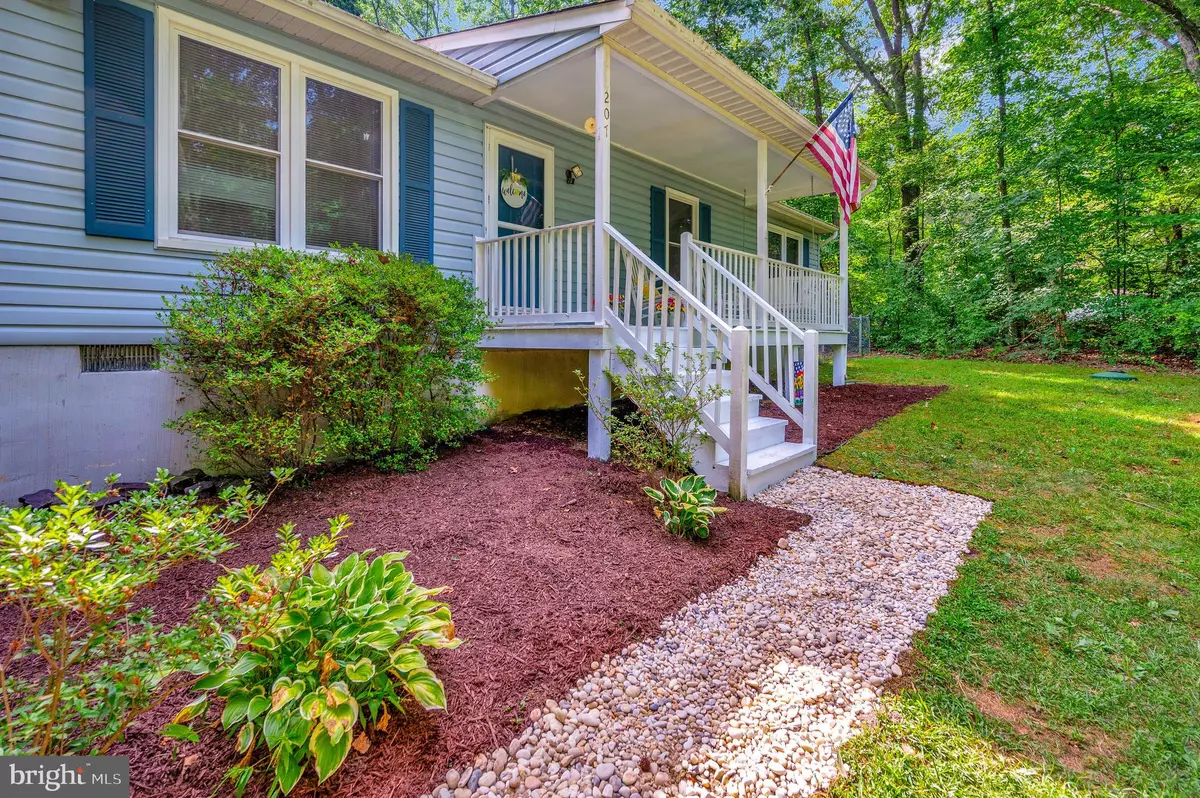$315,000
$315,000
For more information regarding the value of a property, please contact us for a free consultation.
3 Beds
2 Baths
1,056 SqFt
SOLD DATE : 09/24/2024
Key Details
Sold Price $315,000
Property Type Single Family Home
Sub Type Detached
Listing Status Sold
Purchase Type For Sale
Square Footage 1,056 sqft
Price per Sqft $298
Subdivision Lake Caroline
MLS Listing ID VACV2006304
Sold Date 09/24/24
Style Ranch/Rambler
Bedrooms 3
Full Baths 2
HOA Fees $134/ann
HOA Y/N Y
Abv Grd Liv Area 1,056
Originating Board BRIGHT
Year Built 1992
Annual Tax Amount $1,197
Tax Year 2021
Lot Size 0.380 Acres
Acres 0.38
Property Description
This home features exactly what you're looking for at a price that you can feel comfortable with! ****** Current owners have replaced the HVAC and have it serviced regularly, your crawlspace is completely encapsulated with a dehumidifier that gets inspected every 6/mo, water heater is brand new not even 1 year old. The roof and deck are brand new in 2024! The septic was last pumped 6/2023, was inspected as early as 2018 with no issues and is a conventional system! The kitchen floors are brand new through Lowes, and the cabinets are freshly painted! Current owners have truly put in their diligence throughout the years to keep this home up to shape, and is a DREAM for buyers not having to worry about old appliances or features! As you pull into your driveway you'll notice that you have plenty of space from the road with a perfect amount of tree coverage to help your home have privacy even in a community! Beautiful space to add your own personal touch of landscaping awaits you once you step out of your car and walk down the river rock walk way. Your front porch has been professionally serviced and repaired, and painted white to give you the curb appeal you're looking for. With plenty of room for rocking chairs or other porch furniture, your front porch is the first example of how this home was built with the ability to entertain in a perfect budget. As you walk in your new home you'll be greeted by a very comfortable and cohesive carpet that resists matting and stains. In your living room and kitchen you'll notice vaulted ceilings allowing all of the natural light to flow through your main living space. Your kitchen is perfectly situated for your dining room table to peer out of the double windows overlooking your back yard. The sink also has a wonderful window situated right at eye level so you can get a dose of sunlight while inside. Plenty of counter space and convenient appliance location maximizes your square footage in the kitchen making it not only functional, but comfortable. Down the hall you have your 1st full bath, 2 extra bedrooms, a linen closet, and your primary bedroom. The primary bedroom features its own ensuite, a large closet, and plenty of space for your bed and other bedroom furniture! ******* Walking outside to the back yard opens right up to your deck that has plenty of room for your grill, hot tub, furnitures, etc. If you want to host a holiday you'll have the space to do it! Your back yard is completely fenced in, an expense most home owners are looking for in a property! You have your very own detached shed to store your yard equipment, work bench, or whatever you'd like! With plenty of room in the yard you can host friends, family, or if you're looking for a space to get away this can be your personal oasis!*******The amenities of Lake Caroline include several recreational areas with playsets, beaches, platforms to swim to and jump off of and even events in the community for residents! There is a beach/playset recreation area just around the corner from your new home. Whether you're looking for your first home or your last one, this home can service your needs! Property will be available for showings starting Thursday 7/11/24, offers will be presented to the sellers as they are received and the seller reserves the right to accept an offer as it is presented, present your offer as soon as possible to make this home yours!
Location
State VA
County Caroline
Zoning R1
Rooms
Other Rooms Living Room, Kitchen, Mud Room
Main Level Bedrooms 3
Interior
Hot Water Electric
Heating Heat Pump(s)
Cooling Central A/C
Equipment Built-In Microwave, Dishwasher, Dryer, Oven/Range - Electric, Washer, Water Conditioner - Owned, Water Dispenser, Water Heater
Fireplace N
Appliance Built-In Microwave, Dishwasher, Dryer, Oven/Range - Electric, Washer, Water Conditioner - Owned, Water Dispenser, Water Heater
Heat Source Electric
Exterior
Fence Chain Link
Waterfront N
Water Access N
Accessibility None
Parking Type Driveway
Garage N
Building
Lot Description Front Yard, Landscaping, Rear Yard, Other
Story 1
Foundation Permanent
Sewer On Site Septic
Water Public
Architectural Style Ranch/Rambler
Level or Stories 1
Additional Building Above Grade, Below Grade
New Construction N
Schools
School District Caroline County Public Schools
Others
Pets Allowed Y
Senior Community No
Tax ID 67A1-1-1295
Ownership Fee Simple
SqFt Source Estimated
Acceptable Financing Cash, Conventional, FHA, Negotiable
Listing Terms Cash, Conventional, FHA, Negotiable
Financing Cash,Conventional,FHA,Negotiable
Special Listing Condition Standard
Pets Description No Pet Restrictions
Read Less Info
Want to know what your home might be worth? Contact us for a FREE valuation!

Our team is ready to help you sell your home for the highest possible price ASAP

Bought with James Edward Anderson • INK Homes and Lifestyle, LLC.

"My job is to find and attract mastery-based agents to the office, protect the culture, and make sure everyone is happy! "







